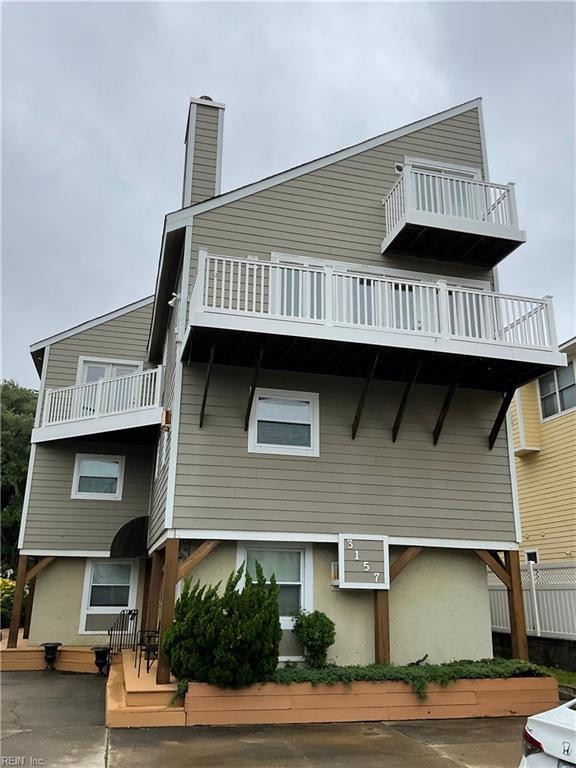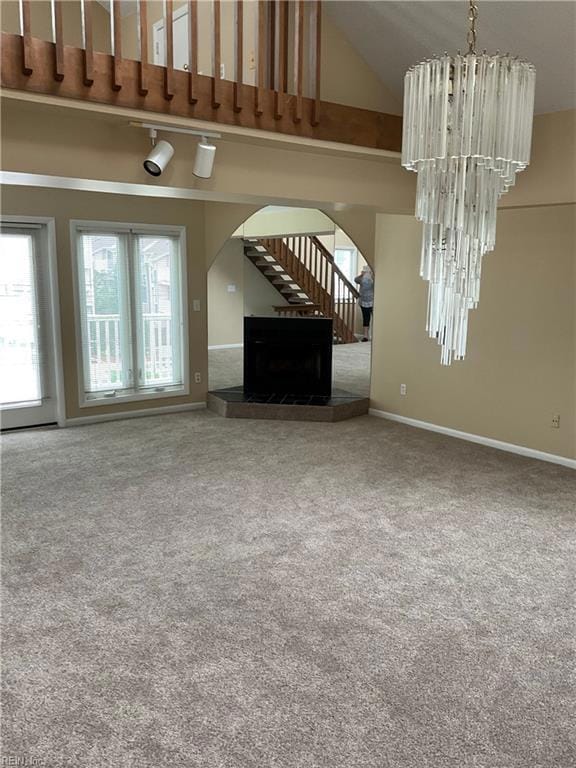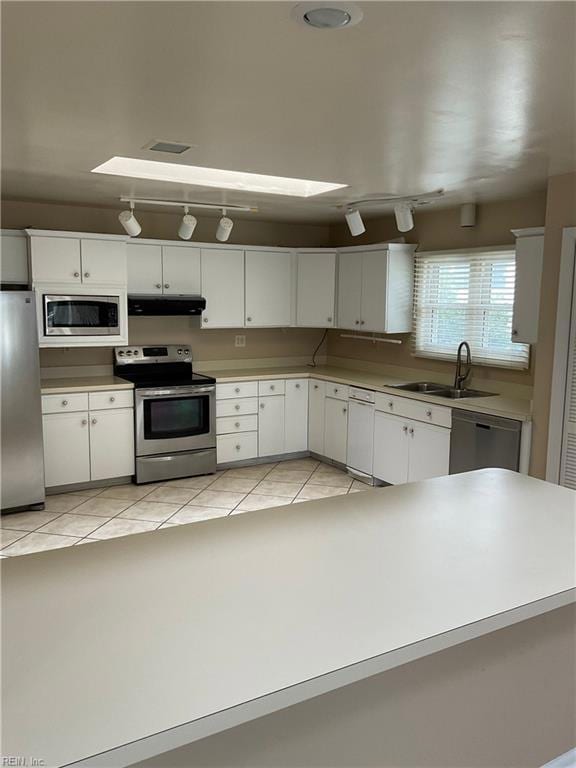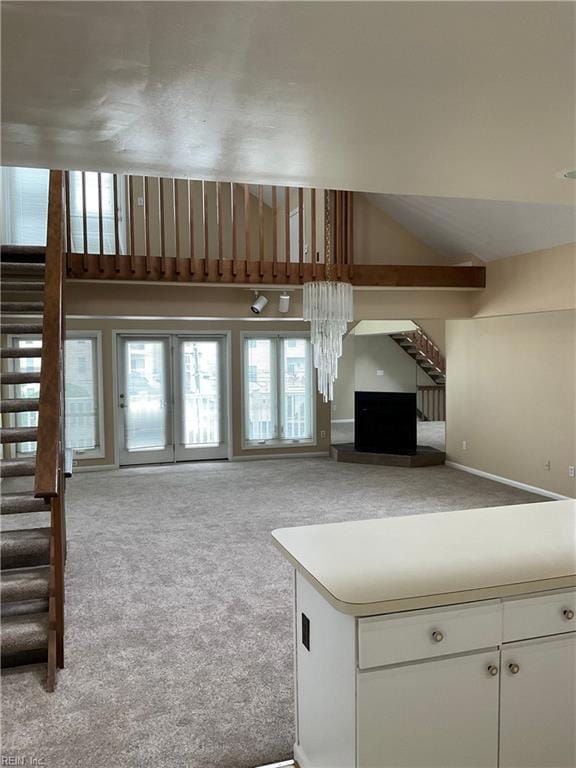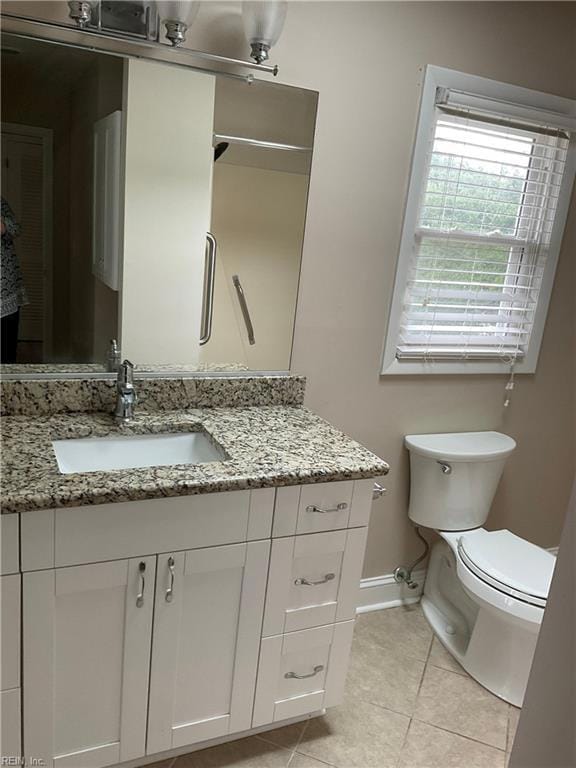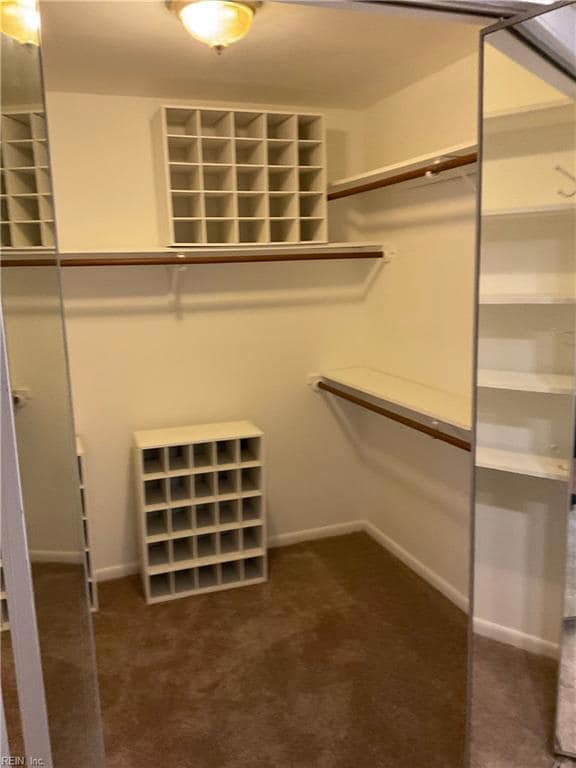3157 Page Ave Unit 201 Virginia Beach, VA 23451
Broad Bay Island NeighborhoodHighlights
- Government Subsidized Program
- Ceramic Tile Flooring
- Garden Home
- John B. Dey Elementary School Rated A
- Baseboard Heating
About This Home
It's easy to schedule a self-showing between 9AM & 5PM directly on our website. Under the "Available Properties" tab, scroll down to the property you are interested, then select "Schedule Viewing" the blue link on the right. You will need a move in date within two (2) weeks of today and to send in a photocopy of your valid ID. Two (2) hours before your appointment, you will receive a confirmation text. Please respond promptly or your appointment will be cancelled. At the time of your showing, you will need to send a text with the serial number of the Code box posted on the rental property's front door. The keys to the property are in the Code box. Please do not share this code with anyone else! Be sure to lock the deadbolt and knob lock as you leave. Please put the key back in the code box. Once you have viewed the property you can apply for any property on our website by selecting the "Submit an application" tab on the desired property.
Property Details
Home Type
- Apartment
Year Built
- Built in 1976
Home Design
- Garden Home
- Slab Foundation
- Asphalt Shingled Roof
Interior Spaces
- Property has 2 Levels
- Blinds
Kitchen
- Electric Range
- Microwave
- Dishwasher
- Trash Compactor
Flooring
- Carpet
- Ceramic Tile
Bedrooms and Bathrooms
- 4 Bedrooms
- 3 Full Bathrooms
Laundry
- Dryer
- Washer
Parking
- 1 Car Parking Space
- Assigned Parking
Schools
- John B. Dey Elementary School
- Great Neck Middle School
- Frank W. Cox High School
Farming
- Government Subsidized Program
Utilities
- Cooling System Mounted To A Wall/Window
- Baseboard Heating
- Electric Water Heater
Listing and Financial Details
- Section 8 Allowed
Community Details
Overview
- Lynnhaven Shores Subdivision
Pet Policy
- No Pets Allowed
Map
Source: Real Estate Information Network (REIN)
MLS Number: 10577500
APN: 15809070520000
- 3232 Silver Sands Cir Unit 201
- 2317 Shore Sands Ct Unit 101
- 3203 Page Ave Unit B
- 2312 Beach Haven Dr Unit 303
- 2301 Beach Haven Dr Unit 202
- 2312 Beach Haven Dr Unit 103
- 2301 Beach Haven Dr Unit 303
- 2313 Beach Haven Dr Unit 303
- 2317 Beach Haven Dr Unit 103
- 3129 Tidal Bay Ln
- 2316 La Jolla Ct
- 2324 Osprey Villa Ct
- 2304 Poseidon Ct
- 3041 Cape Henry Ct
- 3020 Cape Henry Ct
- 2300 Page Harbor Landing Unit 102
- 3248 Page Ave Unit 203
- 2245 Starfish Rd Unit B
- 2314 Starfish Rd Unit 101
- 3200 Lynnhaven Dr Unit 202
- 2301 Beach Castle Ln
- 2301 Beach Haven Dr Unit 301
- 2368 Bays Edge Ave
- 3165 Tidal Bay Ln
- 2209 Devore Ct
- 3121 Sand Pine Rd
- 2316 Starfish Rd Unit 101
- 3224 Lynnhaven Dr
- 3300 Ocean Shore Ave Unit 904
- 3317 Ocean Shore Ave
- 2402 Whaler Ct
- 2849 Charlemagne Dr Unit 7
- 3616 Bar Harbor Way
- 2200 Willow Oak Cir
- 2110 Marina Shores Dr
- 3641 Dupont Cir Unit B
- 3713 E Stratford Rd
- 2230 Albemarle Ave
- 2147 Whispering Sands Ln
- 2201 Leeway Ct
