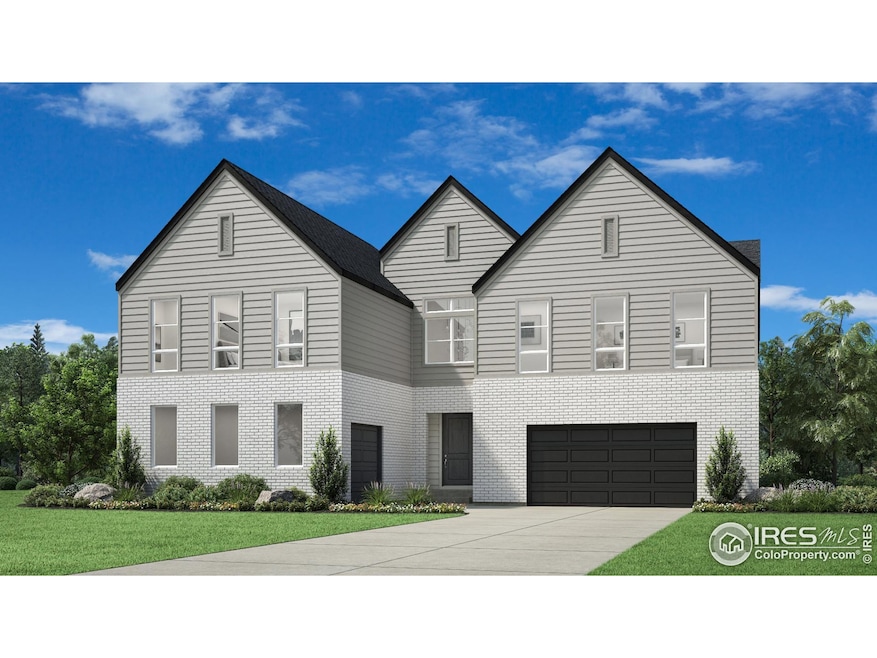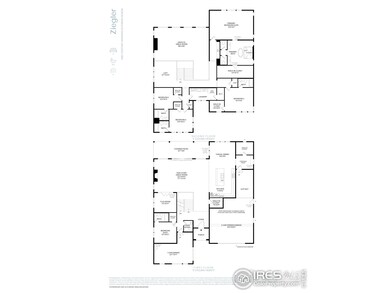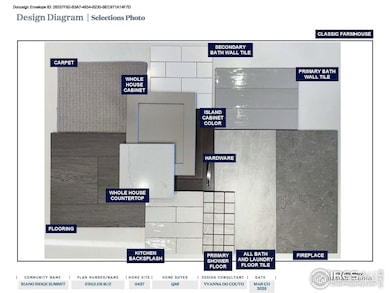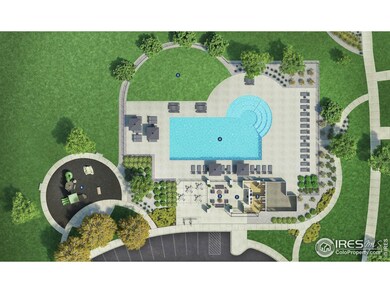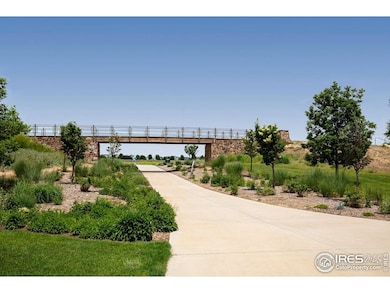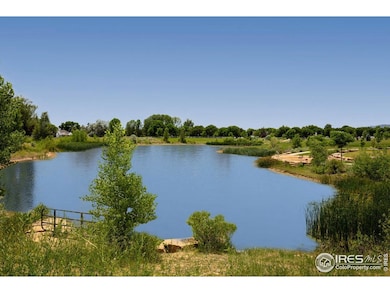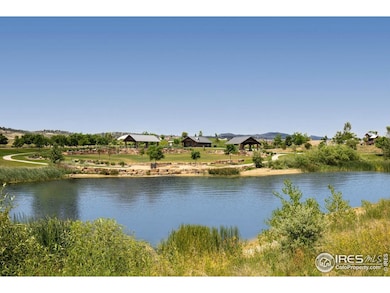3157 Westcliff Dr Loveland, CO 80538
Estimated payment $7,168/month
Highlights
- Under Construction
- Deck
- Cathedral Ceiling
- Open Floorplan
- Contemporary Architecture
- Main Floor Bedroom
About This Home
Brand New Toll Brothers Home - Ziegler Modern Cottage - Ready November 2025!This stunning home offers it all, beginning with a grand entrance that flows into a gourmet kitchen featuring KitchenAid appliances and quartz countertops. The spacious great room boasts cathedral ceilings, a cozy fireplace, and opens seamlessly to an oversized patio through a multi-stacked slider-perfect for entertaining. Enjoy peaceful mornings on your private deck off the primary suite, with breathtaking views of Devil's Backbone. Located near Mehaffey Park and the Loveland Loop, outdoor adventures like biking, pickleball, and pool days are just steps away. Riano has it all-luxury, comfort, and community. Don't miss your chance to make this incredible home yours!
Open House Schedule
-
Thursday, November 20, 202511:00 am to 4:00 pm11/20/2025 11:00:00 AM +00:0011/20/2025 4:00:00 PM +00:00Please check in at the sales center prior to touring home. Toll Brothers 3109 Westcliff Drive, Loveland CO 80538Add to Calendar
-
Friday, November 21, 202511:00 am to 4:00 pm11/21/2025 11:00:00 AM +00:0011/21/2025 4:00:00 PM +00:00Please check in at the sales center prior to touring home. Toll Brothers 3109 Westcliff Drive, Loveland CO 80538Add to Calendar
Home Details
Home Type
- Single Family
Est. Annual Taxes
- $11,960
Year Built
- Built in 2025 | Under Construction
Lot Details
- 9,000 Sq Ft Lot
- East Facing Home
- Partially Fenced Property
- Wood Fence
- Sprinkler System
HOA Fees
- $109 Monthly HOA Fees
Parking
- 4 Car Attached Garage
- Garage Door Opener
Home Design
- Contemporary Architecture
- Slab Foundation
- Wood Frame Construction
- Composition Roof
- Composition Shingle
Interior Spaces
- 9,642 Sq Ft Home
- 2-Story Property
- Open Floorplan
- Cathedral Ceiling
- Double Pane Windows
- Great Room with Fireplace
- Home Office
- Partial Basement
- Fire and Smoke Detector
- Property Views
Kitchen
- Eat-In Kitchen
- Gas Oven or Range
- Microwave
- Dishwasher
- Kitchen Island
- Disposal
Bedrooms and Bathrooms
- 5 Bedrooms
- Main Floor Bedroom
- Walk-In Closet
Laundry
- Laundry on upper level
- Washer and Dryer Hookup
Outdoor Features
- Deck
- Patio
- Exterior Lighting
Schools
- Ponderosa Elementary School
- Erwin Middle School
- Loveland High School
Utilities
- Humidity Control
- Forced Air Heating and Cooling System
- Water Rights Not Included
- Cable TV Available
Additional Features
- Energy-Efficient HVAC
- Mineral Rights Excluded
Listing and Financial Details
- Home warranty included in the sale of the property
Community Details
Overview
- Association fees include common amenities, management
- Emerald Glen Association, Phone Number (970) 484-0101
- Built by Toll Brothers
- Riano Ridge Subdivision, Ziegler Modern Cottage Floorplan
Recreation
- Community Pool
- Hiking Trails
Map
Home Values in the Area
Average Home Value in this Area
Tax History
| Year | Tax Paid | Tax Assessment Tax Assessment Total Assessment is a certain percentage of the fair market value that is determined by local assessors to be the total taxable value of land and additions on the property. | Land | Improvement |
|---|---|---|---|---|
| 2025 | $350 | $2,346 | $2,346 | -- |
| 2024 | $343 | $2,346 | $2,346 | -- |
| 2022 | $75 | $1,618 | $1,618 | -- |
| 2021 | $75 | $516 | $516 | $0 |
Property History
| Date | Event | Price | List to Sale | Price per Sq Ft |
|---|---|---|---|---|
| 10/23/2025 10/23/25 | For Sale | $1,150,000 | -- | $239 / Sq Ft |
Source: IRES MLS
MLS Number: 1046312
APN: 95043-15-016
- 3133 Westcliff Dr
- 3141 Westcliff Dr
- 3141 Westcliff Ct
- 3120 Westcliff Dr
- 3142 Westcliff Dr
- 3142 Westcliff Ct
- 3157 Westcliff Ct
- 3112 Westcliff Dr
- Kenton Plan at Riano Ridge - Summit Collection
- Ziegler Plan at Riano Ridge - Summit Collection
- Teller Plan at Riano Ridge - Summit Collection
- Lander Plan at Riano Ridge - Summit Collection
- 3136 Westcliff Dr
- Plan 305 at Riano Ridge - The Parkside Collection
- Plan 302R at Riano Ridge - The Parkside Collection
- Ashbrook Plan at Riano Ridge - The Monarch Collection
- at Riano Ridge - The Monarch Collection
- Elbert Plan at Riano Ridge - The Pioneer Collection
- Plan 301R at Riano Ridge - The Parkside Collection
- Plan 302 at Riano Ridge - The Parkside Collection
- 2821 Greenland Dr
- 1751 Wilson Ave
- 4895 Lucerne Ave
- 1391 N Wilson Ave
- 2150 W 15th St
- 1020 Cimmeron Dr
- 5047 St Andrews Dr
- 967 Claremont Place
- 1010 Winona Cir
- 348 Terri Dr Unit 3
- 444 N Custer Ave
- 3415 N Lincoln Ave
- 4820 Grant Ave
- 701 S Tyler St
- 805 Heather Dr
- 341 Knobcone Dr
- 510 E 42nd St
- 824 N Garfield Ave Unit L
- 824 N Garfield Ave Unit I
- 1415-1485 10th St SW
