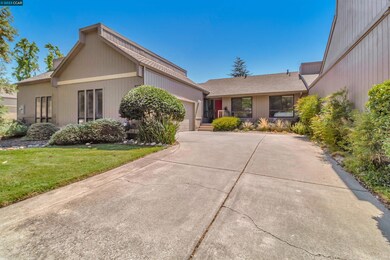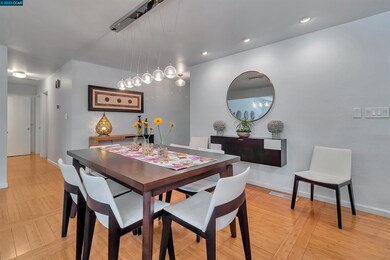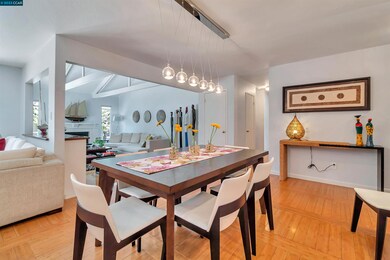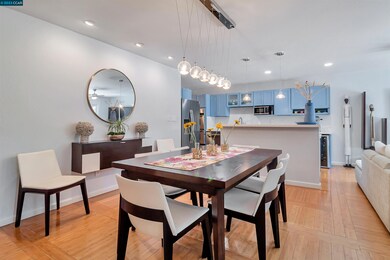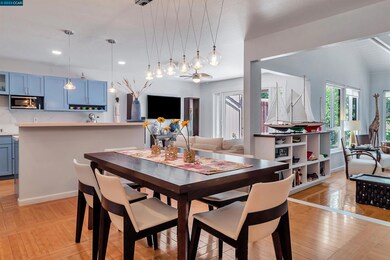
3158 Hambletonian Ln Walnut Creek, CA 94598
Northgate NeighborhoodEstimated Value: $915,000 - $1,165,000
Highlights
- Horses Allowed On Property
- Updated Kitchen
- Traditional Architecture
- Walnut Acres Elementary School Rated A-
- Clubhouse
- Wood Flooring
About This Home
As of September 2023OPEN SUNDAY, 8/25 FROM 2-5PM. NEW LISTING. FABULOUS 1 STORY NORTHGATE TOWNHOME offers OPEN FLOORPLAN, hardwood floors, inviting formal living and dining rooms, gourmet eat-in kitchen adjoins cozy family room with French patio doors to patio and private backyard, gorgeous master bedroom with French patio doors to deck and large master bath, three additional bedrooms and full bath. Amenities include POOL, TENNIS COURTS AND EQUESTRIAN FACILITIES. Close to trails, excellent schools, WHOLE FOODS & ORCHARDS shopping center, and much more...
Last Agent to Sell the Property
Coldwell Banker License #01799154 Listed on: 08/21/2023

Townhouse Details
Home Type
- Townhome
Est. Annual Taxes
- $7,262
Year Built
- Built in 1972
Lot Details
- 5,400 Sq Ft Lot
- Back Yard Fenced and Front Yard
HOA Fees
- $591 Monthly HOA Fees
Parking
- 2 Car Attached Garage
- Garage Door Opener
Home Design
- Traditional Architecture
- Raised Foundation
- Wood Siding
Interior Spaces
- 1-Story Property
- Double Pane Windows
- Family Room Off Kitchen
- Living Room with Fireplace
Kitchen
- Updated Kitchen
- Breakfast Bar
- Built-In Oven
- Gas Range
- Microwave
- Plumbed For Ice Maker
- Dishwasher
- Kitchen Island
- Stone Countertops
Flooring
- Wood
- Tile
Bedrooms and Bathrooms
- 4 Bedrooms
- 2 Full Bathrooms
Laundry
- Dryer
- Washer
- 220 Volts In Laundry
Home Security
Horse Facilities and Amenities
- Horses Allowed On Property
Utilities
- Forced Air Heating and Cooling System
- 220 Volts in Kitchen
Listing and Financial Details
- Assessor Parcel Number 1380910230
Community Details
Overview
- Association fees include common area maintenance, management fee, reserves
- 88 Units
- Northgate HOA, Phone Number (925) 932-7100
- Northgate Subdivision
Amenities
- Clubhouse
Recreation
- Tennis Courts
- Community Pool
Security
- Carbon Monoxide Detectors
- Fire and Smoke Detector
Ownership History
Purchase Details
Home Financials for this Owner
Home Financials are based on the most recent Mortgage that was taken out on this home.Purchase Details
Home Financials for this Owner
Home Financials are based on the most recent Mortgage that was taken out on this home.Purchase Details
Home Financials for this Owner
Home Financials are based on the most recent Mortgage that was taken out on this home.Purchase Details
Home Financials for this Owner
Home Financials are based on the most recent Mortgage that was taken out on this home.Similar Homes in Walnut Creek, CA
Home Values in the Area
Average Home Value in this Area
Purchase History
| Date | Buyer | Sale Price | Title Company |
|---|---|---|---|
| Gedeon Florez Carlos Enrique Echeverria | $841,000 | Fidelity National Title Co | |
| Hollingshead Living Trust | $1,140,000 | Fidelity National Title Compan | |
| Brand Daryl B | -- | Old Republic Title Company | |
| Brand William F | $275,000 | Chicago Title Co |
Mortgage History
| Date | Status | Borrower | Loan Amount |
|---|---|---|---|
| Previous Owner | Hollingshead Living Trust | $207,000 | |
| Previous Owner | Gedeon Florez Carlos Enrique Echeverria | $611,000 | |
| Previous Owner | Hollingshead Living Trust | $1,380,000 | |
| Previous Owner | Brand Daryl B | $398,000 | |
| Previous Owner | Brand William F | $171,500 | |
| Previous Owner | Brand William F | $150,000 | |
| Previous Owner | Brand William F | $275,000 | |
| Previous Owner | Brand William F | $50,000 | |
| Previous Owner | Brand William F | $30,000 | |
| Previous Owner | Brand William F | $275,000 | |
| Previous Owner | Brand William E | $54,426 | |
| Previous Owner | Brand William F | $220,000 |
Property History
| Date | Event | Price | Change | Sq Ft Price |
|---|---|---|---|---|
| 02/04/2025 02/04/25 | Off Market | $841,000 | -- | -- |
| 02/04/2025 02/04/25 | Off Market | $1,140,000 | -- | -- |
| 09/14/2023 09/14/23 | Sold | $1,140,000 | +1.3% | $623 / Sq Ft |
| 08/28/2023 08/28/23 | Pending | -- | -- | -- |
| 08/21/2023 08/21/23 | For Sale | $1,125,000 | +33.8% | $615 / Sq Ft |
| 10/01/2019 10/01/19 | Sold | $841,000 | +5.4% | $470 / Sq Ft |
| 08/27/2019 08/27/19 | Pending | -- | -- | -- |
| 08/17/2019 08/17/19 | For Sale | $798,000 | -- | $446 / Sq Ft |
Tax History Compared to Growth
Tax History
| Year | Tax Paid | Tax Assessment Tax Assessment Total Assessment is a certain percentage of the fair market value that is determined by local assessors to be the total taxable value of land and additions on the property. | Land | Improvement |
|---|---|---|---|---|
| 2024 | $7,262 | $582,767 | $228,551 | $354,216 |
| 2023 | $10,522 | $884,038 | $463,568 | $420,470 |
| 2022 | $10,429 | $866,705 | $454,479 | $412,226 |
| 2021 | $10,197 | $849,712 | $445,568 | $404,144 |
| 2019 | $5,360 | $409,522 | $134,022 | $275,500 |
| 2018 | $5,164 | $401,494 | $131,395 | $270,099 |
| 2017 | $4,994 | $393,622 | $128,819 | $264,803 |
| 2016 | $4,865 | $385,905 | $126,294 | $259,611 |
| 2015 | $4,819 | $380,109 | $124,397 | $255,712 |
| 2014 | $4,745 | $372,664 | $121,961 | $250,703 |
Agents Affiliated with this Home
-
Pamela Wojciechowski

Seller's Agent in 2023
Pamela Wojciechowski
Coldwell Banker
(925) 963-4881
1 in this area
57 Total Sales
-
Amy Smith

Buyer's Agent in 2023
Amy Smith
Village Associates Real Estate
(925) 212-3897
1 in this area
85 Total Sales
-
Rita Dhillon

Seller's Agent in 2019
Rita Dhillon
Compass
(925) 570-1010
15 in this area
96 Total Sales
-
Tim Dhillon

Seller Co-Listing Agent in 2019
Tim Dhillon
Compass
(925) 570-0418
12 in this area
66 Total Sales
Map
Source: Contra Costa Association of REALTORS®
MLS Number: 41035946
APN: 138-091-023-0
- 3120 Shire Ln
- 3117 Bowling Green Dr
- 3706 Waterford Ln
- 3711 Northgate Woods Ct
- 678 Whippoorwill Ct
- 195 Pine Creek Rd
- 1101 N Gate Rd
- 350 Pine Creek Rd
- 401 Pine Creek Rd
- 450 Sutcliffe Place
- 3143 Kirby Ln
- 460 Silver Hollow Dr
- 383 Caravelle Dr
- 924 Cheyenne Dr
- 3115 Ebano Dr
- 290 Firestone Dr
- 275 La Quinta Ct
- 317 Deerpark Ct
- 881 Autumn Dr
- 3220 Diablo Shadow Dr
- 3158 Hambletonian Ln
- 3152 Hambletonian Ln
- 3146 Hambletonian Ln
- 3170 Hambletonian Ln
- 3153 Hambletonian Ln
- 3159 Hambletonian Ln
- 3147 Hambletonian Ln
- 3140 Hambletonian Ln
- 3165 Hambletonian Ln
- 3153 Lippizaner Ln
- 3159 Lippizaner Ln
- 3147 Lippizaner Ln
- 3171 Hambletonian Ln
- 3189 Hambletonian Ln
- 3165 Lippizaner Ln
- 3141 Lippizaner Ln
- 3141 Hambletonian Ln
- 3183 Hambletonian Ln
- 3177 Hambletonian Ln
- 3171 Lippizaner Ln

