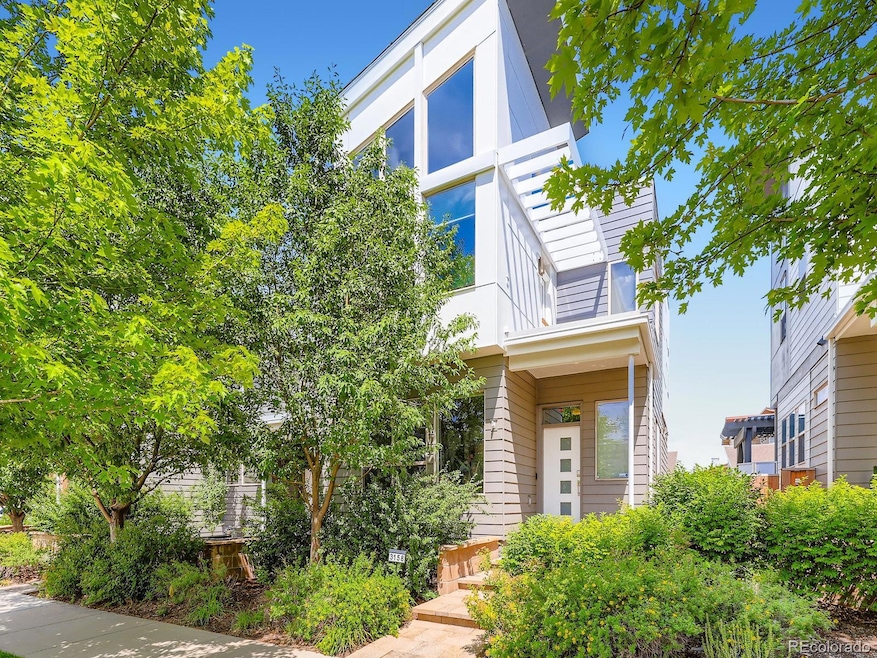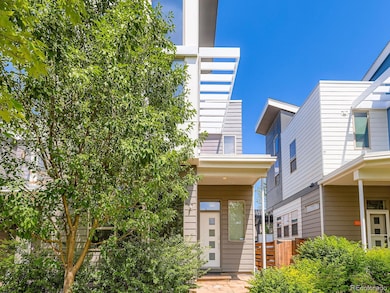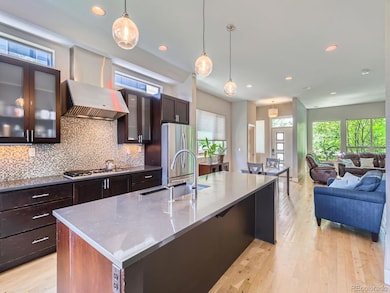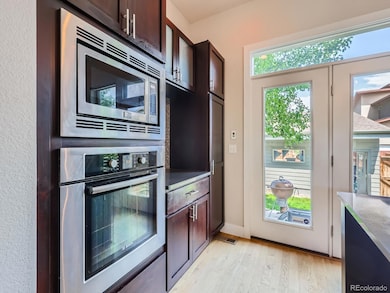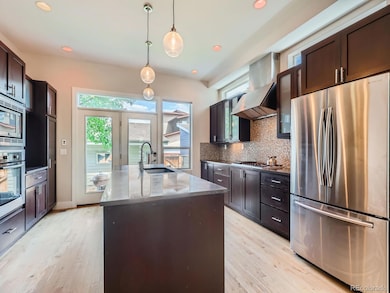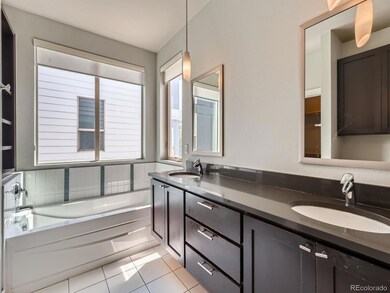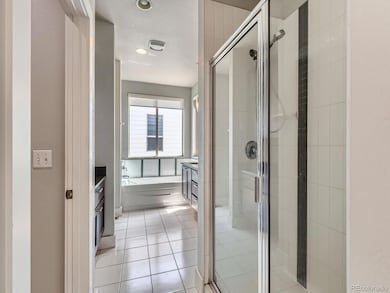3158 Syracuse St Denver, CO 80238
Central Park NeighborhoodHighlights
- Deck
- Wood Flooring
- End Unit
- Swigert International School Rated A-
- Bonus Room
- Front Porch
About This Home
Modern 3 bedroom 3.5 bath home in Central Park (formerly Stapleton). This home is just blocks away from the 29th Town Center with great shopping, restaurants and activities within a short walk. It features an open floor plan, hardwood floors throughout the first floor, a beautiful kitchen including plenty of storage, granite countertops, stainless appliances, gas stove, counter depth refrigerator and peninsula for extra seating. The first floor also features a powder room, dining area, great natural light, high ceilings and a built-in entertainment wall. The second floor has a large primary bedroom, walk out balcony with views of the park across the street, ceiling fans, two closets and a 4 piece ensuite bathroom. There is also a second spacious bedroom upstairs that has its own dedicated bathroom, loft area that can be used for an office or workout area and second floor laundry. The fully finished basement has a large family room great for entertainment, a built in work area that can be used as another office or craft space, a bathroom with a large walk-in shower, a third spacious bedroom and a walk-in closet with tons of storage. There is a large seating area and two garden boxes out front, a large patio and low maintenance turf in the backyard and a two car garage built out for additional storage. Perfect location in Central Park close to the 80 acre Central Park, schools and light rail. This property is not furnished!
Listing Agent
MB Hinkson & Co Brokerage Email: greg@hinksonrealestate.com,303-946-1772 License #40031652 Listed on: 07/08/2025
Townhouse Details
Home Type
- Townhome
Est. Annual Taxes
- $6,540
Year Built
- Built in 2012
Lot Details
- End Unit
- 1 Common Wall
- West Facing Home
Parking
- 2 Car Garage
Interior Spaces
- 2-Story Property
- Ceiling Fan
- Living Room
- Bonus Room
Kitchen
- Oven
- Range Hood
- Microwave
- Dishwasher
- Disposal
Flooring
- Wood
- Carpet
- Tile
Bedrooms and Bathrooms
- 3 Bedrooms
Laundry
- Laundry Room
- Dryer
Finished Basement
- Basement Fills Entire Space Under The House
- Bedroom in Basement
- 2 Bedrooms in Basement
Outdoor Features
- Deck
- Patio
- Front Porch
Schools
- Bill Roberts E-8 Elementary And Middle School
- Northfield High School
Utilities
- Forced Air Heating and Cooling System
- Tankless Water Heater
Listing and Financial Details
- Security Deposit $3,900
- Property Available on 7/8/25
- Exclusions: All furniture
- The owner pays for association fees
- 12 Month Lease Term
- $30 Application Fee
Community Details
Overview
- Central Park Subdivision
Pet Policy
- Pet Size Limit
- Pet Deposit $100
- $35 Monthly Pet Rent
- Dogs Allowed
Map
Source: REcolorado®
MLS Number: 7756051
APN: 1286-14-022
- 3240 Spruce St
- 2958 Syracuse St Unit 306
- 2958 Syracuse St Unit 403
- 2958 Syracuse St Unit 317
- 2958 Syracuse St Unit 204
- 2958 Syracuse St Unit 214
- 7700 E 29th Ave Unit 304
- 7700 E 29th Ave Unit 102
- 7700 E 29th Ave Unit 405
- 7700 E 29th Ave Unit 404
- 8041 E 29th Ave
- 8071 E 29th Ave
- 2940 Ulster St
- 2831 Spruce St
- 8056 E 35th Ave
- 8171 E 33rd Ave
- 6825 E Martin Luther King Junior Blvd
- 2955 Poplar St
- 8189 E 29th Ave
- 2895 Poplar St
- 3131 Roslyn Way
- 2980 Syracuse St
- 7301 E 29th Ave
- 7470 E 29th Ave
- 8133 E 29th Ave
- 8152 E 29th Place
- 2858 Ulster St Unit 2858
- 2853 Roslyn St
- 8355 E 32nd Ave
- 2860 Roslyn St
- 2940 Olive St
- 3287 Olive St
- 2999 Willow St
- 3650 Uinta St
- 7780 23rd Ave
- 2716 Akron St
- 2354 Central Park Blvd
- 1965 Rosemary St
- 8802 E 24th Place Unit 101
- 8008 Montview Blvd
