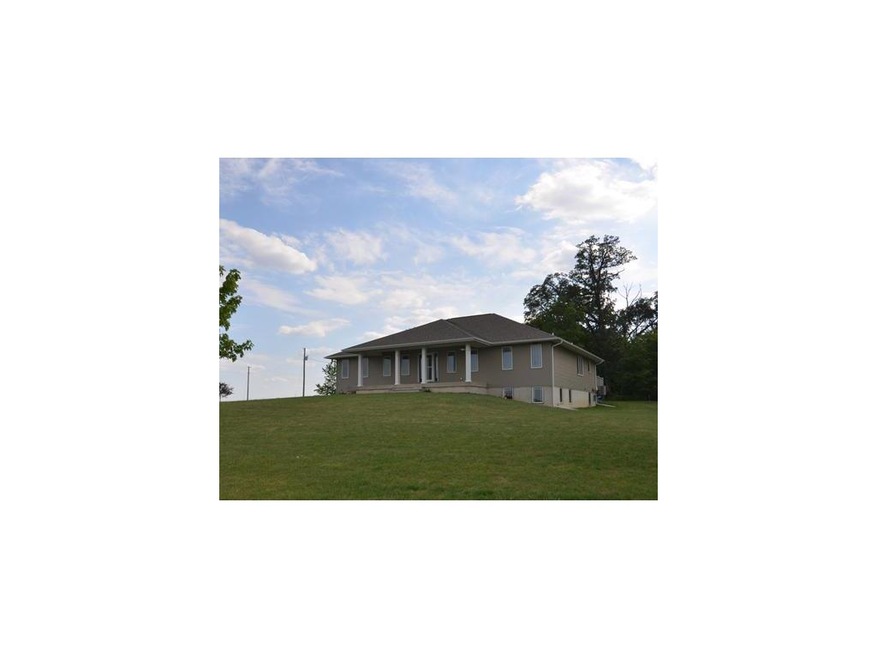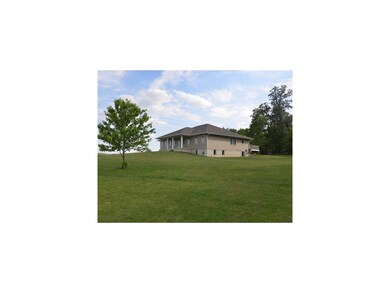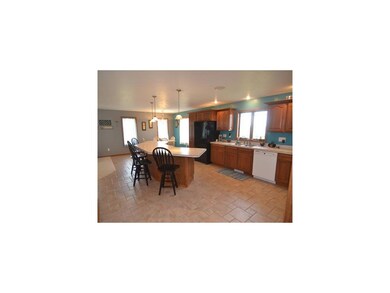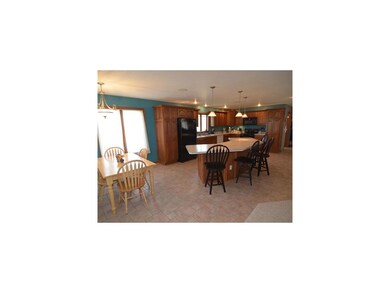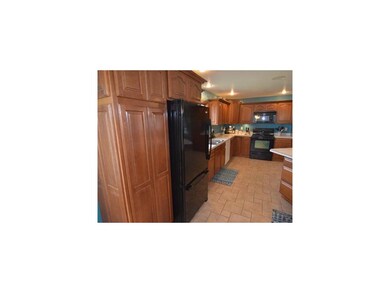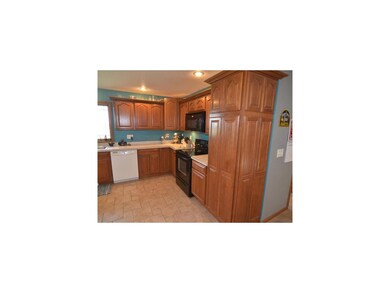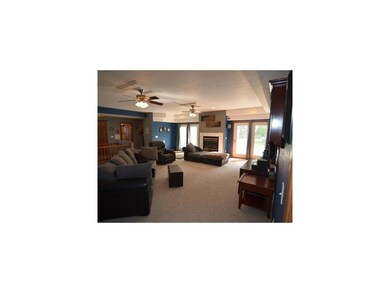
3159 Brandon Diagonal Blvd Brandon, IA 52210
Highlights
- Deck
- Wooded Lot
- Great Room with Fireplace
- Recreation Room
- Ranch Style House
- 4 Car Garage
About This Home
As of May 2025ACREAGE/COUNTRY SETTING-HORSE SET-UP OPTION, CLOSE IN TO EITHER WATERLOO OR CEDAR RAPIDS; DRIVE TIME FROM CR IS APPROXIMATELY 25-30 MINUTES SAME OR CLOSER FROM WATERLOO. OPEN AND BRIGHT FLOOR PLAN WITH ANDERSON WINDOWS, CERAMIC TILE FLOOR APPOINTMENTS, TRAY CEILINGS, DAYLIGHT WINDOWS IN LOWER AND QUALITY CABINETRY & WOODWORK THROUGHOUT. 5 (FIVE) TOTAL CONFORMING BEDROOMS PLUS A NON-CONFORMING BEDROOM (OR OFFICE/DEN) COULD MAKE A TOTAL OF 6. THERE IS A 60X32 (1920 SQ FT) OUTBUILDING/GARAGE THAT HAS IN FLOOR RADIANT HEAT PLUS ANOTHER 10X15 QUALITY CONSTRUCTED BUILDING THAT WOULD MAKE A GREAT PLAY HOUSE OR ADDITIONAL STORAGE AREA. LARGE 2 CAR (28X28-728 SQ FT) HAS FLOOR DRAINS AND WATER SPICKET, PLUS 588 SQ FEET OF DECK AND 240 SQ FEET OF OPEN FRAMED PORCH. 2 PARCELS COMBINE TO 3.86AC (M/L)
Last Agent to Sell the Property
Dennis Wood
IOWA REALTY Listed on: 06/07/2012
Last Buyer's Agent
Kathy Louvar
RUHL & RUHL REALTORS®
Home Details
Home Type
- Single Family
Est. Annual Taxes
- $4,300
Year Built
- 2003
Lot Details
- 3.86 Acre Lot
- Wooded Lot
Parking
- 4 Car Garage
Home Design
- Ranch Style House
- Frame Construction
- Vinyl Construction Material
Interior Spaces
- Gas Fireplace
- Great Room with Fireplace
- Combination Kitchen and Dining Room
- Recreation Room
- Basement Fills Entire Space Under The House
Kitchen
- Eat-In Kitchen
- Breakfast Bar
- Range
- Microwave
- Dishwasher
- Disposal
Bedrooms and Bathrooms
- 5 Bedrooms | 3 Main Level Bedrooms
Outdoor Features
- Deck
- Storage Shed
Utilities
- Central Air
- Heating System Uses Propane
- Well
- Gas Water Heater
- Septic System
Listing and Financial Details
- Home warranty included in the sale of the property
Ownership History
Purchase Details
Home Financials for this Owner
Home Financials are based on the most recent Mortgage that was taken out on this home.Purchase Details
Home Financials for this Owner
Home Financials are based on the most recent Mortgage that was taken out on this home.Similar Home in Brandon, IA
Home Values in the Area
Average Home Value in this Area
Purchase History
| Date | Type | Sale Price | Title Company |
|---|---|---|---|
| Warranty Deed | $589,000 | None Listed On Document | |
| Warranty Deed | $315,000 | None Available |
Mortgage History
| Date | Status | Loan Amount | Loan Type |
|---|---|---|---|
| Open | $471,200 | New Conventional | |
| Previous Owner | $140,536 | New Conventional | |
| Previous Owner | $241,000 | New Conventional | |
| Previous Owner | $252,000 | Adjustable Rate Mortgage/ARM | |
| Previous Owner | $14,000 | Unknown | |
| Previous Owner | $241,527 | New Conventional | |
| Previous Owner | $0 | Unknown | |
| Previous Owner | $75,000 | New Conventional | |
| Previous Owner | $165,000 | Adjustable Rate Mortgage/ARM |
Property History
| Date | Event | Price | Change | Sq Ft Price |
|---|---|---|---|---|
| 05/02/2025 05/02/25 | Sold | $589,000 | -1.7% | $174 / Sq Ft |
| 04/10/2025 04/10/25 | Pending | -- | -- | -- |
| 03/06/2025 03/06/25 | For Sale | $599,000 | +113.9% | $177 / Sq Ft |
| 10/17/2012 10/17/12 | Sold | $280,000 | -6.6% | $83 / Sq Ft |
| 09/13/2012 09/13/12 | Pending | -- | -- | -- |
| 06/07/2012 06/07/12 | For Sale | $299,900 | -- | $88 / Sq Ft |
Tax History Compared to Growth
Tax History
| Year | Tax Paid | Tax Assessment Tax Assessment Total Assessment is a certain percentage of the fair market value that is determined by local assessors to be the total taxable value of land and additions on the property. | Land | Improvement |
|---|---|---|---|---|
| 2024 | $5,804 | $476,920 | $55,440 | $421,480 |
| 2023 | $5,804 | $476,920 | $55,440 | $421,480 |
| 2022 | $5,218 | $374,200 | $44,280 | $329,920 |
| 2021 | $5,322 | $374,200 | $44,280 | $329,920 |
| 2020 | $5,322 | $347,230 | $40,250 | $306,980 |
| 2019 | $5,498 | $347,230 | $40,250 | $306,980 |
| 2018 | $5,172 | $337,770 | $40,250 | $297,520 |
| 2017 | $5,284 | $337,770 | $40,250 | $297,520 |
| 2016 | $5,186 | $336,240 | $33,320 | $302,920 |
| 2015 | $5,186 | $336,240 | $33,320 | $302,920 |
| 2014 | $5,354 | $336,240 | $33,320 | $302,920 |
Agents Affiliated with this Home
-
Marie Schulte

Seller's Agent in 2025
Marie Schulte
Ruhl & Ruhl
(319) 350-2450
116 Total Sales
-
Paul Park

Buyer's Agent in 2025
Paul Park
LEPIC-KROEGER CORRIDOR, REALTORS
(319) 333-9424
112 Total Sales
-
D
Seller's Agent in 2012
Dennis Wood
IOWA REALTY
-
K
Buyer's Agent in 2012
Kathy Louvar
Ruhl & Ruhl
Map
Source: Cedar Rapids Area Association of REALTORS®
MLS Number: 1204308
APN: 13.24.300.007
- 3367 Frost Ave
- 403 South St
- TBD Jamestown Ave
- 0 Tbd 325th St
- 5141 25th Ave
- 2554 Henley Ave
- 409 Oak St
- 5141 22nd Ave
- 2450 Taylor Ave
- lot 9 Future Phase 4 Urbana Towne Center
- Lot 10 Future Phase Urbana Towne Center
- 2492 55th St
- 156 Towne Centre Dr
- 150 Towne Centre Dr
- 1114 Towne Centre Dr
- 0 Garling Rd
- 144 Towne Centre Dr
- 1113 Towne Centre Dr
- 1109 Towne Centre Dr
- 1117 Towne Centre Dr
