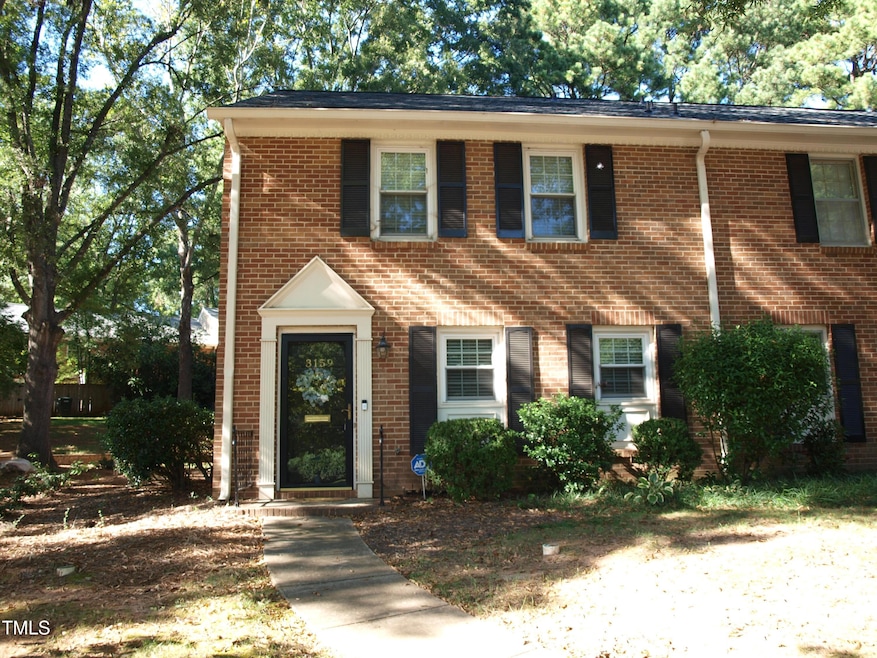3159 Morningside Dr Raleigh, NC 27607
Crabtree NeighborhoodEstimated payment $2,565/month
Highlights
- Traditional Architecture
- Wood Flooring
- Neighborhood Views
- Stough Elementary School Rated A-
- Granite Countertops
- 1-minute walk to Meredith Townes Dog Park
About This Home
Lovely end unit all brick townhouse. Walk in and you will not the beautiful hardwood flooring on the first level. The kitchen features granite countertops and a tile floor. The family room has a cozy fireplace and built in bookshelves, which makes a pleasant office or craft area. Upstairs are three bedrooms and 2 baths. The roof was replaced in 2025, water heater about five years ago and the HVAC 7 years ago. The seller mentioned the family room was added by a previous owner which does not have an HVAC vent. Per a state certified appraiser in his opinion, this finished room has like quality as the other rooms on first floor and has adequate heat source from the adjacent room. The square footage is included in the total living area
Townhouse Details
Home Type
- Townhome
Est. Annual Taxes
- $3,717
Year Built
- Built in 1973
Lot Details
- 1,307 Sq Ft Lot
- Lot Dimensions are 24x51x23x51
- 1 Common Wall
- Landscaped
HOA Fees
- $390 Monthly HOA Fees
Home Design
- Traditional Architecture
- Brick Exterior Construction
- Slab Foundation
- Shingle Roof
- Lead Paint Disclosure
Interior Spaces
- 1,734 Sq Ft Home
- 2-Story Property
- Ceiling Fan
- Entrance Foyer
- Family Room
- Living Room
- Dining Room
- Neighborhood Views
- Pull Down Stairs to Attic
- Home Security System
Kitchen
- Electric Range
- Dishwasher
- Granite Countertops
Flooring
- Wood
- Carpet
- Tile
Bedrooms and Bathrooms
- 3 Bedrooms
- Bathtub with Shower
- Shower Only
Laundry
- Laundry Room
- Laundry on main level
- Dryer
- Washer
Parking
- 2 Parking Spaces
- 2 Open Parking Spaces
- Parking Lot
Outdoor Features
- Patio
- Rain Gutters
Schools
- Stough Elementary School
- Oberlin Middle School
- Broughton High School
Utilities
- Forced Air Heating and Cooling System
- Natural Gas Connected
- Electric Water Heater
- Cable TV Available
Listing and Financial Details
- Assessor Parcel Number 0795159406
Community Details
Overview
- Association fees include ground maintenance
- Meredith Townes HOA, Phone Number (919) 233-7660
- Meredith Townes Subdivision
- Maintained Community
Recreation
- Community Pool
Security
- Resident Manager or Management On Site
- Fire and Smoke Detector
Map
Home Values in the Area
Average Home Value in this Area
Tax History
| Year | Tax Paid | Tax Assessment Tax Assessment Total Assessment is a certain percentage of the fair market value that is determined by local assessors to be the total taxable value of land and additions on the property. | Land | Improvement |
|---|---|---|---|---|
| 2025 | $3,717 | $423,896 | $95,000 | $328,896 |
| 2024 | $3,702 | $423,896 | $95,000 | $328,896 |
| 2023 | $2,907 | $264,907 | $84,000 | $180,907 |
| 2022 | $2,702 | $264,907 | $84,000 | $180,907 |
| 2021 | $2,598 | $264,907 | $84,000 | $180,907 |
| 2020 | $2,550 | $264,907 | $84,000 | $180,907 |
| 2019 | $2,457 | $210,250 | $84,000 | $126,250 |
| 2018 | $2,317 | $210,250 | $84,000 | $126,250 |
| 2017 | $2,207 | $210,250 | $84,000 | $126,250 |
| 2016 | $1,963 | $190,712 | $84,000 | $106,712 |
| 2015 | $1,819 | $173,771 | $66,000 | $107,771 |
| 2014 | -- | $173,771 | $66,000 | $107,771 |
Property History
| Date | Event | Price | Change | Sq Ft Price |
|---|---|---|---|---|
| 09/09/2025 09/09/25 | For Sale | $350,000 | -- | $202 / Sq Ft |
Purchase History
| Date | Type | Sale Price | Title Company |
|---|---|---|---|
| Warranty Deed | $225,000 | None Available | |
| Warranty Deed | $143,000 | -- | |
| Warranty Deed | $150,000 | -- | |
| Warranty Deed | -- | -- | |
| Warranty Deed | $148,000 | -- | |
| Warranty Deed | -- | -- |
Mortgage History
| Date | Status | Loan Amount | Loan Type |
|---|---|---|---|
| Open | $60,000 | New Conventional | |
| Previous Owner | $35,000 | Credit Line Revolving | |
| Previous Owner | $110,220 | New Conventional | |
| Previous Owner | $114,000 | Fannie Mae Freddie Mac |
Source: Doorify MLS
MLS Number: 10120802
APN: 0795.09-15-9406-000
- 3129 Merrianne Dr
- 3158 Morningside Dr
- 2765 Rue Sans Famille
- 3005 Glen Burnie Dr
- 2849 Rue Sans Famille
- 3513 Eden Croft Dr
- 3616 Blue Ridge Rd
- 3517 Eden Croft Dr
- 2900 Sylvania Dr
- 3617 Carlow Ct
- 3604 Eden Croft Dr
- 3405 Makers Cir
- 3301 Founding Place
- 3401 Makers Cir
- Olivia Plan at The Founding at Blue Ridge
- Abigail Plan at The Founding at Blue Ridge
- Grace Plan at The Founding at Blue Ridge
- Eloise Plan at The Founding at Blue Ridge
- 3324 Founding Place
- 1409 Granada Dr
- 2808 Glen Burnie Dr
- 2901 Sandia Dr
- 3304 Boulder Ct
- 2541 Landmark Dr
- 2419 Wycliff Rd
- 3409 Mill Tree Rd
- 3709 Nova Star Ln
- 3709 Nova Star Ln Unit Grady
- 3709 Nova Star Ln Unit Garrison
- 3709 Nova Star Ln Unit Nash
- 2421 Landmark Dr
- 3950 Fairsted Dr
- 4101 Arckelton Dr
- 5500 Home Valley Dr
- 4113 Arckelton Dr
- 926 Blenheim Dr
- 4451 Vilana Ridge
- 1731 Tupelo Hill Ln
- 4709 Edwards Mill Rd Unit G
- 4301 Mill Village Rd Unit 4717.1411083







