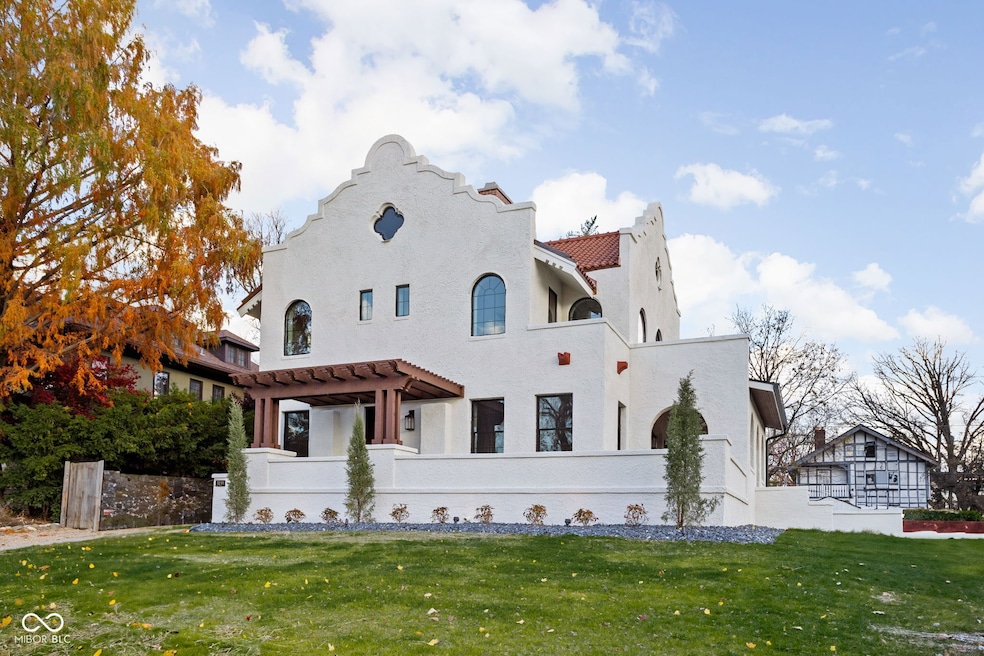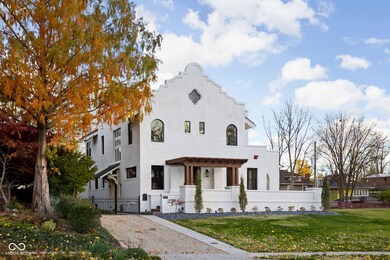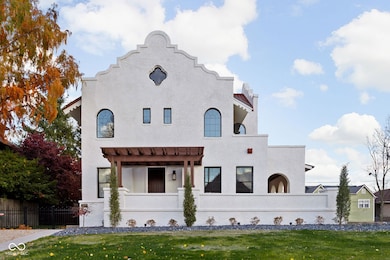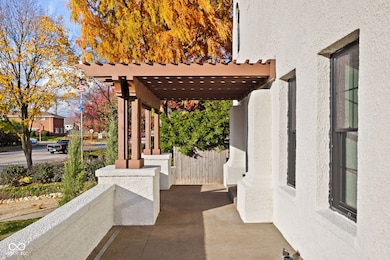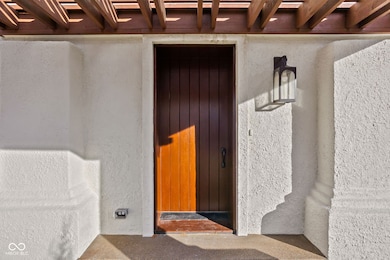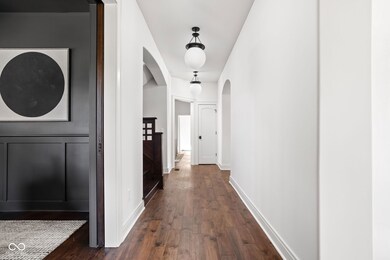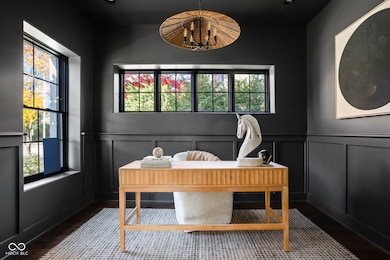
3159 N Pennsylvania St Indianapolis, IN 46205
Mapleton-Fall Creek NeighborhoodHighlights
- Deck
- Wood Flooring
- No HOA
- Vaulted Ceiling
- Spanish Architecture
- Wrap Around Porch
About This Home
As of April 2025A masterpiece when it was built and exquisitely restored through every detail, this Mission Revival home is a timeless marvel. Exterior walls are 18 inches thick with top of the line windows, new roof and stucco! New style appropriate details added including wood beams, perfectly chosen lighting, curved drywall and arches that open into the perfectly proportioned kitchen with Bertazzoni appliances, quartzite counters, hood centerpiece and fireplace with alcohol burner insert. Mudroom and new attached garage for all the modern convenience. Side yard is perfect for dog run or playset. Full bath on main with a dining/media room including soap stone wet bar that could also be a flex space. Step out of your family room onto the Al Fresco wrap-around porch that sits elegantly above the street below. This home wants to host parties! Moody and pensive first floor office with refurbished sliding pocket doors. Preserved historic staircase rises to show-stopping original lead glass staircase windows. Primary suite has beautiful walk-in California closet, coffee/nightcap/cigar balcony and dual head primary shower. Laundry and hall bath have all the personality. Dual HVAC, very well insulated home and finished basement with fourth bed and bath, exposed brick walls, secondary living space and additional library/exercise/man cave/wine room. You decide! (could be built out by builder for buyer preference). You must see this home to fully appreciate all the attention to detail and unbelievably high quality caliber of this truly one of a kind show stopper!
Last Agent to Sell the Property
@properties Brokerage Email: jenni@atpropertiesind.com License #RB15001314 Listed on: 11/21/2024

Last Buyer's Agent
Mary Wernke
Encore Sotheby's International

Home Details
Home Type
- Single Family
Est. Annual Taxes
- $4,606
Year Built
- Built in 1920 | Remodeled
Lot Details
- 8,712 Sq Ft Lot
Parking
- 2 Car Attached Garage
- Side or Rear Entrance to Parking
- Garage Door Opener
Home Design
- Spanish Architecture
- Brick Foundation
- Stucco
Interior Spaces
- 2-Story Property
- Wet Bar
- Built-in Bookshelves
- Vaulted Ceiling
- Entrance Foyer
- Great Room with Fireplace
- Formal Dining Room
- Pull Down Stairs to Attic
- Fire and Smoke Detector
Kitchen
- Breakfast Bar
- Gas Oven
- Range Hood
- Dishwasher
- Wine Cooler
- ENERGY STAR Qualified Appliances
- Kitchen Island
- Disposal
Flooring
- Wood
- Carpet
- Ceramic Tile
- Vinyl Plank
Bedrooms and Bathrooms
- 4 Bedrooms
- Walk-In Closet
Laundry
- Laundry on upper level
- Dryer
- Washer
Finished Basement
- Sump Pump
- Basement Window Egress
Outdoor Features
- Deck
- Wrap Around Porch
Utilities
- Forced Air Heating System
- Dual Heating Fuel
- Programmable Thermostat
- ENERGY STAR Qualified Water Heater
- Gas Water Heater
- Water Purifier
Community Details
- No Home Owners Association
- Osgoods Meridian Park Subdivision
Listing and Financial Details
- Tax Lot 34
- Assessor Parcel Number 490624146063000101
- Seller Concessions Not Offered
Ownership History
Purchase Details
Home Financials for this Owner
Home Financials are based on the most recent Mortgage that was taken out on this home.Purchase Details
Home Financials for this Owner
Home Financials are based on the most recent Mortgage that was taken out on this home.Purchase Details
Similar Homes in Indianapolis, IN
Home Values in the Area
Average Home Value in this Area
Purchase History
| Date | Type | Sale Price | Title Company |
|---|---|---|---|
| Warranty Deed | $1,625,000 | Foundation Title | |
| Warranty Deed | -- | Enterprise Title | |
| Warranty Deed | $240,000 | Enterprise Title |
Mortgage History
| Date | Status | Loan Amount | Loan Type |
|---|---|---|---|
| Previous Owner | $400,000 | Credit Line Revolving | |
| Closed | $0 | Purchase Money Mortgage |
Property History
| Date | Event | Price | Change | Sq Ft Price |
|---|---|---|---|---|
| 04/11/2025 04/11/25 | Sold | $1,625,000 | -3.0% | $359 / Sq Ft |
| 03/19/2025 03/19/25 | Pending | -- | -- | -- |
| 01/23/2025 01/23/25 | Price Changed | $1,675,000 | -2.9% | $370 / Sq Ft |
| 11/21/2024 11/21/24 | For Sale | $1,725,000 | +418.0% | $381 / Sq Ft |
| 10/31/2023 10/31/23 | Sold | $333,000 | 0.0% | $102 / Sq Ft |
| 10/20/2023 10/20/23 | Pending | -- | -- | -- |
| 10/20/2023 10/20/23 | For Sale | $333,000 | +38.8% | $102 / Sq Ft |
| 01/04/2023 01/04/23 | Sold | $240,000 | -4.0% | $54 / Sq Ft |
| 12/29/2022 12/29/22 | Pending | -- | -- | -- |
| 12/17/2022 12/17/22 | Price Changed | $250,000 | -16.7% | $57 / Sq Ft |
| 12/17/2022 12/17/22 | For Sale | $300,000 | 0.0% | $68 / Sq Ft |
| 11/09/2022 11/09/22 | Pending | -- | -- | -- |
| 10/28/2022 10/28/22 | Price Changed | $300,000 | -6.3% | $68 / Sq Ft |
| 10/15/2022 10/15/22 | For Sale | $320,000 | -- | $72 / Sq Ft |
Tax History Compared to Growth
Tax History
| Year | Tax Paid | Tax Assessment Tax Assessment Total Assessment is a certain percentage of the fair market value that is determined by local assessors to be the total taxable value of land and additions on the property. | Land | Improvement |
|---|---|---|---|---|
| 2024 | $4,731 | $311,300 | $50,800 | $260,500 |
| 2023 | $4,731 | $194,200 | $44,000 | $150,200 |
| 2022 | $7,200 | $178,100 | $44,000 | $134,100 |
| 2021 | $2,782 | $146,100 | $15,600 | $130,500 |
| 2020 | $1,616 | $132,900 | $15,600 | $117,300 |
| 2019 | $1,592 | $129,200 | $15,600 | $113,600 |
| 2018 | $1,595 | $128,800 | $15,600 | $113,200 |
| 2017 | $1,338 | $120,800 | $15,600 | $105,200 |
| 2016 | $1,220 | $117,800 | $15,600 | $102,200 |
| 2014 | $1,308 | $123,300 | $15,600 | $107,700 |
| 2013 | $1,141 | $107,600 | $15,600 | $92,000 |
Agents Affiliated with this Home
-
Jenni Bliss McMillion

Seller's Agent in 2025
Jenni Bliss McMillion
@properties
(317) 869-5962
16 in this area
228 Total Sales
-
M
Buyer's Agent in 2025
Mary Wernke
Encore Sotheby's International
-
C
Buyer Co-Listing Agent in 2025
Christian Payne
Encore Sotheby's International
-
K
Seller's Agent in 2023
Katie McCoy
Viewpoint Realty Group, LLC
-
J
Buyer's Agent in 2023
Jennifer Bliss
@properties
-
L
Buyer's Agent in 2023
Laura Booram
@properties
Map
Source: MIBOR Broker Listing Cooperative®
MLS Number: 22009564
APN: 49-06-24-146-063.000-101
- 3215 N Pennsylvania St
- 3140 N Washington Blvd
- 3101 N Washington Blvd
- 3034 N Pennsylvania St Unit 1
- 3055 N Washington Blvd
- 321 E 31st St
- 3047 N New Jersey St
- 3102 Central Ave
- 3031 N New Jersey St
- 3236 Central Ave
- 3046 Central Ave
- 2954 N Washington Blvd
- 3102 Ruckle St
- 3058 Ruckle St
- 3054 Ruckle St
- 3149 Ruckle St
- 2945 N New Jersey St
- 3133 Ruckle St
- 2936 N New Jersey St
- 3370 N New Jersey St
