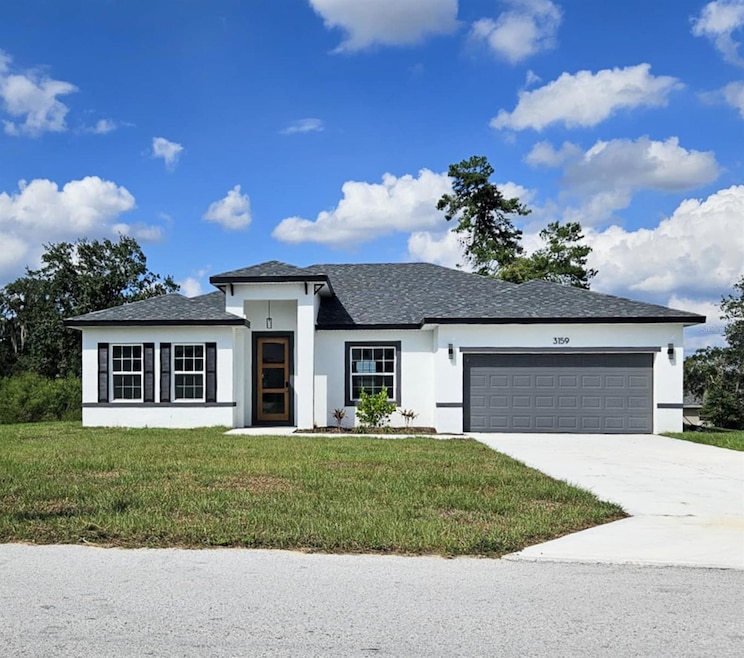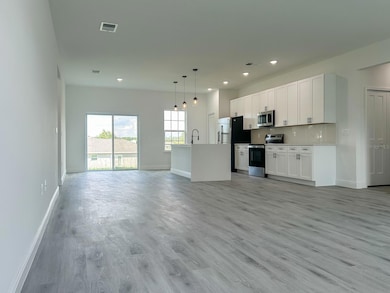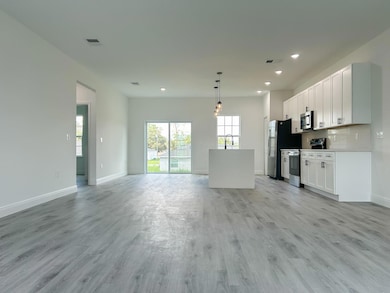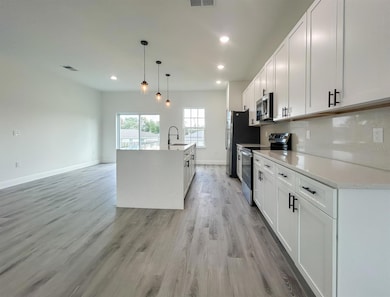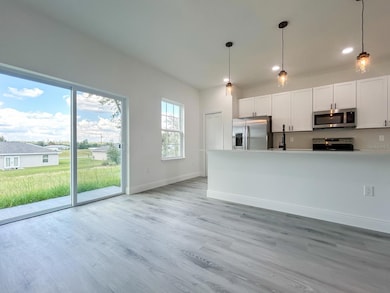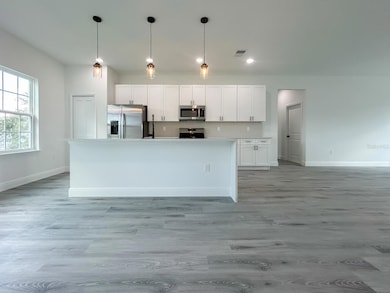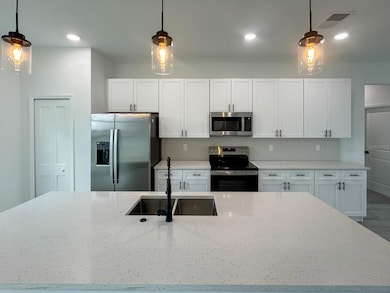Highlights
- New Construction
- Open Floorplan
- High Ceiling
- West Port High School Rated A-
- Main Floor Primary Bedroom
- Great Room
About This Home
Welcome to your dream home in Ocala, FL! This new construction home boasts four spacious bedrooms and two full bathrooms, perfect for those who value comfort and style. The open floor plan is accentuated by high ceilings, creating a sense of space and freedom. The kitchen is a chef's dream, equipped with stainless steel appliances, including a microwave, dishwasher, refrigerator, and oven/stove. The island/breakfast bar with stone countertops is perfect for casual dining or entertaining. Luxury vinyl wood plank flooring throughout the home ensures easy maintenance and a modern aesthetic. The master suite features a walk-in closet and a walk-in shower, adding a touch of luxury to your daily routine. The split-floorplan design offers privacy and convenience. A two-car garage provides ample storage and parking space. This pet-friendly home welcomes both you and your furry friends. The property is conveniently located near Marion Oaks Elementary School, Bellview Middle School, and Forest High School, making it an ideal location for educational accessibility. Experience the perfect blend of luxury and convenience in this stunning Ocala home. $250 Non-Refundable Pet Deposit.
Listing Agent
GIDEON PROPERTY SERVICES Brokerage Phone: 833-477-5433 License #3285667 Listed on: 10/29/2025
Home Details
Home Type
- Single Family
Est. Annual Taxes
- $376
Year Built
- Built in 2025 | New Construction
Lot Details
- 0.28 Acre Lot
- Lot Dimensions are 85x141
Parking
- 2 Car Attached Garage
Interior Spaces
- 1,774 Sq Ft Home
- Open Floorplan
- High Ceiling
- Great Room
- Family Room Off Kitchen
- Combination Dining and Living Room
- Laundry Room
Kitchen
- Eat-In Kitchen
- Range
- Recirculated Exhaust Fan
- Microwave
- Dishwasher
- Stone Countertops
- Solid Wood Cabinet
- Disposal
Flooring
- Luxury Vinyl Tile
- Vinyl
Bedrooms and Bathrooms
- 4 Bedrooms
- Primary Bedroom on Main
- Walk-In Closet
- 2 Full Bathrooms
Schools
- Marion Oaks Elementary School
- Belleview Middle School
- Forest High School
Utilities
- Central Heating and Cooling System
- Thermostat
- Electric Water Heater
Listing and Financial Details
- Residential Lease
- Security Deposit $2,000
- Property Available on 11/1/25
- Tenant pays for cleaning fee
- The owner pays for management
- 12-Month Minimum Lease Term
- $75 Application Fee
- 8 to 12-Month Minimum Lease Term
- Assessor Parcel Number 8007-1089-13
Community Details
Overview
- No Home Owners Association
- Built by LAKESHORE LIRA INVESTMENTS
- Marion Oaks Un 07 Subdivision
Pet Policy
- Pets up to 35 lbs
- Pet Size Limit
- 1 Pet Allowed
- $250 Pet Fee
- Dogs Allowed
- Breed Restrictions
Map
Source: Stellar MLS
MLS Number: GC535050
APN: 8007-1089-13
- 3176 SW 127th St
- 3216 127th St
- 3211 SW 128th Street Rd
- 0 SW 35th Ave Rd Unit MFROM710800
- 3352 SW 127th Ln
- 5998 SW 128th Street Rd
- 12823 SW 35th Avenue Rd
- 3381 SW 126th Ln
- 3240 SW 129th Loop
- 3381 SW 129th Loop
- 3345 SW 129th Loop
- 4105 SW 130th Place
- 3370 SW 129th Loop
- 12868 SW 35th Avenue Rd
- SW 35th Ave Rd
- TBD LOT 09 SW 35th Ave Rd
- 171 Marion Oaks Trail
- 3028 SW 131st Place Rd
- 2998 SW 131st Place Rd
- 13029 SW 35th Avenue Rd
- 3137 SW 127th Ln
- 5984 SW 128th Street Rd
- 3411 SW 129th Loop
- 3781 SW 131st St
- 3650 SW 128th Place
- 13258 SW 29th Cir
- 4015 SW 130th Place
- 3479 SW 137th Loop
- 118 Marion Oaks Dr
- 13836 SW 27th Terrace
- 13682 SW 40th Ave Rd
- 3865 SW 138th Place
- 14091 SW 32nd Terrace Rd
- 2793 SW 140th Place
- 13745 SW 43rd Cir
- 13763 SW 43rd Cir
- 13775 SW 43rd Cir
- 2790 SW 143rd Place Rd
- 323 Marion Oaks Trail
- 324 Marion Oaks Trail
