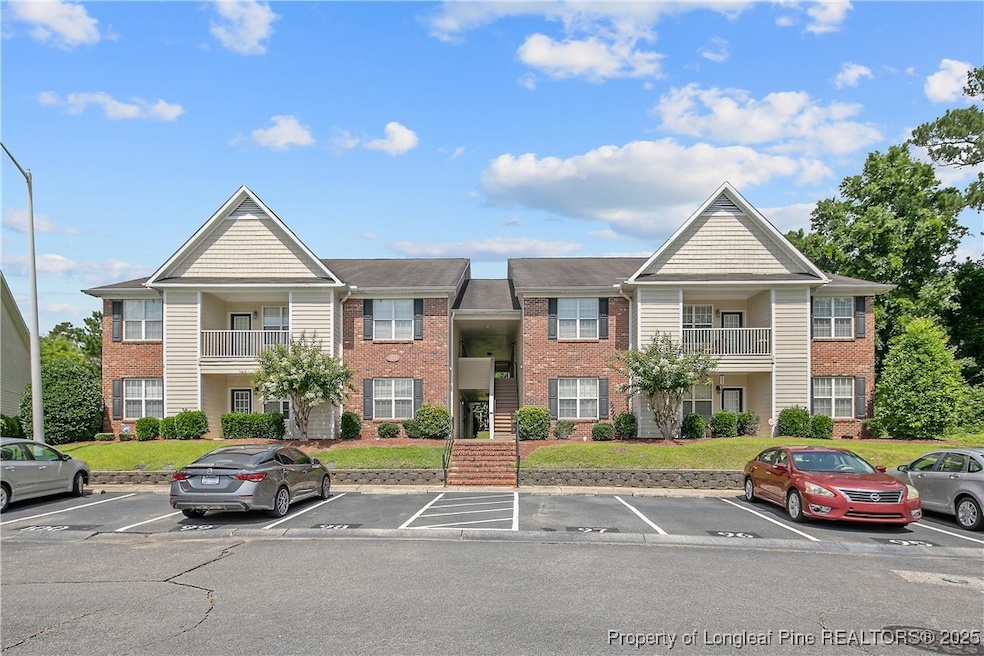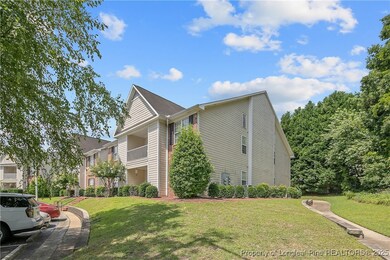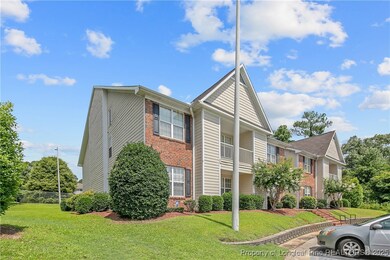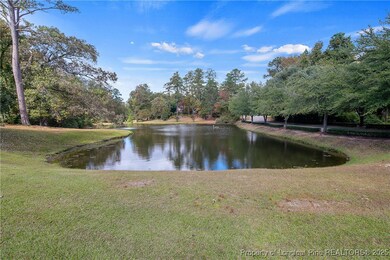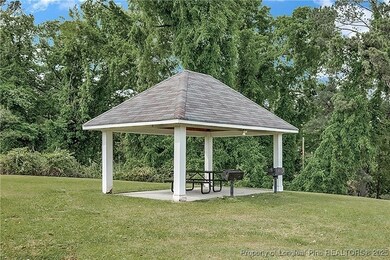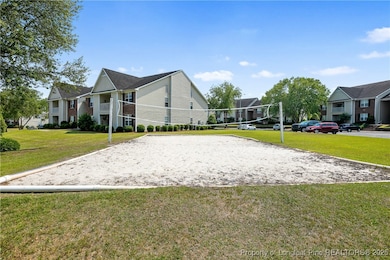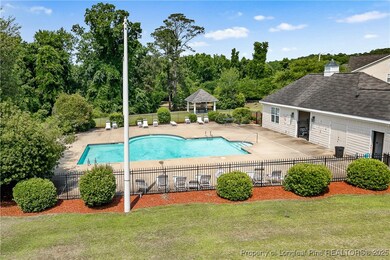
3159 Wisteria Ln Unit 101 Fayetteville, NC 28314
Seventy-First NeighborhoodHighlights
- Main Floor Primary Bedroom
- Community Pool
- Brick Veneer
- Secondary Bathroom Jetted Tub
- Covered patio or porch
- Walk-In Closet
About This Home
As of July 2025Charming First floor 3-bedroom, 2-Bath condo in Cliffdale Cottages offers a spacious layout, the living area includes a fireplace for relaxing on those chilly nights. Laminate flooring throughout living area and dining. Master bedroom has both jetted tub and shower/combo and double vanity. Cabinets in laundry room, washer and dryer are negotiable. New ceiling fans have been installed. Enjoy the community pool and picnic area. Nice pond as well This is a well kept community! Come make it your home!! Very close to everywhere ...... restaurants, shopping, movie theaters, Fort Bragg and so much more Seller to offer allowance for dishwasher
Last Agent to Sell the Property
NORTHGROUP REAL ESTATE License #248352 Listed on: 06/16/2025

Property Details
Home Type
- Condominium
Year Built
- Built in 2002
Lot Details
- Street terminates at a dead end
- Sprinkler System
- Property is in good condition
HOA Fees
- $218 Monthly HOA Fees
Home Design
- Brick Veneer
- Slab Foundation
Interior Spaces
- 1,368 Sq Ft Home
- Ceiling Fan
- Electric Fireplace
- Insulated Windows
- Blinds
- Entrance Foyer
- Combination Dining and Living Room
Kitchen
- Range
- Microwave
- Dishwasher
- Disposal
Flooring
- Carpet
- Tile
- Vinyl
Bedrooms and Bathrooms
- 3 Bedrooms
- Primary Bedroom on Main
- Walk-In Closet
- 2 Full Bathrooms
- Secondary Bathroom Jetted Tub
Home Security
Outdoor Features
- Covered patio or porch
- Outdoor Storage
Schools
- Cliffdale Elementary School
- Anne Chestnut Middle School
- Westover Senior High School
Utilities
- Forced Air Heating and Cooling System
Listing and Financial Details
- Assessor Parcel Number 04074475151367
- Seller Considering Concessions
Community Details
Overview
- Little And Young Association
- Cliffdale Cott Subdivision
Recreation
- Community Pool
Security
- Fire and Smoke Detector
Similar Homes in Fayetteville, NC
Home Values in the Area
Average Home Value in this Area
Property History
| Date | Event | Price | Change | Sq Ft Price |
|---|---|---|---|---|
| 07/15/2025 07/15/25 | Sold | $175,000 | 0.0% | $128 / Sq Ft |
| 07/01/2025 07/01/25 | Pending | -- | -- | -- |
| 06/16/2025 06/16/25 | For Sale | $175,000 | -- | $128 / Sq Ft |
Tax History Compared to Growth
Agents Affiliated with this Home
-
CHRISTY FOWLER
C
Seller's Agent in 2025
CHRISTY FOWLER
NORTHGROUP REAL ESTATE
(910) 733-5206
1 in this area
32 Total Sales
-
GRISEL LOPEZ-MCGURTY
G
Buyer's Agent in 2025
GRISEL LOPEZ-MCGURTY
BHHS ALL AMERICAN HOMES #2
(910) 340-9939
13 in this area
106 Total Sales
Map
Source: Longleaf Pine REALTORS®
MLS Number: 745340
APN: 0407-44-7515-101
