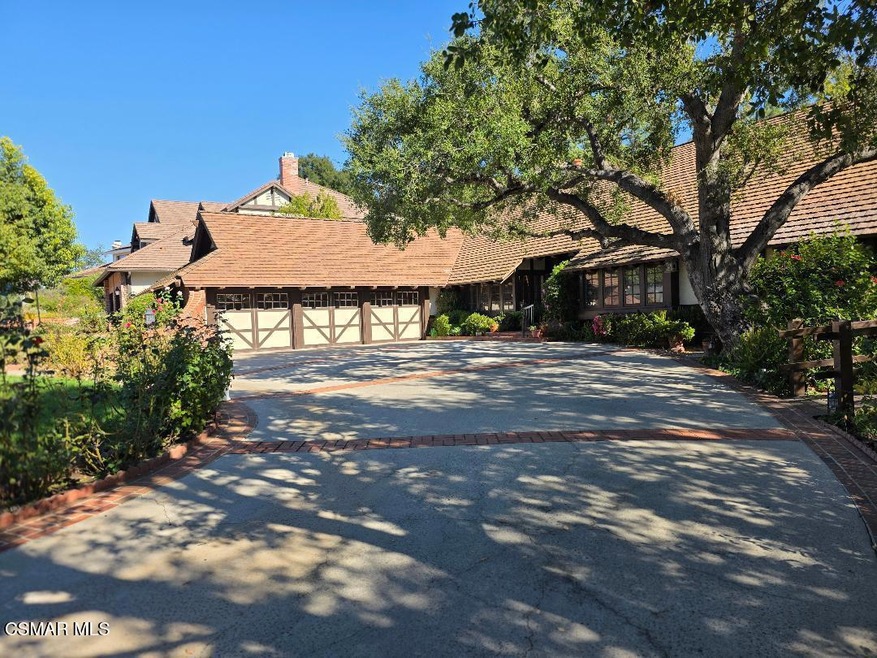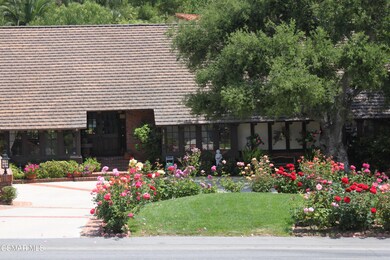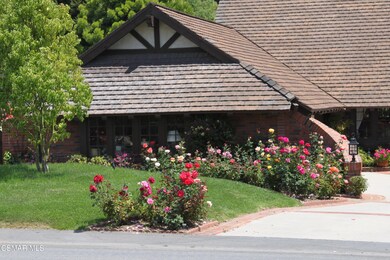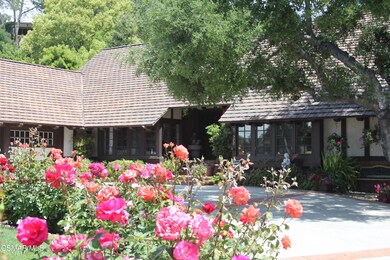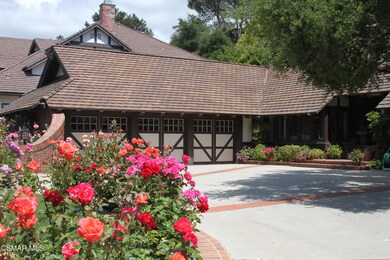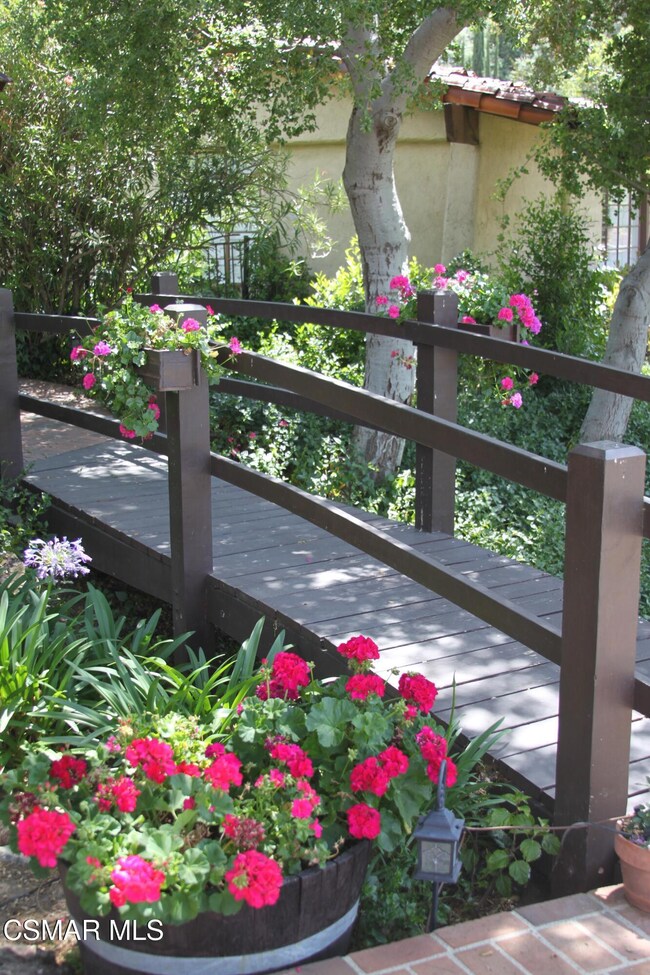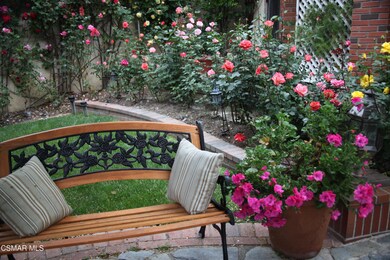31592 Foxfield Dr Westlake Village, CA 91361
Estimated payment $13,068/month
Highlights
- In Ground Pool
- 0.38 Acre Lot
- Circular Driveway
- White Oak Elementary School Rated A
- Engineered Wood Flooring
- 3 Car Attached Garage
About This Home
Rose Cottage - A Rare Westlake Trails Jewel!
Introducing Rose Cottage, an enchanting single-story Tudor nestled in the prestigious Westlake Trails community. Boasting approximately 3,422 square feet of living space, this timeless residence sits amid a flourishing landscape of over 100 blooming rose bushes, capturing the essence of refined California living. From the moment you arrive, its distinct architectural details invite admiration. A charming wooden bridge shaded by mature trees leads to the backyard gazebo, topped with an elegant golden eagle weathervane. The front entrance, framed by a tranquil fountain and double-wide wooden doors, opens to the interior with all its natural light courtesy of expansive French doors and windows. Inside, rich craftsmanship defines every room. Vaulted ceilings with exposed wood beams impart warmth and character, complemented by herringbone oak floors. A see-through brick fireplace elegantly connects the den and living room, flanked by a mirrored display niche perfect for cherished collectibles. Built-in oak bookcases enhance the home, the formal dining area sets the stage for intimate gatherings, illuminated by soft evening light or a striking brass trumpet chandelier. The kitchen features a central island, a generous pantry, and durable slate flooring. The expanded primary suite offers a private retreat complete with its own fireplace, a spacious dressing area, and a custom walk-in closet. Two additional bedrooms provide flexibility for family, guests, or workspace, with one offering direct exterior access via a sliding French door adjacent to the bridge. Step outdoors into a resort-style backyard, designed for both serenity and celebration. Multiple levels frame a grotto-inspired pool with five cascading waterfalls, including a spillover from the elevated spa. An outdoor kitchen with tiled serving counters, and a poolside bar ensures effortless entertaining—a fire pit and optional patio furniture complete this versatile oasis. Additional highlights include a fully paid solar system, a circular driveway, a three-car garage, and the honor of having been featured on the Westlake Garden Tour. Located just moments from Foxfield Park, Rose Cottage offers unmatched curb appeal and a lifestyle of enduring beauty.
Home Details
Home Type
- Single Family
Est. Annual Taxes
- $13,590
Year Built
- Built in 1977
Lot Details
- 0.38 Acre Lot
- Property is zoned WVRPD12U*, WVRPD12U*
HOA Fees
- $76 Monthly HOA Fees
Parking
- 3 Car Attached Garage
- Three Garage Doors
- Circular Driveway
Home Design
- Entry on the 1st floor
Interior Spaces
- 3,422 Sq Ft Home
- 1-Story Property
- Fireplace With Gas Starter
- See Through Fireplace
- Family Room with Fireplace
- Living Room with Fireplace
- Laundry Room
Flooring
- Engineered Wood
- Carpet
- Slate Flooring
Bedrooms and Bathrooms
- 4 Bedrooms
Pool
- In Ground Pool
- In Ground Spa
- Outdoor Pool
- Waterfall Pool Feature
Utilities
- Two cooling system units
- Central Air
- Heating Available
- Furnace
Community Details
- Westlake Trails Association
- Westlake Trails 704 Subdivision
Listing and Financial Details
- Assessor Parcel Number 2057008020
- Seller Considering Concessions
Map
Home Values in the Area
Average Home Value in this Area
Tax History
| Year | Tax Paid | Tax Assessment Tax Assessment Total Assessment is a certain percentage of the fair market value that is determined by local assessors to be the total taxable value of land and additions on the property. | Land | Improvement |
|---|---|---|---|---|
| 2025 | $13,590 | $1,189,769 | $475,904 | $713,865 |
| 2024 | $13,590 | $1,166,441 | $466,573 | $699,868 |
| 2023 | $13,348 | $1,143,571 | $457,425 | $686,146 |
| 2022 | $12,991 | $1,121,149 | $448,456 | $672,693 |
| 2021 | $12,913 | $1,099,166 | $439,663 | $659,503 |
| 2019 | $12,460 | $1,066,566 | $426,623 | $639,943 |
| 2018 | $12,233 | $1,045,654 | $418,258 | $627,396 |
| 2016 | $11,590 | $1,005,052 | $402,017 | $603,035 |
| 2015 | $11,394 | $989,956 | $395,979 | $593,977 |
| 2014 | $11,238 | $970,565 | $388,223 | $582,342 |
Property History
| Date | Event | Price | List to Sale | Price per Sq Ft |
|---|---|---|---|---|
| 11/12/2025 11/12/25 | Pending | -- | -- | -- |
| 11/12/2025 11/12/25 | For Sale | $2,250,000 | -- | $658 / Sq Ft |
Purchase History
| Date | Type | Sale Price | Title Company |
|---|---|---|---|
| Interfamily Deed Transfer | -- | -- | |
| Interfamily Deed Transfer | -- | United Title Company-La | |
| Interfamily Deed Transfer | -- | -- | |
| Interfamily Deed Transfer | -- | Lawyers Title Company | |
| Interfamily Deed Transfer | -- | -- | |
| Interfamily Deed Transfer | -- | Investors Title Company | |
| Interfamily Deed Transfer | -- | -- | |
| Grant Deed | $700,000 | Lincoln Title Company |
Mortgage History
| Date | Status | Loan Amount | Loan Type |
|---|---|---|---|
| Closed | $395,000 | New Conventional | |
| Closed | $544,000 | No Value Available | |
| Closed | $555,000 | No Value Available | |
| Closed | $560,000 | No Value Available |
Source: Conejo Simi Moorpark Association of REALTORS®
MLS Number: 225005597
APN: 2057-008-020
- 0 Rustic Oak Dr Unit SR25112740
- 31673 Foxfield Dr
- 31640 Saddletree Dr
- 31505 Lindero Canyon Rd Unit 9
- 31567 Lindero Canyon Rd Unit 3
- 31568 Agoura Rd Unit 4
- 31556 Agoura Rd Unit 2
- 31525 Lindero Canyon Rd Unit 1
- 31570 Agoura Rd Unit 5
- 31505 Lindero Canyon Rd Unit 4
- 31567 Lindero Canyon Rd Unit 6
- 31552 Agoura Rd Unit 4
- 4516 Knightsgate Rd
- 31944 Doverwood Ct
- 31906 Lyndbrook Ct
- 32017 Wallington Ct
- 109 Merry Oak Ln
- 60 Robin Hood Place
- 3728 Summershore Ln
- 3628 Summershore Ln
