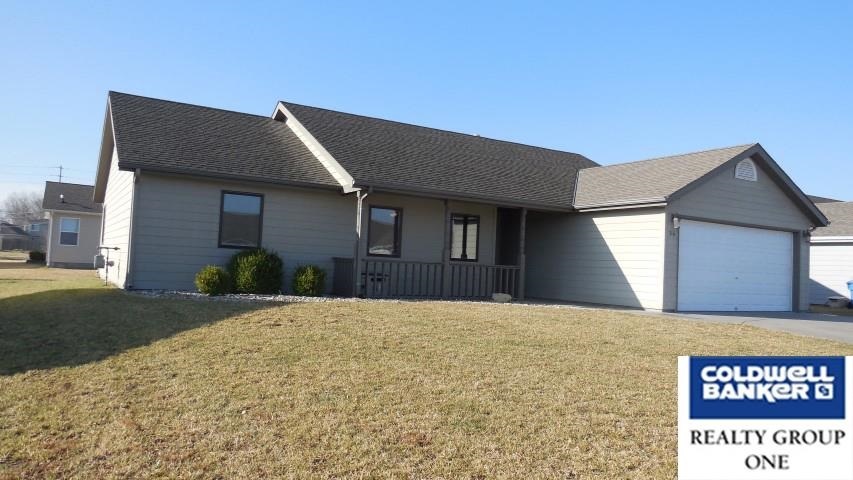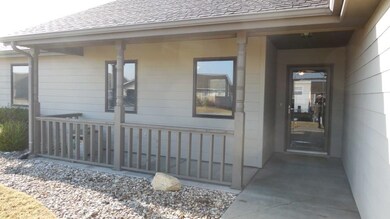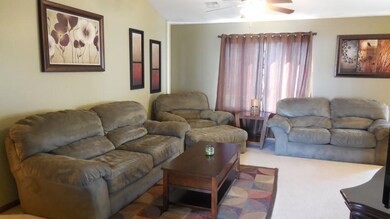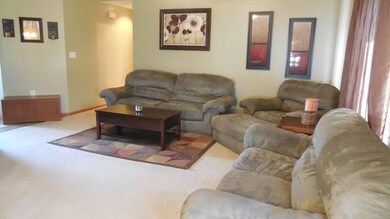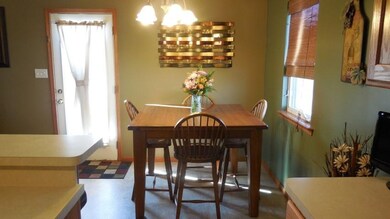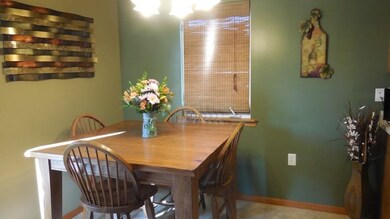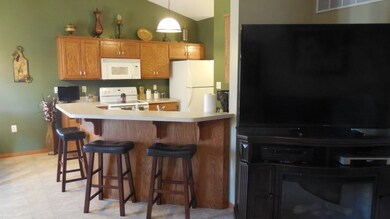
316 Brookvalley Dr Manhattan, KS 66502
Northview NeighborhoodHighlights
- Vaulted Ceiling
- Ranch Style House
- Eat-In Kitchen
- Manhattan High School Rated A
- Community Pool
- Walk-In Closet
About This Home
As of July 2024Meticulously maintained and tastefully decorated 3 bedroom 2 bath home with vaulted ceiling, open concept, eat-in bar, and lots of sun light to brighten your day. Master bedroom has walk in closet and large master bath has double sink, bathtub/shower, linen closet. Owners have created their garage as a fun space for entertaining friends. Bar counter and extra cabinets in garage can be removed at new owners request.
Last Agent to Sell the Property
Virginia Reyes Kramer
Coldwell Banker Real Estate Advisors License #SP00232312 Listed on: 03/16/2015
Home Details
Home Type
- Single Family
Est. Annual Taxes
- $2,197
Year Built
- Built in 2005
Home Design
- Ranch Style House
- Slab Foundation
- Asphalt Roof
- Board and Batten Siding
Interior Spaces
- 1,301 Sq Ft Home
- Vaulted Ceiling
- Ceiling Fan
Kitchen
- Eat-In Kitchen
- Oven or Range
- <<microwave>>
- Dishwasher
- Disposal
Flooring
- Carpet
- Vinyl
Bedrooms and Bathrooms
- 3 Main Level Bedrooms
- Walk-In Closet
- 2 Full Bathrooms
Laundry
- Dryer
- Washer
Parking
- 2 Car Garage
- Garage Door Opener
- Driveway
Outdoor Features
- Patio
- Storage Shed
Additional Features
- 7,692 Sq Ft Lot
- Forced Air Heating and Cooling System
Community Details
- Community Pool
- Park
Ownership History
Purchase Details
Home Financials for this Owner
Home Financials are based on the most recent Mortgage that was taken out on this home.Similar Homes in Manhattan, KS
Home Values in the Area
Average Home Value in this Area
Purchase History
| Date | Type | Sale Price | Title Company |
|---|---|---|---|
| Warranty Deed | -- | -- |
Mortgage History
| Date | Status | Loan Amount | Loan Type |
|---|---|---|---|
| Previous Owner | $138,490 | VA |
Property History
| Date | Event | Price | Change | Sq Ft Price |
|---|---|---|---|---|
| 07/25/2024 07/25/24 | Sold | -- | -- | -- |
| 06/22/2024 06/22/24 | Pending | -- | -- | -- |
| 06/10/2024 06/10/24 | For Sale | $239,900 | 0.0% | $184 / Sq Ft |
| 05/13/2024 05/13/24 | Pending | -- | -- | -- |
| 05/08/2024 05/08/24 | For Sale | $239,900 | +23.0% | $184 / Sq Ft |
| 02/07/2022 02/07/22 | Sold | -- | -- | -- |
| 01/06/2022 01/06/22 | Pending | -- | -- | -- |
| 01/04/2022 01/04/22 | For Sale | $195,000 | +24.2% | $150 / Sq Ft |
| 03/04/2019 03/04/19 | Sold | -- | -- | -- |
| 01/23/2019 01/23/19 | Pending | -- | -- | -- |
| 12/17/2018 12/17/18 | For Sale | $157,000 | +5.7% | $121 / Sq Ft |
| 05/07/2015 05/07/15 | Sold | -- | -- | -- |
| 03/25/2015 03/25/15 | Pending | -- | -- | -- |
| 03/16/2015 03/16/15 | For Sale | $148,500 | -- | $114 / Sq Ft |
Tax History Compared to Growth
Tax History
| Year | Tax Paid | Tax Assessment Tax Assessment Total Assessment is a certain percentage of the fair market value that is determined by local assessors to be the total taxable value of land and additions on the property. | Land | Improvement |
|---|---|---|---|---|
| 2025 | $5,028 | $26,492 | $3,111 | $23,381 |
| 2024 | $5,028 | $25,036 | $2,895 | $22,141 |
| 2023 | $4,959 | $24,461 | $2,766 | $21,695 |
| 2022 | $4,493 | $20,143 | $2,248 | $17,895 |
| 2021 | $4,107 | $18,312 | $2,117 | $16,195 |
| 2020 | $4,148 | $17,779 | $2,247 | $15,532 |
| 2019 | $4,107 | $17,376 | $2,249 | $15,127 |
| 2018 | $4,002 | $17,598 | $2,206 | $15,392 |
| 2017 | $3,968 | $17,791 | $2,206 | $15,585 |
| 2016 | $3,894 | $17,423 | $2,159 | $15,264 |
| 2014 | -- | $0 | $0 | $0 |
Agents Affiliated with this Home
-
Ricci Dillon

Seller's Agent in 2024
Ricci Dillon
ERA High Pointe Realty
(785) 313-0550
19 in this area
277 Total Sales
-
Marlene Irvine

Buyer's Agent in 2024
Marlene Irvine
Irvine Real Estate Inc.
(785) 341-8576
36 in this area
194 Total Sales
-
Stacie Danzer

Seller's Agent in 2022
Stacie Danzer
Platinum Group Realtors, LLC
(785) 313-5280
19 in this area
196 Total Sales
-
J
Seller Co-Listing Agent in 2022
Julia Stone
G & A Real Estate
-
Brecken Klein
B
Buyer's Agent in 2022
Brecken Klein
Coldwell Banker Real Estate Advisors
(785) 317-0707
16 in this area
51 Total Sales
-
Susan Stitt

Seller's Agent in 2019
Susan Stitt
Prestige Realty & Associates, LLC
(785) 341-7356
19 in this area
80 Total Sales
Map
Source: Flint Hills Association of REALTORS®
MLS Number: FHR66376
APN: 203-06-2-10-03-017.00-0
- 309 Brookvalley Dr
- 421 Brookhaven Dr
- 2513 Charolais Ln
- 2504 Charolais Ln
- 2403 Brook Ln
- 2413 Galloway Dr
- 2513 Brook Ln
- 3340 Half Full Dr
- 2433 Buttonwood Dr
- 2603 Buttonwood Dr
- 2609 Brookpointe Cir
- 401 Brookway Dr
- 2813 Brookville Dr
- 2708 Donna's Way
- 2212 Blaker Dr
- 2428 Purcell's Mill
- 2205 Northview Dr
- 509 Grainfield St
- 221 Hackberry Ave
- 2207 Spain Dr
