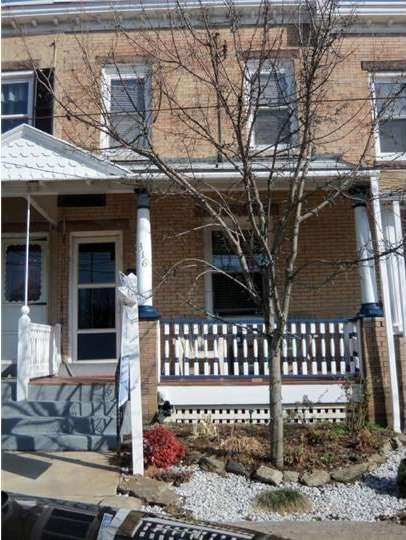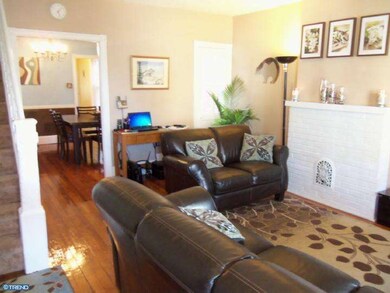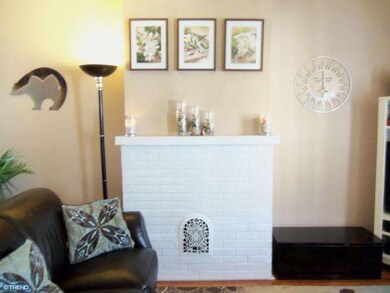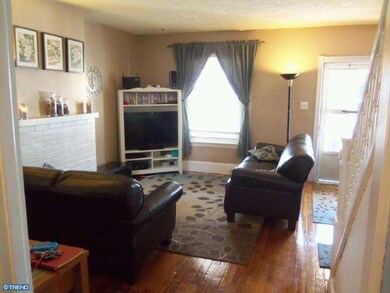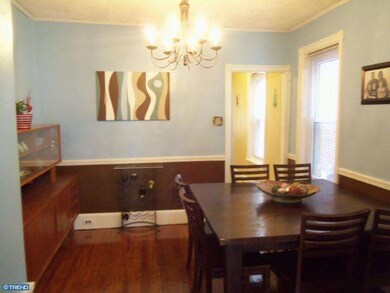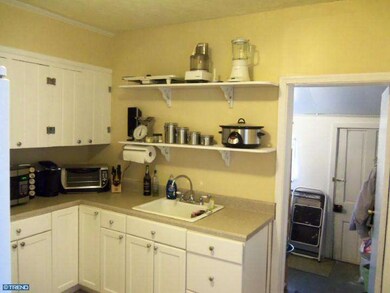
316 Cedar St Jenkintown, PA 19046
Jenkintown NeighborhoodEstimated Value: $293,331 - $341,000
Highlights
- Colonial Architecture
- Deck
- No HOA
- Jenkintown Elementary School Rated A
- Wood Flooring
- Porch
About This Home
As of August 2012Totally adorable! What a wonderful opportunity to get into the Borough of Jenkintown and the very desirable Jenkintown School District...perfect starter home! Along with the newly refinished wood floors on the 1st floor, the brand new carpeting throughout the 2nd floor, the updated Kitchen, the newly renovated game/family room, and the newer replacement windows, this is a charming 3 Bedroom home which you can move right into, set up your furniture, and...voila...relax! The front porch and rear deck are perfect for entertaining! The newer energy-efficient heating system and appliances will help you to save your money so you can stroll on over to the local shopping district, dine at your choice of award-winning restaurants, or catch a first-run movie at the Hiway Movie Theatre...all of which are a few short blocks away! Jenkintown Borough is close to transportation and is a lovely suburban gem with easy train access to Center City amenities. Enjoy and become a part of this wonderful borough!
Last Agent to Sell the Property
BHHS Fox & Roach-Jenkintown License #RS210932L Listed on: 02/17/2012

Townhouse Details
Home Type
- Townhome
Est. Annual Taxes
- $3,329
Year Built
- Built in 1900
Lot Details
- 1,440 Sq Ft Lot
- Back and Front Yard
- Property is in good condition
Parking
- On-Street Parking
Home Design
- Colonial Architecture
- Brick Exterior Construction
Interior Spaces
- 1,176 Sq Ft Home
- Property has 2 Levels
- Replacement Windows
- Family Room
- Living Room
- Dining Room
- Finished Basement
- Basement Fills Entire Space Under The House
- Butlers Pantry
- Laundry on main level
Flooring
- Wood
- Wall to Wall Carpet
- Tile or Brick
- Vinyl
Bedrooms and Bathrooms
- 3 Bedrooms
- En-Suite Primary Bedroom
- 1 Full Bathroom
Eco-Friendly Details
- Energy-Efficient Windows
Outdoor Features
- Deck
- Play Equipment
- Porch
Schools
- Jenkintown Elementary School
- Jenkintown Middle School
- Jenkintown Middle High School
Utilities
- Forced Air Heating System
- Heating System Uses Gas
- Natural Gas Water Heater
- Cable TV Available
Community Details
- No Home Owners Association
- Jenkintown Subdivision
Listing and Financial Details
- Tax Lot 022
- Assessor Parcel Number 10-00-00100-007
Ownership History
Purchase Details
Purchase Details
Home Financials for this Owner
Home Financials are based on the most recent Mortgage that was taken out on this home.Similar Homes in Jenkintown, PA
Home Values in the Area
Average Home Value in this Area
Purchase History
| Date | Buyer | Sale Price | Title Company |
|---|---|---|---|
| George Megan | -- | -- | |
| Duncan Nicole D | $175,000 | None Available |
Mortgage History
| Date | Status | Borrower | Loan Amount |
|---|---|---|---|
| Previous Owner | Duncan Nicole D | $35,000 | |
| Previous Owner | Duncan Nicole D | $140,000 |
Property History
| Date | Event | Price | Change | Sq Ft Price |
|---|---|---|---|---|
| 08/31/2012 08/31/12 | Sold | $175,490 | -3.6% | $149 / Sq Ft |
| 07/19/2012 07/19/12 | Pending | -- | -- | -- |
| 07/16/2012 07/16/12 | Price Changed | $182,000 | -1.6% | $155 / Sq Ft |
| 06/26/2012 06/26/12 | Price Changed | $185,000 | -1.1% | $157 / Sq Ft |
| 05/24/2012 05/24/12 | Price Changed | $187,000 | -1.0% | $159 / Sq Ft |
| 05/18/2012 05/18/12 | Price Changed | $188,900 | -0.1% | $161 / Sq Ft |
| 03/22/2012 03/22/12 | Price Changed | $189,000 | -1.6% | $161 / Sq Ft |
| 03/12/2012 03/12/12 | Price Changed | $192,000 | -1.5% | $163 / Sq Ft |
| 02/17/2012 02/17/12 | For Sale | $195,000 | -- | $166 / Sq Ft |
Tax History Compared to Growth
Tax History
| Year | Tax Paid | Tax Assessment Tax Assessment Total Assessment is a certain percentage of the fair market value that is determined by local assessors to be the total taxable value of land and additions on the property. | Land | Improvement |
|---|---|---|---|---|
| 2024 | $4,687 | $73,210 | $43,800 | $29,410 |
| 2023 | $4,432 | $73,210 | $43,800 | $29,410 |
| 2022 | $4,222 | $73,210 | $43,800 | $29,410 |
| 2021 | $4,091 | $73,210 | $43,800 | $29,410 |
| 2020 | $3,969 | $73,210 | $43,800 | $29,410 |
| 2019 | $3,900 | $73,210 | $43,800 | $29,410 |
| 2018 | $3,021 | $73,210 | $43,800 | $29,410 |
| 2017 | $3,703 | $73,210 | $43,800 | $29,410 |
| 2016 | $3,675 | $73,210 | $43,800 | $29,410 |
| 2015 | $3,512 | $73,210 | $43,800 | $29,410 |
| 2014 | $3,512 | $73,210 | $43,800 | $29,410 |
Agents Affiliated with this Home
-
Lynn Mundy Coggin

Seller's Agent in 2012
Lynn Mundy Coggin
BHHS Fox & Roach
(215) 882-2001
34 in this area
54 Total Sales
-
Michael Hughes
M
Buyer's Agent in 2012
Michael Hughes
Homestarr Realty
(215) 378-7421
62 Total Sales
Map
Source: Bright MLS
MLS Number: 1003439379
APN: 10-00-00100-007
- 502 Willow St
- 220 York Rd
- 213 Walnut St
- 426 Maple St
- 429 Maple St
- 610 Washington Ln
- 906 Greenwood Ave
- 502 Elm Ave
- 512 Leedom St
- 809 Cloverly Ave
- 215 Summit Ave
- 309 Florence Ave Unit 420N
- 309 Florence Ave Unit 229N
- 309 Florence Ave Unit 610N
- 309 Florence Ave Unit 307N
- 309 Florence Ave Unit 107N
- 309 Florence Ave Unit 312-N
- 630 Washington Ln
- 100 West Ave Unit 118-S
- 100 West Ave Unit 406S
