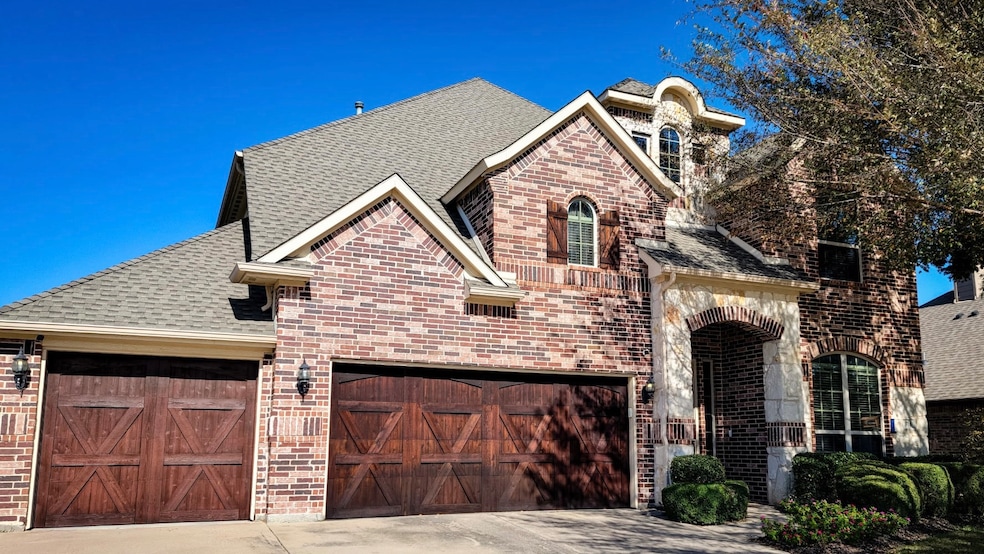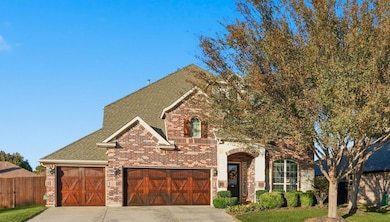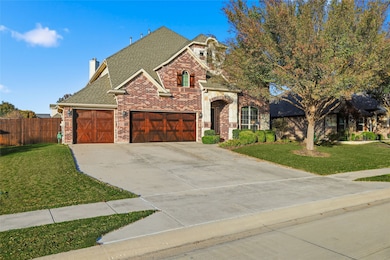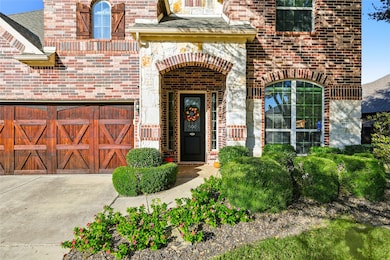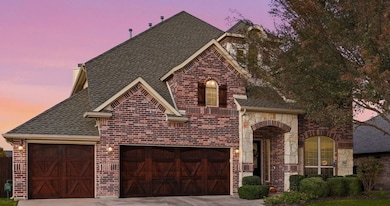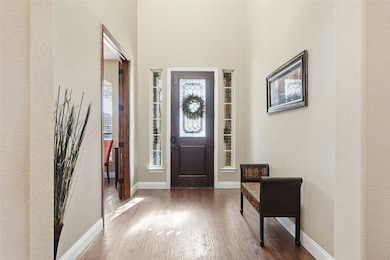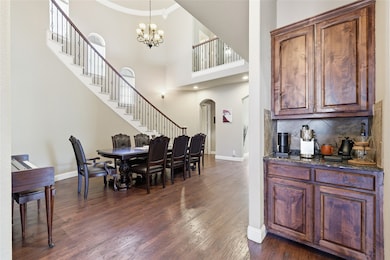316 Clear Cove Argyle, TX 76226
Estimated payment $4,893/month
Highlights
- Open Floorplan
- Vaulted Ceiling
- Wood Flooring
- Hilltop Elementary School Rated A
- Traditional Architecture
- Granite Countertops
About This Home
Argyle ISD! Experience comfort, style, and thoughtful design in this stunning home tucked away on a quiet cul-de-sac. From the moment you step inside, you’re welcomed by a grand entry with curved staircase and an open, airy floorplan ideal for both entertaining and everyday living. The beautiful front office with oversized windows offers a beautiful view of the large, mature oak trees. An abundance of natural light and soaring ceilings throughout with 10 foot bedroom ceilings. This home is equipped with energy-efficient features throughout, offering year-round comfort and long-term savings. Upstairs, the dedicated media room elevates your at-home entertainment experience. Complete with theater chairs, a projector, sound room and blackout curtains! It's the perfect space for movie nights, game days, or hosting friends. The home features multiple living areas, spacious bedrooms, and well-appointed bathrooms, providing flexibility for families, guests, or a work-from-home setup. A generous 3-car garage ensures ample space for vehicles, storage, and hobbies, while the private backyard is ready for outdoor gatherings and relaxation. Every detail is designed to blend functionality with comfort. This property is located within the highly acclaimed Argyle Independent School District, known for its top-tier academics and strong community reputation. Beyond the home itself, the neighborhood offers a wide range of amenities including 2 refreshing community pools, scenic walking trails, multiple playgrounds, a dog park, and beautifully maintained green spaces. It’s a community built for connection, activity, and convenience. With its quiet cul-de-sac setting, premium features, and access to one of the region’s most desirable school districts, this home offers the complete package. Experience the perfect balance of comfort, quality, and lifestyle—all in one exceptional property.
Listing Agent
Keller Williams Realty-FM Brokerage Phone: 214-395-6397 License #0800417 Listed on: 11/17/2025

Open House Schedule
-
Saturday, November 22, 20252:00 to 4:00 pm11/22/2025 2:00:00 PM +00:0011/22/2025 4:00:00 PM +00:00Add to Calendar
Home Details
Home Type
- Single Family
Est. Annual Taxes
- $12,509
Year Built
- Built in 2013
Lot Details
- 10,193 Sq Ft Lot
- Cul-De-Sac
- Wood Fence
HOA Fees
- $75 Monthly HOA Fees
Parking
- 3 Car Attached Garage
Home Design
- Traditional Architecture
- Brick Exterior Construction
- Slab Foundation
- Shingle Roof
Interior Spaces
- 3,836 Sq Ft Home
- 2-Story Property
- Open Floorplan
- Home Theater Equipment
- Wired For Sound
- Vaulted Ceiling
- Wood Burning Fireplace
- Fireplace With Gas Starter
- Window Treatments
- Bay Window
- Living Room with Fireplace
- Washer and Electric Dryer Hookup
Kitchen
- Eat-In Kitchen
- Double Oven
- Electric Oven
- Gas Cooktop
- Dishwasher
- Kitchen Island
- Granite Countertops
- Disposal
Flooring
- Wood
- Carpet
- Tile
Bedrooms and Bathrooms
- 4 Bedrooms
Home Security
- Home Security System
- Smart Home
- Fire and Smoke Detector
Outdoor Features
- Covered Patio or Porch
Schools
- Hilltop Elementary School
- Argyle High School
Utilities
- Central Air
- Heating System Uses Natural Gas
- Gas Water Heater
- High Speed Internet
- Cable TV Available
Listing and Financial Details
- Legal Lot and Block 17 / 3
- Assessor Parcel Number R469601
Community Details
Overview
- Association fees include all facilities
- Country Lakes Association
- Country Lakes Ph 3C 1 Subdivision
Recreation
- Tennis Courts
- Community Playground
- Community Pool
- Trails
Map
Home Values in the Area
Average Home Value in this Area
Tax History
| Year | Tax Paid | Tax Assessment Tax Assessment Total Assessment is a certain percentage of the fair market value that is determined by local assessors to be the total taxable value of land and additions on the property. | Land | Improvement |
|---|---|---|---|---|
| 2025 | $10,758 | $671,917 | $120,582 | $608,580 |
| 2024 | $10,758 | $610,834 | $120,582 | $564,315 |
| 2023 | $8,884 | $555,304 | $90,437 | $642,498 |
| 2022 | $10,469 | $504,822 | $90,437 | $461,298 |
| 2021 | $9,738 | $458,929 | $82,900 | $376,029 |
| 2020 | $10,325 | $462,847 | $82,900 | $379,947 |
| 2019 | $10,540 | $456,640 | $82,900 | $373,740 |
| 2018 | $10,313 | $444,460 | $61,164 | $383,296 |
| 2017 | $10,043 | $433,669 | $61,164 | $372,505 |
| 2016 | $9,647 | $401,164 | $56,577 | $344,587 |
| 2015 | $7,744 | $376,100 | $56,577 | $320,177 |
| 2013 | -- | $56,577 | $56,577 | $0 |
Property History
| Date | Event | Price | List to Sale | Price per Sq Ft |
|---|---|---|---|---|
| 11/18/2025 11/18/25 | For Sale | $715,000 | -- | $186 / Sq Ft |
Purchase History
| Date | Type | Sale Price | Title Company |
|---|---|---|---|
| Vendors Lien | -- | Stewart |
Mortgage History
| Date | Status | Loan Amount | Loan Type |
|---|---|---|---|
| Open | $347,284 | New Conventional |
Source: North Texas Real Estate Information Systems (NTREIS)
MLS Number: 21111512
APN: R469601
- 5700 Creekway Dr
- 308 Sandy Cove
- 423 Bent Creek Cove
- 159 Courtney Bay Ln
- 6008 Creekway Dr
- 5908 Parkplace Dr
- 9704 Havenway Dr
- 5904 Meadowglen Dr
- 6000 Meadowglen Dr
- 5501 Balmorhea Dr
- 9505 Meadowpark Dr
- 5701 Balmorhea Dr
- 9404 Meadowpark Dr
- 9409 Meadowpark Dr
- 5500 Millers Creek Dr
- 6320 Roaring Creek
- 9608 Athens Dr
- 4912 Stillhouse Hollow Ln
- 5713 Tawakoni Dr
- 6500 Roaring Creek
- 9716 Meadow Creek Dr
- 6005 Parkplace Dr
- 5908 Meadowglen Dr
- 6205 Roaring Creek
- 6308 Meandering Creek Dr
- 5720 Eagle Mountain Dr
- 6501 Woodmere Ct
- 306 Village Way
- 406 Hearth Terrace
- 530 W Hickory Ridge Cir
- 3509 Aaron Place
- 3513 Aaron Place
- 3600 Aaron Place
- 419 Fm 407 E
- 1804 Laurel Ln Unit 9
- 701 Harmony Trail
- 616 Vine St Unit 155
- 2039 Britt Dr Unit Apartment B
- 9109 Perimeter St
- 717 Rosemary Rd
