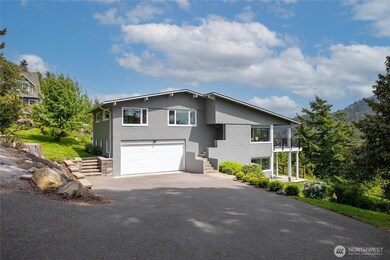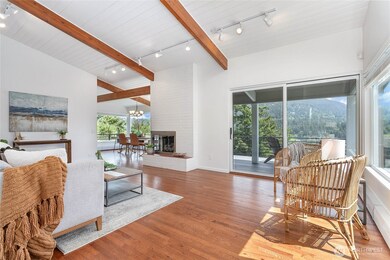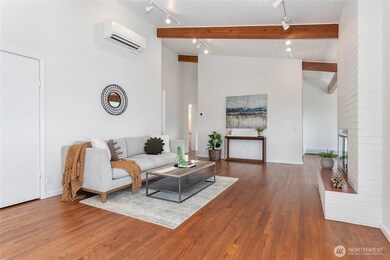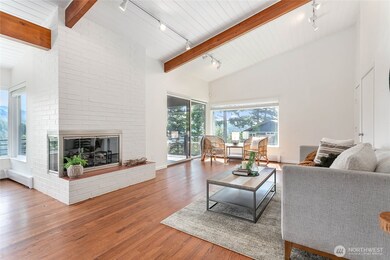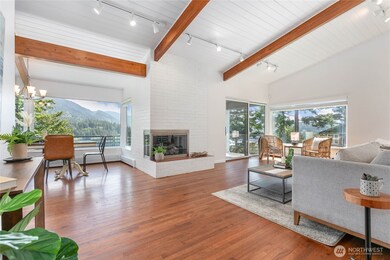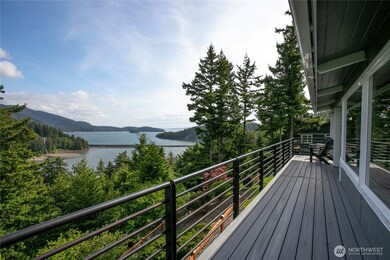
$1,792,000
- 6 Beds
- 4 Baths
- 3,894 Sq Ft
- 404 Willow Road Place
- Bellingham, WA
Slusher Luxury Homes is building this beautiful contemporary 6 bedroom, 4 bath home on a large 1/4 acre lot. This home boasts 3,894 SF of living space. The wide open main floor has a cook's kitchen w/ an ample amount of cabinet space, a 7'+ island kitchen complete with Thermador commercial apps, quartz c/tops & huge pantry. Other main bonuses are a guest bedroom, a mud room & a huge 24x14 deck.
James Heintz ONE Realty

