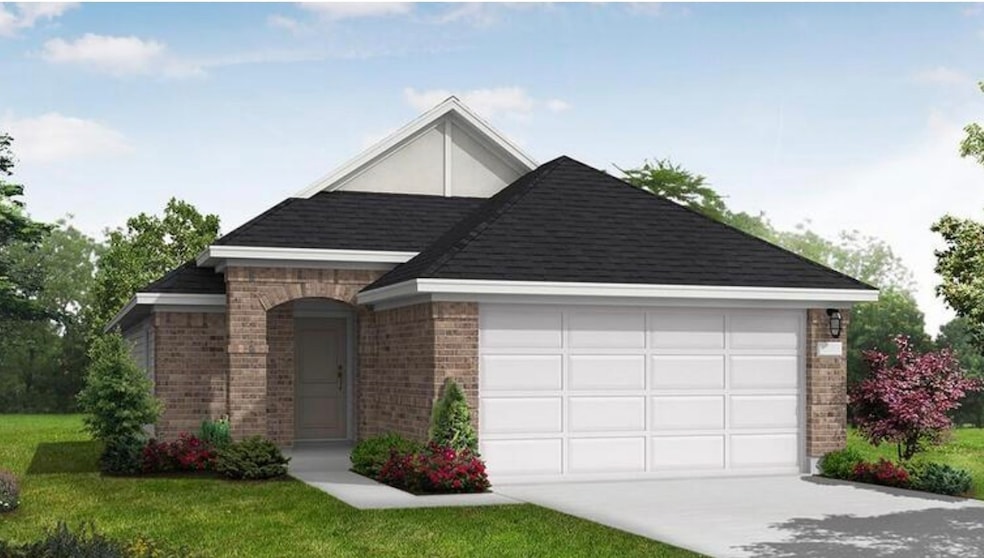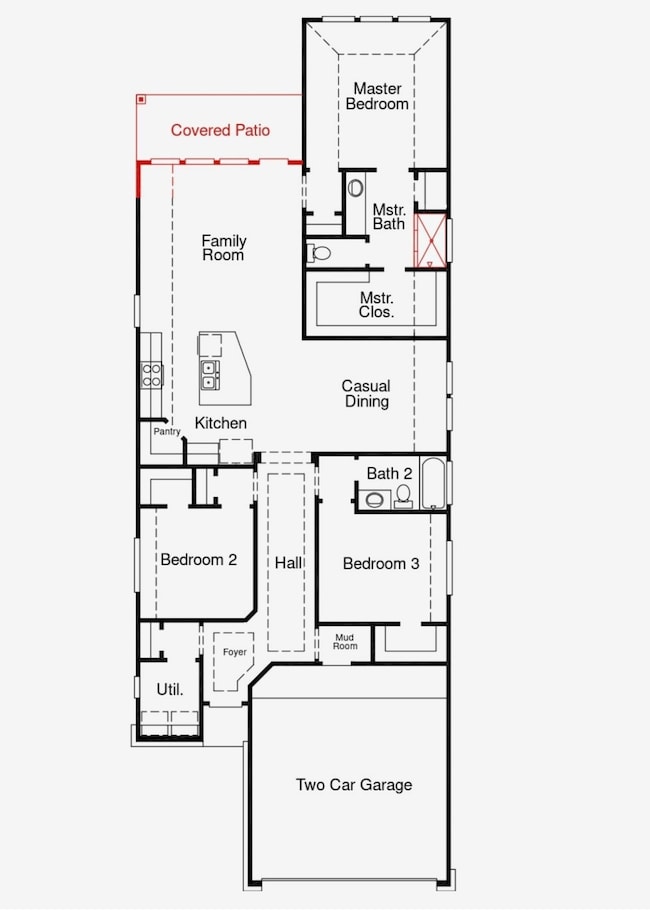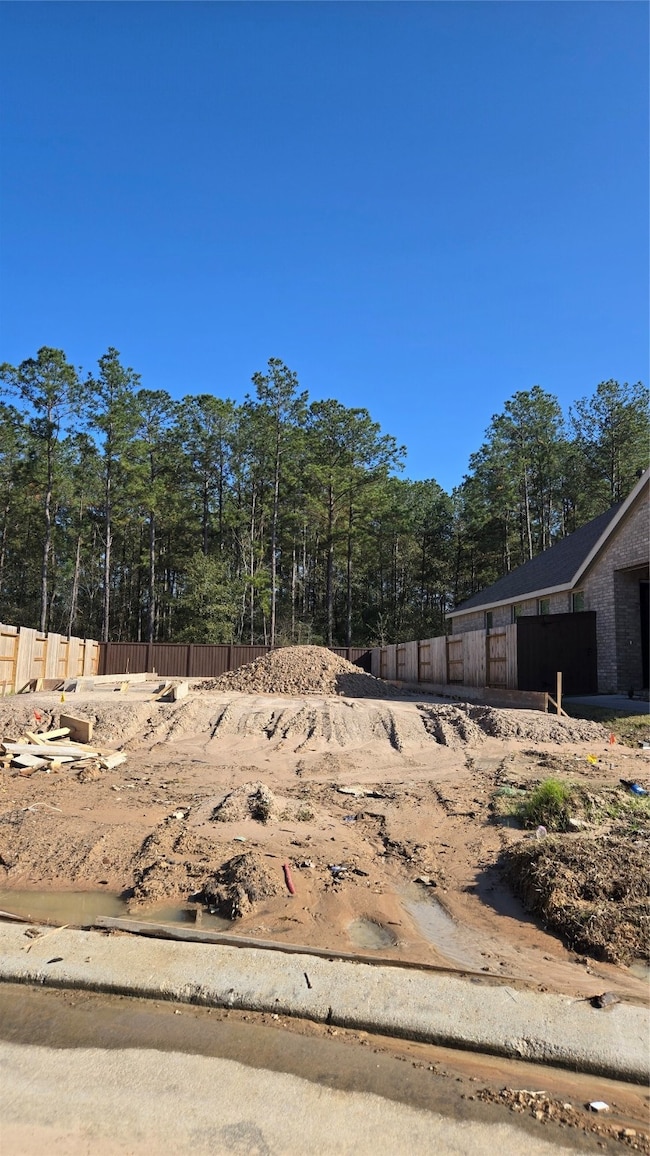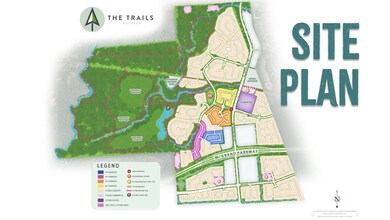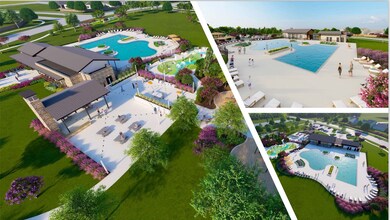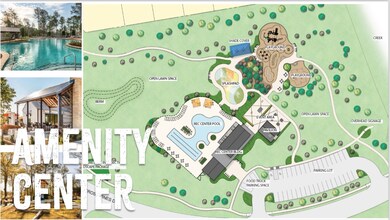
316 Dam Drop Dr New Caney, TX 77357
The Trails NeighborhoodHighlights
- Under Construction
- Deck
- Granite Countertops
- Home Energy Rating Service (HERS) Rated Property
- Contemporary Architecture
- Covered patio or porch
About This Home
As of May 2025This beautiful 1-story home boasts an open-concept design that you will adore! Walking into the home, you will enjoy how the foyer opens into a hallway that leads to the heart of the home. The family room and kitchen are the center of attention and feature 42-inch upper cabinets, gorgeous granite countertops, a beautiful tile backsplash, and an ample size island perfect for the chef of the home. The primary suite is secluded at the rear of the home complete with an ensuite bathroom with an oversized shower. This home is certified Environments for Living and offers some of the highest energy-saving features available today. Visit us today!
Home Details
Home Type
- Single Family
Year Built
- Built in 2025 | Under Construction
Lot Details
- 4,792 Sq Ft Lot
- Northwest Facing Home
- Back Yard Fenced
- Sprinkler System
HOA Fees
- $75 Monthly HOA Fees
Parking
- 2 Car Garage
Home Design
- Contemporary Architecture
- Traditional Architecture
- Brick Exterior Construction
- Slab Foundation
- Composition Roof
- Radiant Barrier
Interior Spaces
- 1,664 Sq Ft Home
- 1-Story Property
- Ceiling Fan
- Formal Entry
- Family Room Off Kitchen
- Utility Room
- Washer and Gas Dryer Hookup
- Security System Owned
Kitchen
- Electric Oven
- Gas Cooktop
- <<microwave>>
- Dishwasher
- Kitchen Island
- Granite Countertops
- Disposal
Flooring
- Carpet
- Tile
- Vinyl Plank
- Vinyl
Bedrooms and Bathrooms
- 3 Bedrooms
- 2 Full Bathrooms
- Double Vanity
- Single Vanity
- Separate Shower
Eco-Friendly Details
- Home Energy Rating Service (HERS) Rated Property
- Energy-Efficient Windows with Low Emissivity
- Energy-Efficient HVAC
- Energy-Efficient Insulation
- Energy-Efficient Thermostat
- Ventilation
Outdoor Features
- Deck
- Covered patio or porch
Schools
- Falcon Ridge Elementary School
- Huffman Middle School
- Hargrave High School
Utilities
- Central Heating and Cooling System
- Heating System Uses Gas
- Programmable Thermostat
Community Details
- Ccmc Association, Phone Number (346) 651-8138
- Built by Coventry Homes
- The Trails Subdivision
Similar Homes in New Caney, TX
Home Values in the Area
Average Home Value in this Area
Property History
| Date | Event | Price | Change | Sq Ft Price |
|---|---|---|---|---|
| 05/16/2025 05/16/25 | Sold | -- | -- | -- |
| 04/02/2025 04/02/25 | Pending | -- | -- | -- |
| 03/10/2025 03/10/25 | Price Changed | $259,990 | -1.9% | $156 / Sq Ft |
| 02/14/2025 02/14/25 | Price Changed | $264,990 | -3.6% | $159 / Sq Ft |
| 01/20/2025 01/20/25 | Price Changed | $274,990 | -10.1% | $165 / Sq Ft |
| 12/30/2024 12/30/24 | For Sale | $305,801 | -- | $184 / Sq Ft |
Tax History Compared to Growth
Agents Affiliated with this Home
-
Jared Turner
J
Seller's Agent in 2025
Jared Turner
Coventry Homes
(713) 909-3040
30 in this area
716 Total Sales
-
Tyra Baxter

Buyer's Agent in 2025
Tyra Baxter
Turner Mangum,LLC
(713) 489-8130
1 in this area
34 Total Sales
Map
Source: Houston Association of REALTORS®
MLS Number: 67014327
- 28817 Bobcat Run Dr
- 28815 Bobcat Run Dr
- 28818 Bobcat Run Dr
- 28817 Window View Dr
- 28827 Crockett Gardens Dr
- 28829 Crockett Gardens Dr
- 406 Emory Peak Ln
- 28818 Mount Bonnell Dr
- 407 Aztec Cave Dr
- 407 Aztec Cave Dr
- 407 Aztec Cave Dr
- 407 Aztec Cave Dr
- 407 Aztec Cave Dr
- 407 Aztec Cave Dr
- 407 Aztec Cave Dr
- 407 Aztec Cave Dr
- 407 Aztec Cave Dr
- 407 Aztec Cave Dr
- 407 Aztec Cave Dr
- 407 Aztec Cave Dr
