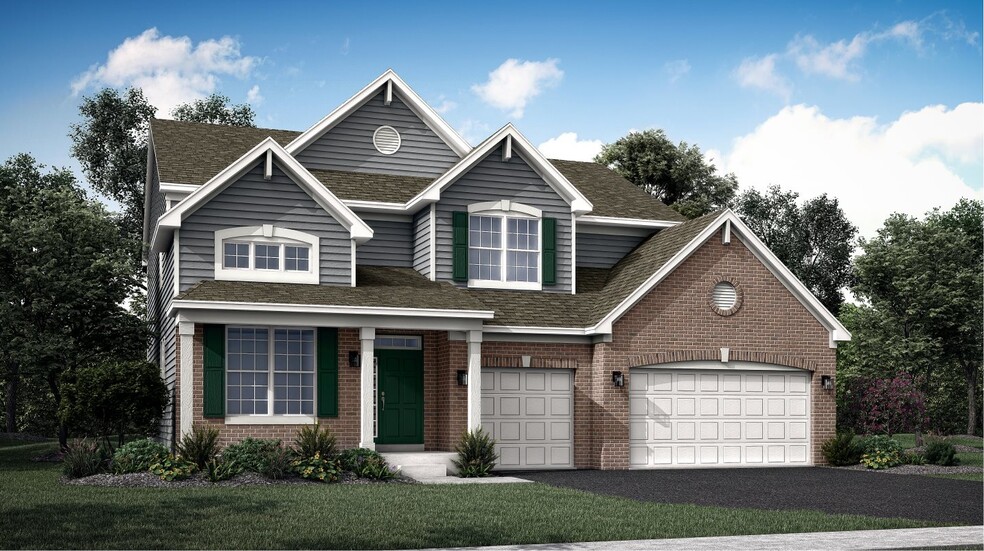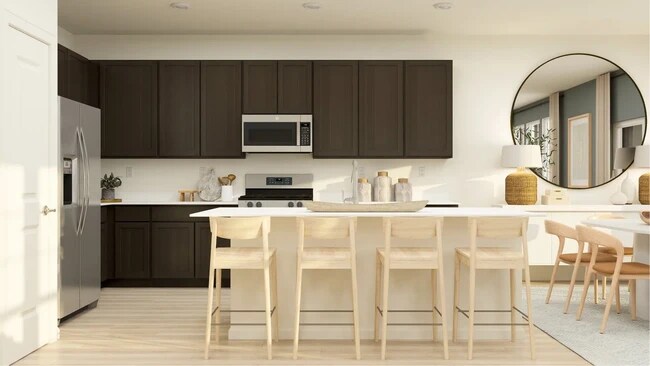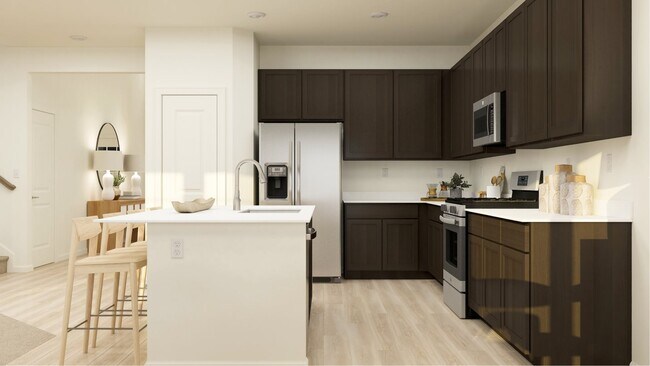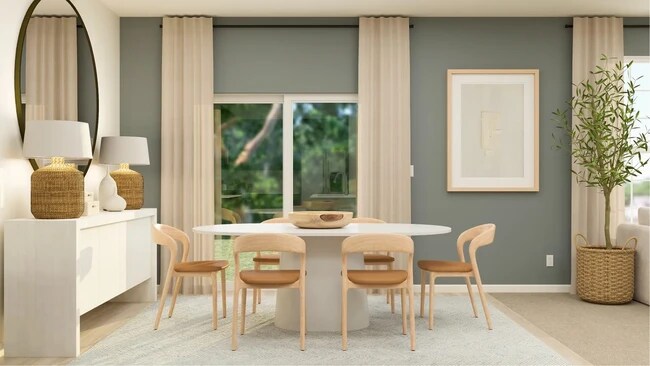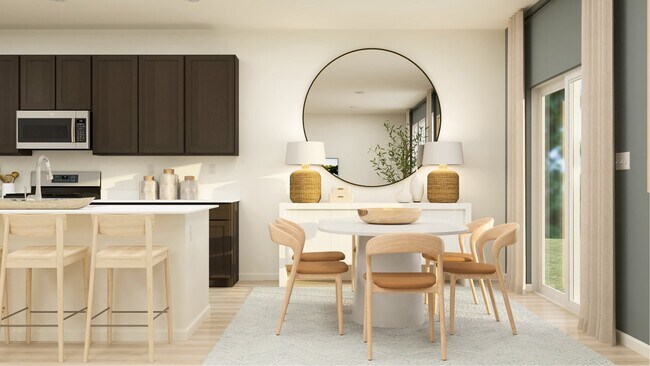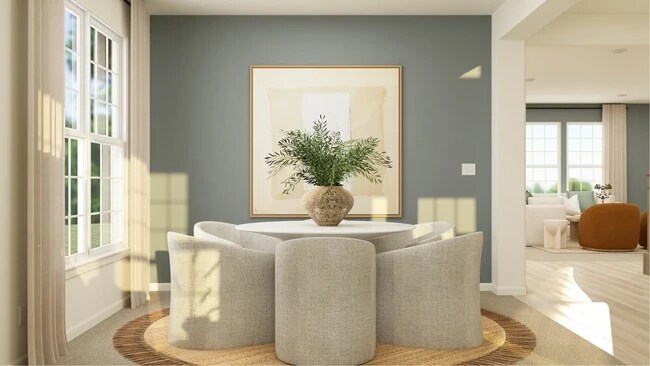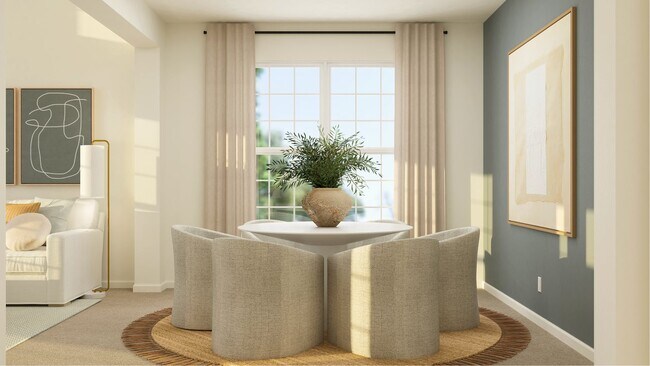
Verified badge confirms data from builder
316 Danforth Dr Oswego, IL 60543
Hudson Pointe - II - Landmark Series
Raleigh Plan
Estimated payment $4,138/month
Total Views
20
4
Beds
2
Baths
2,907
Sq Ft
$227
Price per Sq Ft
Highlights
- New Construction
- Pond in Community
- Park
- Oswego East High School Rated A-
- Living Room
- Dining Room
About This Home
A foyer leads directly into the double-height living and dining room of this two-story home, while the family room, kitchen and breakfast room share a spacious open floorplan toward the back. Ideal for at-home work is a quiet study. The top level hosts all four bedrooms, including the sprawling owner’s suite with an attached bathroom and split walk-in closets. A highly desirable three-car garage is included.
Home Details
Home Type
- Single Family
HOA Fees
- $40 Monthly HOA Fees
Parking
- 3 Car Garage
Home Design
- New Construction
Interior Spaces
- 2-Story Property
- Family Room
- Living Room
- Dining Room
- Basement
Bedrooms and Bathrooms
- 4 Bedrooms
- 2 Full Bathrooms
Community Details
Overview
- Pond in Community
Recreation
- Park
Map
Move In Ready Homes with Raleigh Plan
Other Move In Ready Homes in Hudson Pointe - II - Landmark Series
About the Builder
Since 1954, Lennar has built over one million new homes for families across America. They build in some of the nation’s most popular cities, and their communities cater to all lifestyles and family dynamics, whether you are a first-time or move-up buyer, multigenerational family, or Active Adult.
Nearby Homes
- Hudson Pointe - II - Landmark Series
- Hudson Pointe - II - Horizon Series
- Hudson Pointe - II - Townhome Series
- Sonoma Trails - Townhomes
- 3017 Lundquist Dr
- Sonoma Trails - Single Family Homes
- Hummel Trails
- Lot#15 Prairie Hill Ln
- 25846 W Prairie Hill Ln
- 3328 Fulshear Cir
- 3237 Peyton Cir
- 3302 Wildlight Rd
- Everly Trace of Naperville
- 9836 S Carls Dr
- 0000 Fifth St
- 2495 Hafenrichter Rd
- 10.38 acres Heggs Rd
- 1727 Stable Ln
- 25401 W 119th St
- Wheatland Crossing
