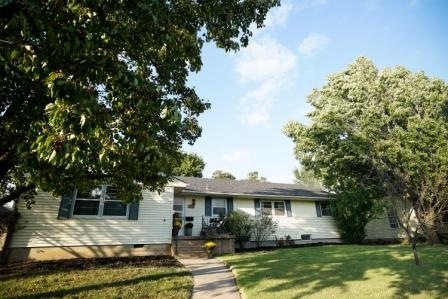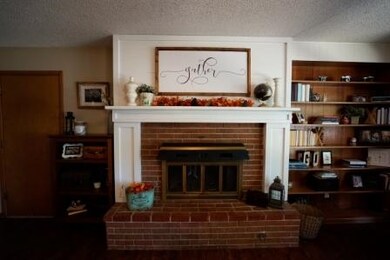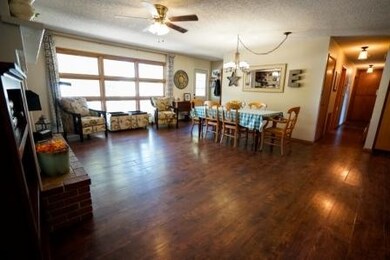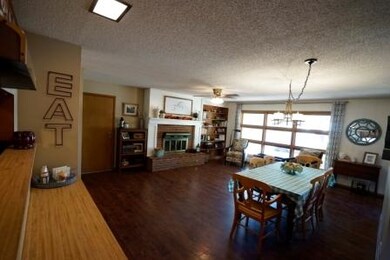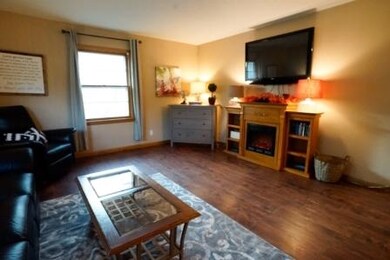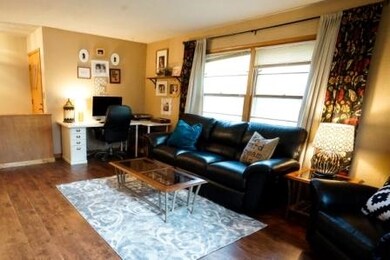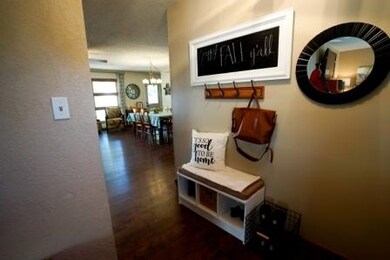
316 E 10th St Newton, KS 67114
Highlights
- RV Access or Parking
- Wood Flooring
- 1 Car Attached Garage
- Ranch Style House
- Family Room Off Kitchen
- Breakfast Bar
About This Home
As of November 2017Charming ranch on a quiet street. And you thought all the great buying opportunities only happen in the Spring? This beauty features spacious rooms, a lovely main floor hearth room with matching double built-ins , 3 main floor bedrooms and 2 main floor bathrooms. The interior of this home is warm and inviting. Buyers will be delighted with all the storage space this home offers; both main floor and basement. The time period built-ins offer many decorating choices. The kitchen comes complete with appliances. There are hookups availble for your choice of a main floor or basement laundry. Many "news" have been added by the seller: new roof (2016), new dishwasher (2016) and new carpet to main floor 3 bedrooms (2017) Additional options are available to utilize more of the basement space. A large bonus room in the basement is available for addditonal guests, along with a spacious family room and more storage with shelving. The fenced backyard provides privacy for your backyard activities. The wooden backyard play set stays with the property.
Last Agent to Sell the Property
Berkshire Hathaway PenFed Realty License #00217342 Listed on: 09/28/2017
Last Buyer's Agent
Non MLS
SCK MLS
Home Details
Home Type
- Single Family
Est. Annual Taxes
- $1,951
Year Built
- Built in 1960
Lot Details
- 0.28 Acre Lot
- Wood Fence
Home Design
- Ranch Style House
- Frame Construction
- Composition Roof
Interior Spaces
- Ceiling Fan
- Wood Burning Fireplace
- Family Room Off Kitchen
- Wood Flooring
Kitchen
- Breakfast Bar
- Oven or Range
- Electric Cooktop
- Dishwasher
Bedrooms and Bathrooms
- 3 Bedrooms
- 2 Full Bathrooms
Laundry
- Laundry on main level
- 220 Volts In Laundry
Partially Finished Basement
- Basement Fills Entire Space Under The House
- Basement Storage
- Basement Windows
Parking
- 1 Car Attached Garage
- Garage Door Opener
- RV Access or Parking
Outdoor Features
- Patio
- Outdoor Storage
- Rain Gutters
Schools
- Northridge Elementary School
- Newton High School
Utilities
- Forced Air Heating and Cooling System
- Heating System Uses Gas
Community Details
- K Ranch Subdivision
Listing and Financial Details
- Assessor Parcel Number 20079-
Ownership History
Purchase Details
Similar Homes in Newton, KS
Home Values in the Area
Average Home Value in this Area
Purchase History
| Date | Type | Sale Price | Title Company |
|---|---|---|---|
| Warranty Deed | -- | -- |
Property History
| Date | Event | Price | Change | Sq Ft Price |
|---|---|---|---|---|
| 11/27/2017 11/27/17 | Sold | -- | -- | -- |
| 10/23/2017 10/23/17 | Pending | -- | -- | -- |
| 09/28/2017 09/28/17 | For Sale | $125,000 | -2.0% | $58 / Sq Ft |
| 12/08/2014 12/08/14 | Sold | -- | -- | -- |
| 11/02/2014 11/02/14 | Pending | -- | -- | -- |
| 06/19/2014 06/19/14 | For Sale | $127,500 | -- | $73 / Sq Ft |
Tax History Compared to Growth
Tax History
| Year | Tax Paid | Tax Assessment Tax Assessment Total Assessment is a certain percentage of the fair market value that is determined by local assessors to be the total taxable value of land and additions on the property. | Land | Improvement |
|---|---|---|---|---|
| 2024 | $2,957 | $17,342 | $856 | $16,486 |
| 2023 | $2,711 | $15,410 | $856 | $14,554 |
| 2022 | $2,474 | $14,168 | $856 | $13,312 |
| 2021 | $2,344 | $13,881 | $856 | $13,025 |
| 2020 | $2,304 | $13,766 | $856 | $12,910 |
| 2019 | $2,226 | $13,335 | $856 | $12,479 |
| 2018 | $2,243 | $13,225 | $856 | $12,369 |
| 2017 | $2,037 | $12,248 | $856 | $11,392 |
| 2016 | $1,987 | $12,248 | $856 | $11,392 |
| 2015 | $1,857 | $11,989 | $856 | $11,133 |
| 2014 | $1,987 | $13,260 | $856 | $12,404 |
Agents Affiliated with this Home
-
Kathy Stucky

Seller's Agent in 2017
Kathy Stucky
Berkshire Hathaway PenFed Realty
(316) 772-2479
60 in this area
91 Total Sales
-
N
Buyer's Agent in 2017
Non MLS
SCK MLS
-
M
Seller's Agent in 2014
Mike Grbic
EXP Realty, LLC
Map
Source: South Central Kansas MLS
MLS Number: 542324
APN: 094-17-0-10-08-010.00-0
