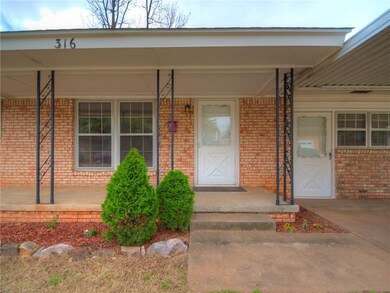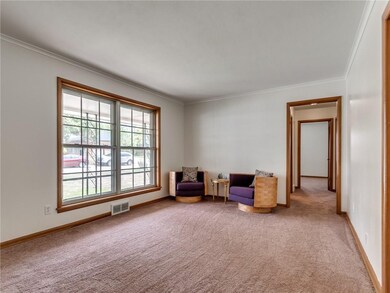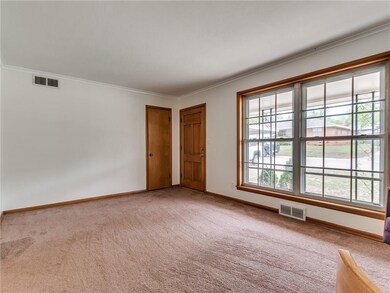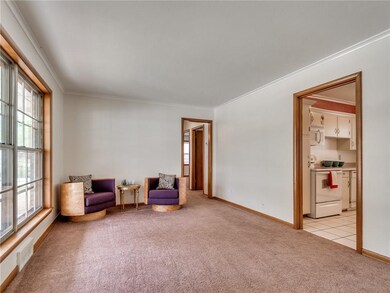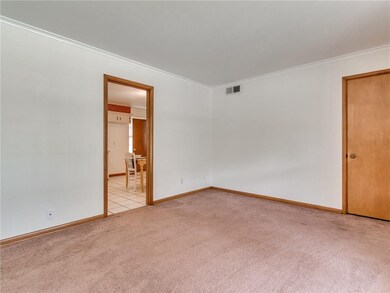
316 E 14th St Edmond, OK 73034
Fleetwood Terrace NeighborhoodHighlights
- Bonus Room
- Workshop
- Interior Lot
- Will Rogers Elementary School Rated A-
- Porch
- Laundry Room
About This Home
As of May 2025Adorable home within walking distance of Memorial High School and Spring Creek. Incredibly clean and impeccably maintained. This property has a second living area, with private bathroom and outdoor access to the front of the home, that would make a wonderful theatre room, den or mother-in-law suite. This space is a converted garage and was nicely finished. Kitchen has natural light and plenty of room for a dining table. Tons of room for storage in well-built shed pictured in the backyard. Perfectly located near schools, dining and shopping. Roof replaced in September of 2012. Welcome home!
Buyer to verify all information.
Home Details
Home Type
- Single Family
Est. Annual Taxes
- $1,451
Year Built
- Built in 1959
Lot Details
- 0.25 Acre Lot
- North Facing Home
- Fenced
- Interior Lot
Parking
- 2 Car Garage
Home Design
- Slab Foundation
- Brick Frame
- Composition Roof
Interior Spaces
- 1,500 Sq Ft Home
- 1-Story Property
- Free Standing Fireplace
- Bonus Room
- Workshop
- Inside Utility
- Laundry Room
Bedrooms and Bathrooms
- 3 Bedrooms
- Possible Extra Bedroom
- 2 Full Bathrooms
Outdoor Features
- Outdoor Storage
- Outbuilding
- Porch
Utilities
- Central Heating and Cooling System
Listing and Financial Details
- Legal Lot and Block 010 / 003
Ownership History
Purchase Details
Home Financials for this Owner
Home Financials are based on the most recent Mortgage that was taken out on this home.Purchase Details
Home Financials for this Owner
Home Financials are based on the most recent Mortgage that was taken out on this home.Purchase Details
Purchase Details
Home Financials for this Owner
Home Financials are based on the most recent Mortgage that was taken out on this home.Purchase Details
Purchase Details
Purchase Details
Similar Homes in Edmond, OK
Home Values in the Area
Average Home Value in this Area
Purchase History
| Date | Type | Sale Price | Title Company |
|---|---|---|---|
| Warranty Deed | $232,000 | Oklahoma City Abstract | |
| Warranty Deed | $232,000 | Oklahoma City Abstract | |
| Warranty Deed | $151,000 | Legacy Title Of Oklahoma | |
| Warranty Deed | $151,000 | Legacy Title Of Oklahoma | |
| Quit Claim Deed | -- | -- | |
| Warranty Deed | $116,667 | Chicago Title | |
| Warranty Deed | -- | Capitol Abstract & Title Co | |
| Warranty Deed | $58,000 | Stewart Abstract & Title | |
| Legal Action Court Order | $2,950 | -- |
Mortgage History
| Date | Status | Loan Amount | Loan Type |
|---|---|---|---|
| Open | $185,600 | New Conventional | |
| Closed | $185,600 | New Conventional | |
| Previous Owner | $166,500 | Construction | |
| Previous Owner | $93,600 | New Conventional |
Property History
| Date | Event | Price | Change | Sq Ft Price |
|---|---|---|---|---|
| 05/05/2025 05/05/25 | Sold | $232,000 | -1.7% | $155 / Sq Ft |
| 04/17/2025 04/17/25 | Pending | -- | -- | -- |
| 04/11/2025 04/11/25 | For Sale | $235,900 | 0.0% | $157 / Sq Ft |
| 04/11/2025 04/11/25 | Price Changed | $235,900 | -1.7% | $157 / Sq Ft |
| 03/12/2025 03/12/25 | Pending | -- | -- | -- |
| 02/28/2025 02/28/25 | Price Changed | $239,900 | -4.0% | $160 / Sq Ft |
| 02/18/2025 02/18/25 | For Sale | $249,900 | +65.5% | $167 / Sq Ft |
| 01/14/2025 01/14/25 | Sold | $151,000 | +16.2% | $101 / Sq Ft |
| 12/28/2024 12/28/24 | Pending | -- | -- | -- |
| 12/26/2024 12/26/24 | For Sale | $130,000 | +11.1% | $87 / Sq Ft |
| 05/16/2017 05/16/17 | Sold | $117,000 | -6.3% | $78 / Sq Ft |
| 04/14/2017 04/14/17 | Pending | -- | -- | -- |
| 04/06/2017 04/06/17 | For Sale | $124,900 | -- | $83 / Sq Ft |
Tax History Compared to Growth
Tax History
| Year | Tax Paid | Tax Assessment Tax Assessment Total Assessment is a certain percentage of the fair market value that is determined by local assessors to be the total taxable value of land and additions on the property. | Land | Improvement |
|---|---|---|---|---|
| 2024 | $1,451 | $15,365 | $3,198 | $12,167 |
| 2023 | $1,451 | $14,918 | $3,279 | $11,639 |
| 2022 | $1,411 | $14,483 | $3,491 | $10,992 |
| 2021 | $1,360 | $14,061 | $3,395 | $10,666 |
| 2020 | $1,334 | $13,652 | $3,439 | $10,213 |
| 2019 | $1,298 | $13,255 | $3,505 | $9,750 |
| 2018 | $1,323 | $13,420 | $0 | $0 |
| 2017 | $1,417 | $13,364 | $3,360 | $10,004 |
| 2016 | $1,409 | $13,309 | $3,360 | $9,949 |
| 2015 | $1,357 | $12,834 | $3,228 | $9,606 |
| 2014 | $1,290 | $12,223 | $3,254 | $8,969 |
Agents Affiliated with this Home
-
Jaren Nave
J
Seller's Agent in 2025
Jaren Nave
LPT Realty
(423) 741-1197
2 in this area
9 Total Sales
-
Emily Mathews

Seller's Agent in 2025
Emily Mathews
LRE Realty LLC
(405) 720-7400
1 in this area
140 Total Sales
-
Karli Forgue
K
Buyer's Agent in 2025
Karli Forgue
Bailee & Co. Real Estate
(405) 443-8992
1 in this area
14 Total Sales
-
Audra Montgomery

Seller's Agent in 2017
Audra Montgomery
ERA Courtyard Real Estate
(405) 650-4639
41 Total Sales
Map
Source: MLSOK
MLS Number: 767280
APN: 183281745
- 320 E 13th St
- 115 E 11th St
- 400 Steve Douglas Dr
- 46 E 14th St
- 1621 Kings Rd
- 1404 Mary Lee Ln
- 1801 Hardy Dr
- 415 E 10th St
- 1715 Edgewood Dr
- 1112 Mary Lee Ln
- 1013 Mary Lee Ln
- 1912 Hardy Dr
- 1813 Edgewood Dr
- 2000 Hardy Dr
- 633 Belle Air Ave
- 605 Reynolds Rd
- 1825 Kings Rd
- 39 E 21st St
- 2013 Edgewood Dr
- 801 Belle Air Ave

