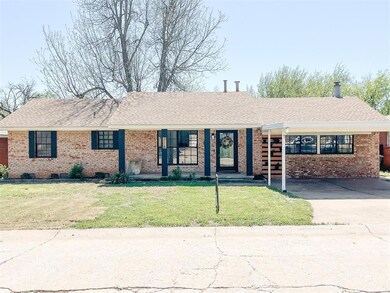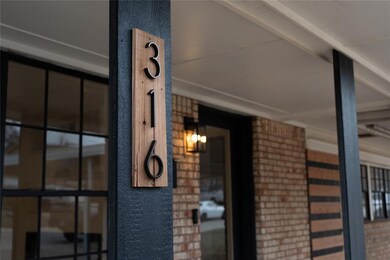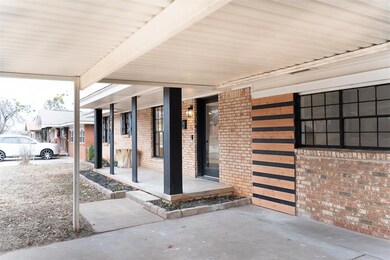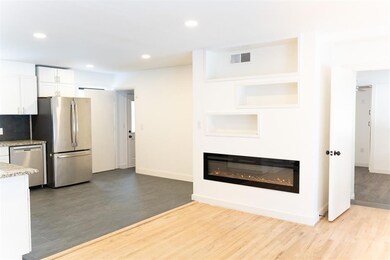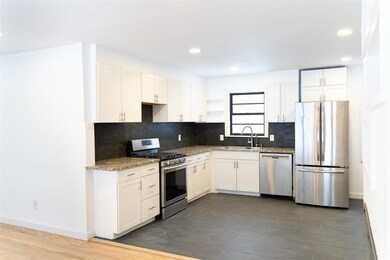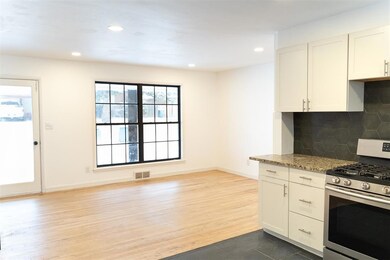
316 E 14th St Edmond, OK 73034
Fleetwood Terrace NeighborhoodHighlights
- Traditional Architecture
- Wood Flooring
- Interior Lot
- Will Rogers Elementary School Rated A-
- Converted Garage
- Laundry Room
About This Home
As of May 2025BACK ON MARKET & PRICE IMPROVEMENT - at no fault of sellers, house is back on marketOPEN HOUSE - Saturday (April 12) and Sunday (April 13)from 2-4pmIs a renovated mid-century classic with four bedrooms and two full baths in the heart ofEdmond on your wish-list? If so, look no further than this freshly renewed 1500sf homethat packs a punch! Featuring modern enhancements while giving a nod to the past,this beauty offers a split bedroom plan as a part of an updated, open-concept layout.Gorgeously restored blonde natural wood floors warmed by a modern 60” built-infireplace greet you upon entry. Turn left to venture to three spacious bedrooms that could easily accommodate a growing family, an office, guest room, or all three. Thefirst full bathroom with newly tiled floors, gorgeous tiled surround tub, and vanity serves these secondary bedrooms. If you’re looking for an owner’s retreat, then turn right, and you’llstep down into an ample primary bedroom with a massive walk-in closet, additionalcabinetry for storage, and an en-suite bathroom with double vanities and full tub/shower.The kitchen and laundry room also have been updated with tiled floors and a tiled backsplash to complement the granite countertops.The value proposition of this house continues to impress when considering that inaddition to all previously mentioned, it generously offers a carport, an integrated interior storm shelter, an expansive laundry room with integrated storage, and stainless steel appliances, including a fridge and gas stove. A new fence has also been installed and two well-maintained sheds remain on the property for outdoor storage.Lastly, the location of this home could not be more convenient to all things Edmond, I-35, theTurnpike, or Highway 77. Restaurants, shops, and highly sought after Edmond schoolsare all within walking distance or a drive of five minutes or less.
Home Details
Home Type
- Single Family
Est. Annual Taxes
- $1,451
Year Built
- Built in 1959
Lot Details
- 0.25 Acre Lot
- North Facing Home
- Chain Link Fence
- Interior Lot
Parking
- Converted Garage
Home Design
- Traditional Architecture
- Slab Foundation
- Brick Frame
- Composition Roof
Interior Spaces
- 1,500 Sq Ft Home
- 1-Story Property
- Ceiling Fan
- Inside Utility
- Laundry Room
Kitchen
- Gas Oven
- Gas Range
- Free-Standing Range
- Dishwasher
Flooring
- Wood
- Tile
Bedrooms and Bathrooms
- 4 Bedrooms
- Possible Extra Bedroom
- 2 Full Bathrooms
Outdoor Features
- Outbuilding
Schools
- Will Rogers Elementary School
- Central Middle School
- Memorial High School
Utilities
- Central Heating and Cooling System
- Water Heater
- Cable TV Available
Listing and Financial Details
- Legal Lot and Block 10 / 03
Ownership History
Purchase Details
Home Financials for this Owner
Home Financials are based on the most recent Mortgage that was taken out on this home.Purchase Details
Home Financials for this Owner
Home Financials are based on the most recent Mortgage that was taken out on this home.Purchase Details
Purchase Details
Home Financials for this Owner
Home Financials are based on the most recent Mortgage that was taken out on this home.Purchase Details
Purchase Details
Purchase Details
Similar Homes in Edmond, OK
Home Values in the Area
Average Home Value in this Area
Purchase History
| Date | Type | Sale Price | Title Company |
|---|---|---|---|
| Warranty Deed | $232,000 | Oklahoma City Abstract | |
| Warranty Deed | $232,000 | Oklahoma City Abstract | |
| Warranty Deed | $151,000 | Legacy Title Of Oklahoma | |
| Warranty Deed | $151,000 | Legacy Title Of Oklahoma | |
| Quit Claim Deed | -- | -- | |
| Warranty Deed | $116,667 | Chicago Title | |
| Warranty Deed | -- | Capitol Abstract & Title Co | |
| Warranty Deed | $58,000 | Stewart Abstract & Title | |
| Legal Action Court Order | $2,950 | -- |
Mortgage History
| Date | Status | Loan Amount | Loan Type |
|---|---|---|---|
| Open | $185,600 | New Conventional | |
| Closed | $185,600 | New Conventional | |
| Previous Owner | $166,500 | Construction | |
| Previous Owner | $93,600 | New Conventional |
Property History
| Date | Event | Price | Change | Sq Ft Price |
|---|---|---|---|---|
| 05/05/2025 05/05/25 | Sold | $232,000 | -1.7% | $155 / Sq Ft |
| 04/17/2025 04/17/25 | Pending | -- | -- | -- |
| 04/11/2025 04/11/25 | For Sale | $235,900 | 0.0% | $157 / Sq Ft |
| 04/11/2025 04/11/25 | Price Changed | $235,900 | -1.7% | $157 / Sq Ft |
| 03/12/2025 03/12/25 | Pending | -- | -- | -- |
| 02/28/2025 02/28/25 | Price Changed | $239,900 | -4.0% | $160 / Sq Ft |
| 02/18/2025 02/18/25 | For Sale | $249,900 | +65.5% | $167 / Sq Ft |
| 01/14/2025 01/14/25 | Sold | $151,000 | +16.2% | $101 / Sq Ft |
| 12/28/2024 12/28/24 | Pending | -- | -- | -- |
| 12/26/2024 12/26/24 | For Sale | $130,000 | +11.1% | $87 / Sq Ft |
| 05/16/2017 05/16/17 | Sold | $117,000 | -6.3% | $78 / Sq Ft |
| 04/14/2017 04/14/17 | Pending | -- | -- | -- |
| 04/06/2017 04/06/17 | For Sale | $124,900 | -- | $83 / Sq Ft |
Tax History Compared to Growth
Tax History
| Year | Tax Paid | Tax Assessment Tax Assessment Total Assessment is a certain percentage of the fair market value that is determined by local assessors to be the total taxable value of land and additions on the property. | Land | Improvement |
|---|---|---|---|---|
| 2024 | $1,451 | $15,365 | $3,198 | $12,167 |
| 2023 | $1,451 | $14,918 | $3,279 | $11,639 |
| 2022 | $1,411 | $14,483 | $3,491 | $10,992 |
| 2021 | $1,360 | $14,061 | $3,395 | $10,666 |
| 2020 | $1,334 | $13,652 | $3,439 | $10,213 |
| 2019 | $1,298 | $13,255 | $3,505 | $9,750 |
| 2018 | $1,323 | $13,420 | $0 | $0 |
| 2017 | $1,417 | $13,364 | $3,360 | $10,004 |
| 2016 | $1,409 | $13,309 | $3,360 | $9,949 |
| 2015 | $1,357 | $12,834 | $3,228 | $9,606 |
| 2014 | $1,290 | $12,223 | $3,254 | $8,969 |
Agents Affiliated with this Home
-
Jaren Nave
J
Seller's Agent in 2025
Jaren Nave
LPT Realty
(423) 741-1197
2 in this area
9 Total Sales
-
Emily Mathews

Seller's Agent in 2025
Emily Mathews
LRE Realty LLC
(405) 720-7400
1 in this area
140 Total Sales
-
Karli Forgue
K
Buyer's Agent in 2025
Karli Forgue
Bailee & Co. Real Estate
(405) 443-8992
1 in this area
14 Total Sales
-
Audra Montgomery

Seller's Agent in 2017
Audra Montgomery
ERA Courtyard Real Estate
(405) 650-4639
41 Total Sales
Map
Source: MLSOK
MLS Number: 1156112
APN: 183281745
- 320 E 13th St
- 115 E 11th St
- 400 Steve Douglas Dr
- 46 E 14th St
- 1621 Kings Rd
- 1404 Mary Lee Ln
- 1801 Hardy Dr
- 415 E 10th St
- 1715 Edgewood Dr
- 1112 Mary Lee Ln
- 1013 Mary Lee Ln
- 1912 Hardy Dr
- 1813 Edgewood Dr
- 2000 Hardy Dr
- 633 Belle Air Ave
- 605 Reynolds Rd
- 1825 Kings Rd
- 39 E 21st St
- 2013 Edgewood Dr
- 801 Belle Air Ave

