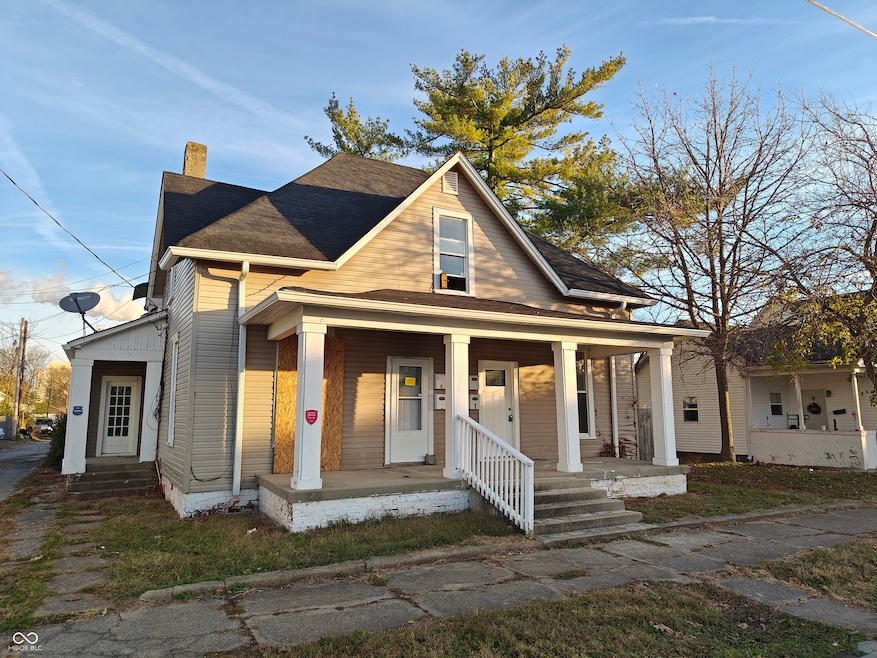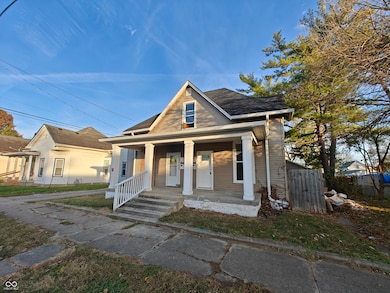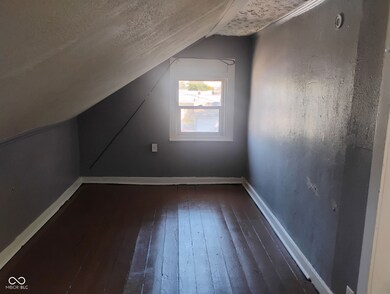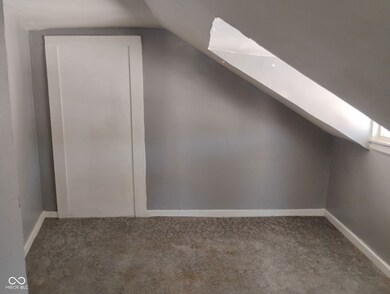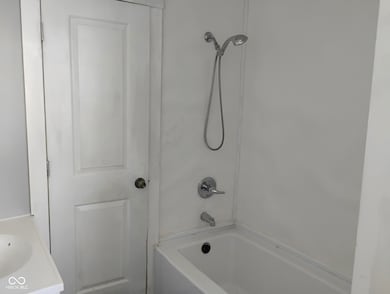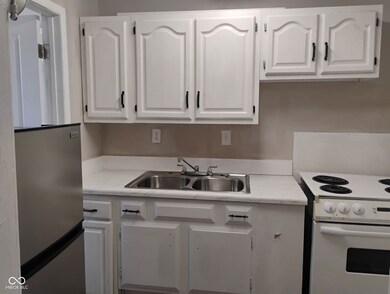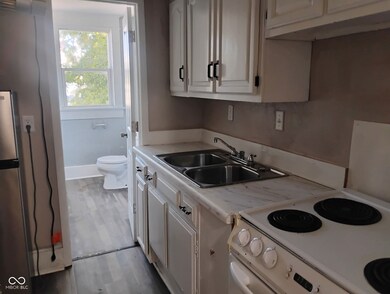316 E Franklin St Unit 2 Shelbyville, IN 46176
Highlights
- Combination Kitchen and Dining Room
- Baseboard Heating
- Carpet
About This Home
A nice and spacious 1 bedroom apartment - now very available and very affordable! Additional utility surcharge of $200 on top of marketed rent (heat, electric, water, trash). Kitchen fridge and stove included in rent. Come check out this newly refurbished 1 bedroom! We've got high end carpet in the living and bedroom area, fully functioning large eat in kitchen, and laundry on site! Total rent payable with utilities surcharged
Listing Agent
Mackenzie Allen, Polston & Ass License #RB14043542 Listed on: 09/03/2025
Townhouse Details
Home Type
- Townhome
Year Built
- Built in 1990
Home Design
- Aluminum Siding
Interior Spaces
- 1.5-Story Property
- Combination Kitchen and Dining Room
- Carpet
- Crawl Space
- Gas Oven
Bedrooms and Bathrooms
- 1 Bedroom
- 1 Full Bathroom
Schools
- Shelbyville Middle School
Additional Features
- 7,865 Sq Ft Lot
- Baseboard Heating
Listing and Financial Details
- Security Deposit $895
- Property Available on 9/3/25
- Tenant pays for all utilities
- The owner pays for not applic
- 12-Month Minimum Lease Term
- $35 Application Fee
- Tax Lot 1111
- Assessor Parcel Number 730732400060000002
Community Details
Overview
- Property has a Home Owners Association
- Property managed by MACKENZIE ALLEN, POLSTON & ASSOC
Pet Policy
- No Pets Allowed
Map
Source: MIBOR Broker Listing Cooperative®
MLS Number: 22060504
- 110 N Hamilton St
- 264 E Pennsylvania St
- 220 N Vine St
- 146 E Broadway St
- 1423 Buttercup Ln
- 407 Alice St
- 616 Main St
- 721 Main St
- 1019 E Jackson St
- 410 Howard St
- 134 W Franklin St
- 521 Eberhart Dr
- 142 W Franklin St
- 143 W Franklin St
- 217 Howard St
- 154 W Franklin St
- 155 W Franklin St
- 166 W Franklin St
- 167 W Franklin St
- 516 Roosevelt Dr
- 316 E Franklin St Unit 6
- 316 E Franklin St Unit 7
- 246 E Washington St Unit 5
- 403-407 E Washington St
- 137 E Washington St Unit 205
- 102 E Franklin St
- 102 E Franklin St
- 424 S Pike St Unit 6
- 106 W Broadway St Unit X
- 129 W Hendricks St Unit 2
- 345 Van Ave
- 303 W Hendricks St Unit 309 W Hendrick St
- 315 2nd St
- 515 W Franklin St
- 1005 Anderson St
- 617 W Franklin St Unit 5
- 919 Lewis Creek Ln
- 1313 Central Park Dr
- 1330 Central Park Dr
- 831 Olmsted Dr
