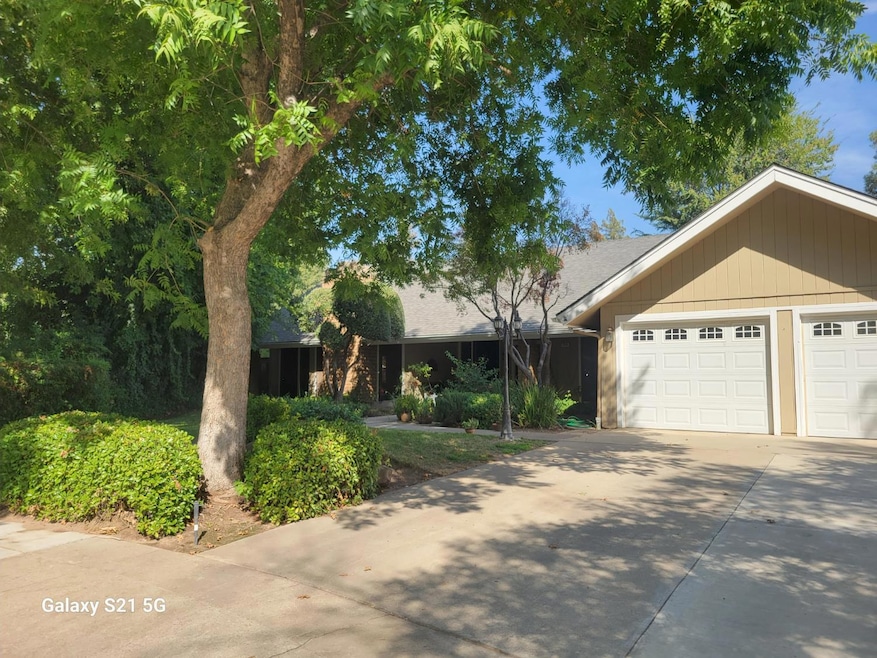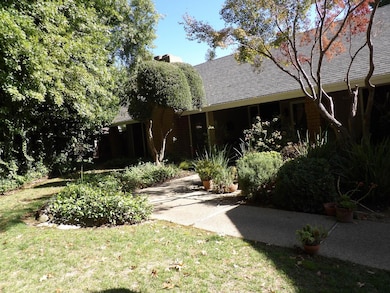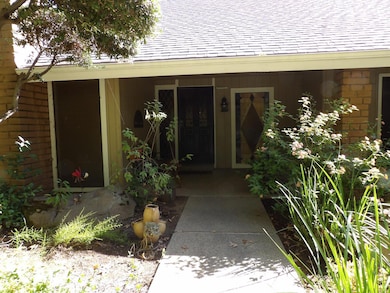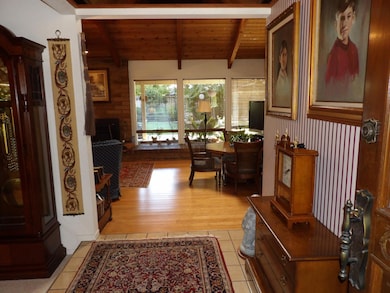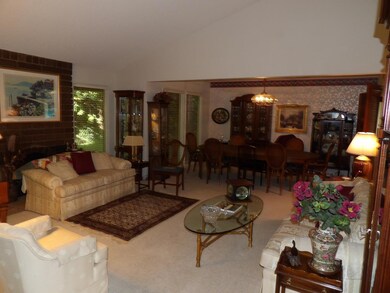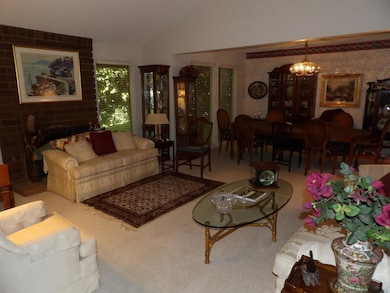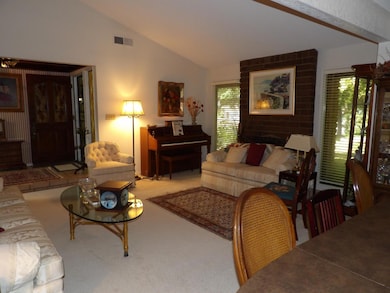316 E Lester Ave Fresno, CA 93720
Woodward Park NeighborhoodEstimated payment $3,862/month
Highlights
- In Ground Pool
- Ranch Style House
- Ground Level Unit
- East Elementary School Rated A
- 2 Fireplaces
- Mature Landscaping
About This Home
Welcome to Woodward Park Estates! This spectacular residence is located in one of the most desirable neighborhoods in Fresno. The home offers 2400 sq. ft of living space and a 10, 800 sq. ft lot. Once you step inside this home you will see the beautiful craftmanship that is featured throughout the home. The great room offers a wall of beautiful windows which allows you to see clearly to your backyard paradise. along with a fireplace for those cozy family evenings. The bedrooms are all oversized. The master bedroom offers an oversized walk-in closet plus a sliding glass door which allows you access to the backyard. You will also find a second living area, plus a beautiful formal dining room which can accommodate an oversized dining table. The main bathroom also offers access to the backyard which makes for a comfortable changing area for your guests. Once out to the backyard you will see the welcoming oversized covered patio which can offer several seating areas for those large family gatherings. The landscaping is mature and lush with two large grassy areas. The gated inground pool is simply gorgeous! This home is located within walking distance to Woodward Park and several shops and eateries. This home is located in a cul de sac for that added privacy. Don't let this gem of a home pass you by. Call the listing agent or your realtor today!
Home Details
Home Type
- Single Family
Est. Annual Taxes
- $3,233
Year Built
- Built in 1978
Lot Details
- 10,800 Sq Ft Lot
- Lot Dimensions are 90x120
- Cul-De-Sac
- Fenced Yard
- Mature Landscaping
- Front and Back Yard Sprinklers
- Garden
- Property is zoned RS4
Home Design
- Ranch Style House
- Brick Exterior Construction
- Concrete Foundation
- Composition Roof
- Stucco
Interior Spaces
- 2,249 Sq Ft Home
- 2 Fireplaces
- Fireplace Features Masonry
- Double Pane Windows
- Formal Dining Room
- Laundry on lower level
Kitchen
- Eat-In Kitchen
- Microwave
- Dishwasher
- Disposal
Flooring
- Carpet
- Tile
- Vinyl
Bedrooms and Bathrooms
- 4 Bedrooms
- 2.5 Bathrooms
- Bathtub with Shower
- Separate Shower
Parking
- Automatic Garage Door Opener
- On-Street Parking
Pool
- In Ground Pool
- Fence Around Pool
- Gunite Pool
Additional Features
- Covered Patio or Porch
- Ground Level Unit
- Central Heating and Cooling System
Map
Home Values in the Area
Average Home Value in this Area
Tax History
| Year | Tax Paid | Tax Assessment Tax Assessment Total Assessment is a certain percentage of the fair market value that is determined by local assessors to be the total taxable value of land and additions on the property. | Land | Improvement |
|---|---|---|---|---|
| 2025 | $3,233 | $272,956 | $55,461 | $217,495 |
| 2023 | $3,107 | $262,358 | $53,308 | $209,050 |
| 2022 | $3,064 | $257,214 | $52,263 | $204,951 |
| 2021 | $2,977 | $252,172 | $51,239 | $200,933 |
| 2020 | $2,964 | $249,587 | $50,714 | $198,873 |
| 2019 | $2,905 | $244,694 | $49,720 | $194,974 |
| 2018 | $2,840 | $239,897 | $48,746 | $191,151 |
| 2017 | $2,790 | $235,194 | $47,791 | $187,403 |
| 2016 | $2,695 | $230,583 | $46,854 | $183,729 |
| 2015 | $2,653 | $227,121 | $46,151 | $180,970 |
| 2014 | $2,602 | $222,673 | $45,247 | $177,426 |
Property History
| Date | Event | Price | List to Sale | Price per Sq Ft |
|---|---|---|---|---|
| 12/02/2025 12/02/25 | Pending | -- | -- | -- |
| 11/12/2025 11/12/25 | Price Changed | $685,000 | -3.5% | $305 / Sq Ft |
| 09/23/2025 09/23/25 | For Sale | $710,000 | -- | $316 / Sq Ft |
Purchase History
| Date | Type | Sale Price | Title Company |
|---|---|---|---|
| Interfamily Deed Transfer | -- | -- | |
| Grant Deed | -- | Central Title Company |
Source: Fresno MLS
MLS Number: 637476
APN: 402-130-20
- 264 E Loyola Ave
- 8844 N Ione Ave
- 387 E Braddock Dr
- 369 E Lindbrook Ln
- 298 E Lindbrook Ln
- 9094 N Cherryhill Ln
- 9260 N Green Meadows Ln
- 564 E Braddock Dr
- 9161 N Woodlawn Dr
- 406 E Audubon Dr
- 304 E Omaha Ave
- 8754 N Millbrook Ave
- 955 E Foxhill Dr
- 1017 E Monticello Cir
- 9224 N Stoneridge Ln
- 1094 E Monticello Cir
- 782 E Omaha Ave
- 1123 E Cole Ave
- 8088 N Mariposa St
- 793 E Buckhill Rd
