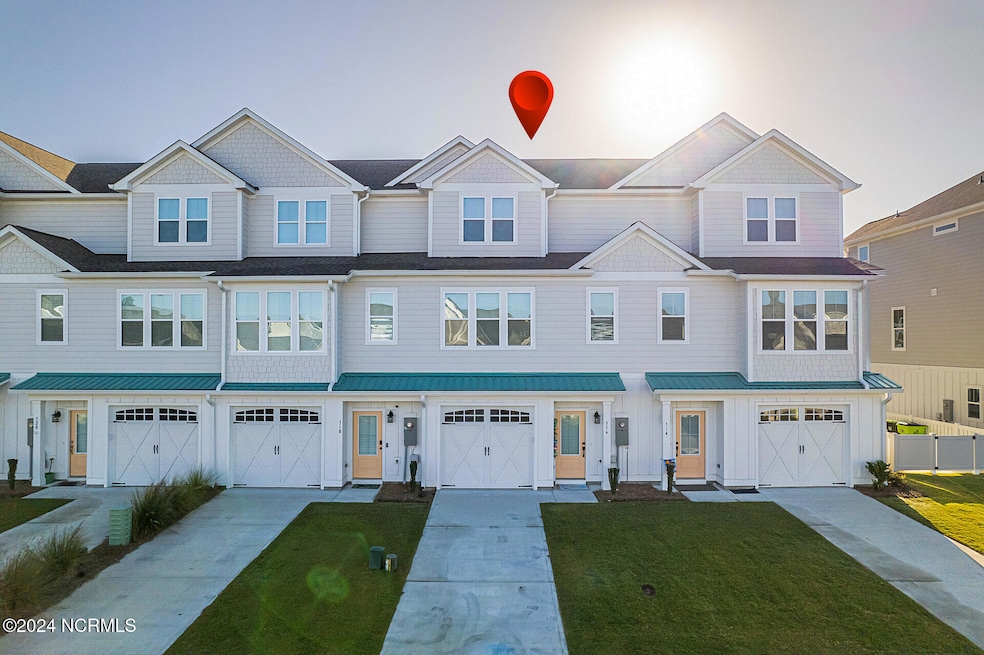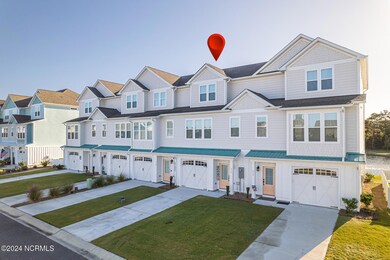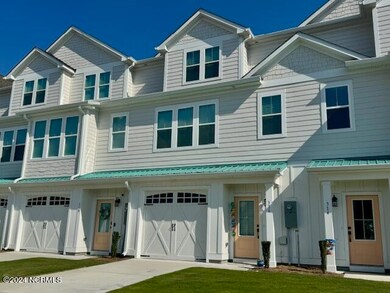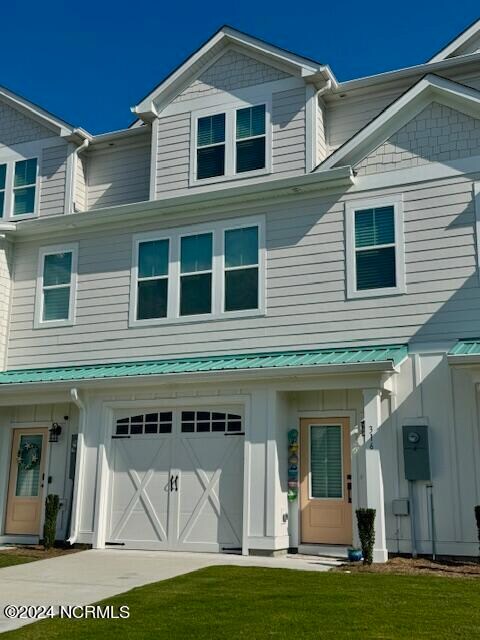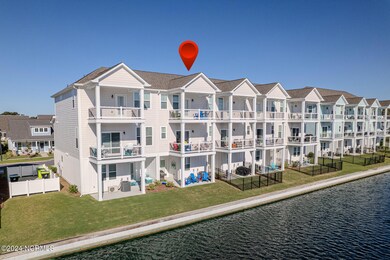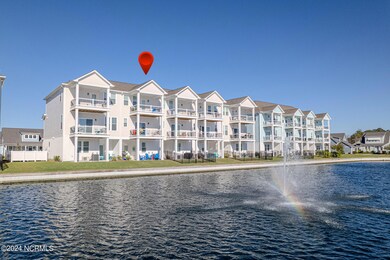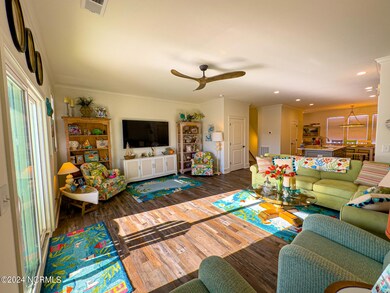
316 Gannet Place Beaufort, NC 28516
Highlights
- Lake Front
- Boat Dock
- Clubhouse
- Beaufort Elementary School Rated A-
- Fitness Center
- Deck
About This Home
As of December 2024Come see this gorgeous 3 bedroom, 3.5 bath luxury townhome situated directly on Trader's Lake within Beau Coast located in Beaufort, NC, one of America's Coolest Small Towns! This home is being offered fully furnished and is move-in ready! Whether you are looking for a personal home or investment property this coastal inspired townhome will delight you. Enjoy sounds of nature and the tranquil fountain just outside your door with your morning coffee or an evening sunset and glass of wine on one of 2 balconies or the ground level patio. Perfect for entertaining. This home features 9' ceilings, crown molding in main living areas and primary bedroom, tons of natural light, designer ceiling fans/fixtures, luxury vinyl tile in the common areas, and plush carpeting in bedrooms. Kitchen features include beautiful quartz countertops, huge kitchen island, stainless sink, stainless appliance package that includes refrigerator, electric range, dishwasher & microwave. Exterior features include Durable Hardie siding, fully sodded yard w/irrigation, lawn service included with HOA, and whole house gutters. HOA dues also cover master insurance policy on the building. Just a short walk, bike or golf cart ride to the Resort style saltwater Pool, Clubhouse, Fitness Room, Traders Public House (featuring Beaufort Grocery to Go!), the Front St. Day Dock on Taylors Creek w/Kayak Barn or Traders Lake for Kayaking, Paddle Boarding & Fishing! Plus, there are Pickleball courts and a Dog Park. Historic downtown Beaufort is a quick golf cart or bike ride away speckled with its quaint shops, amazing restaurants, local music venues, and the beautiful scenery of Taylor's Creek, Carrot Island and lots of local history and folklore. Cape Lookout National Seashore is a Ferry ride away or visit one of the area beaches just a 15-minute drive from your front door. Come experience all that Beau Coast has to offer and enjoy coastal life in this low country inspired community.
Last Agent to Sell the Property
Team Streamline Real Estate, LLC. License #152217 Listed on: 10/14/2024
Townhouse Details
Home Type
- Townhome
Est. Annual Taxes
- $31
Year Built
- Built in 2023
Lot Details
- 1,742 Sq Ft Lot
- Lot Dimensions are 25x86x25x86
- Lake Front
- Irrigation
HOA Fees
- $475 Monthly HOA Fees
Home Design
- Slab Foundation
- Wood Frame Construction
- Architectural Shingle Roof
- Stick Built Home
Interior Spaces
- 2,106 Sq Ft Home
- 3-Story Property
- Ceiling height of 9 feet or more
- Ceiling Fan
- Blinds
- Family Room
- Combination Dining and Living Room
- Lake Views
- Scuttle Attic Hole
Kitchen
- Stove
- Built-In Microwave
- Ice Maker
- Dishwasher
- Kitchen Island
- Disposal
Flooring
- Carpet
- Luxury Vinyl Plank Tile
Bedrooms and Bathrooms
- 3 Bedrooms
- Walk-In Closet
- Walk-in Shower
Laundry
- Laundry closet
- Dryer
- Washer
Home Security
Parking
- 1 Car Attached Garage
- Garage Door Opener
- Driveway
Eco-Friendly Details
- Energy-Efficient Doors
Outdoor Features
- Deck
- Covered patio or porch
Schools
- Beaufort Elementary And Middle School
- East Carteret High School
Utilities
- Forced Air Zoned Heating and Cooling System
- Heat Pump System
- Electric Water Heater
- Municipal Trash
Listing and Financial Details
- Tax Lot 132
- Assessor Parcel Number 731505097612000
Community Details
Overview
- Master Insurance
- Beau Coast HOA, Phone Number (252) 247-4339
- Beau Coast Subdivision
- Maintained Community
Amenities
- Community Garden
- Clubhouse
Recreation
- Boat Dock
- Pickleball Courts
- Fitness Center
- Community Pool
- Dog Park
Security
- Resident Manager or Management On Site
- Fire and Smoke Detector
Ownership History
Purchase Details
Home Financials for this Owner
Home Financials are based on the most recent Mortgage that was taken out on this home.Purchase Details
Home Financials for this Owner
Home Financials are based on the most recent Mortgage that was taken out on this home.Similar Home in Beaufort, NC
Home Values in the Area
Average Home Value in this Area
Purchase History
| Date | Type | Sale Price | Title Company |
|---|---|---|---|
| Warranty Deed | $615,000 | None Listed On Document | |
| Warranty Deed | $615,000 | None Listed On Document | |
| Warranty Deed | $569,000 | None Listed On Document |
Mortgage History
| Date | Status | Loan Amount | Loan Type |
|---|---|---|---|
| Open | $480,000 | Credit Line Revolving | |
| Previous Owner | $354,750 | New Conventional | |
| Previous Owner | $200,000 | Credit Line Revolving | |
| Previous Owner | $67,500 | New Conventional |
Property History
| Date | Event | Price | Change | Sq Ft Price |
|---|---|---|---|---|
| 12/20/2024 12/20/24 | Sold | $615,000 | -0.8% | $292 / Sq Ft |
| 11/26/2024 11/26/24 | Pending | -- | -- | -- |
| 10/24/2024 10/24/24 | For Sale | $620,000 | +9.0% | $294 / Sq Ft |
| 07/18/2023 07/18/23 | Sold | $568,620 | 0.0% | $270 / Sq Ft |
| 07/01/2023 07/01/23 | Pending | -- | -- | -- |
| 06/22/2023 06/22/23 | For Sale | $568,620 | -- | $270 / Sq Ft |
Tax History Compared to Growth
Tax History
| Year | Tax Paid | Tax Assessment Tax Assessment Total Assessment is a certain percentage of the fair market value that is determined by local assessors to be the total taxable value of land and additions on the property. | Land | Improvement |
|---|---|---|---|---|
| 2024 | $31 | $347,548 | $75,000 | $272,548 |
| 2023 | $638 | $209,717 | $75,000 | $134,717 |
| 2022 | $638 | $75,000 | $75,000 | $0 |
| 2021 | $638 | $75,000 | $75,000 | $0 |
| 2020 | $638 | $75,000 | $75,000 | $0 |
| 2019 | $415 | $50,000 | $50,000 | $0 |
Agents Affiliated with this Home
-
Amy McGilvary

Seller's Agent in 2024
Amy McGilvary
Team Streamline Real Estate, LLC.
(561) 635-0015
42 in this area
42 Total Sales
-
Jordan Smith
J
Buyer's Agent in 2024
Jordan Smith
Smith Realty Group
(252) 367-1832
3 in this area
34 Total Sales
-
Team Streamline Real Estate
T
Seller Co-Listing Agent in 2023
Team Streamline Real Estate
Team Streamline Real Estate, LLC.
(252) 725-5886
54 in this area
59 Total Sales
Map
Source: Hive MLS
MLS Number: 100470984
APN: 7315.05.09.7612000
- 337 Great Egret Way
- 223 Shearwater Ln
- 138 Whimbrel Way
- 511 E Great Egret Way
- 508 E Great Egret Way
- 435 Goldeneye Ct
- 513 E Great Egret Way
- 517 E Great Egret Way
- 533 Freedom Park
- 516 E Great Egret Way
- 116 Gray Duck Dr
- 525 E Great Egret Way
- 522 E Great Egret Way
- 529 E Great Egret Way
- 2225 Lennoxville Rd
- 479 Freedom Park
- 402 Summer Duck
- 535 E Great Egret Way
- 532 Avocet
- 161 Gray Duck Dr
