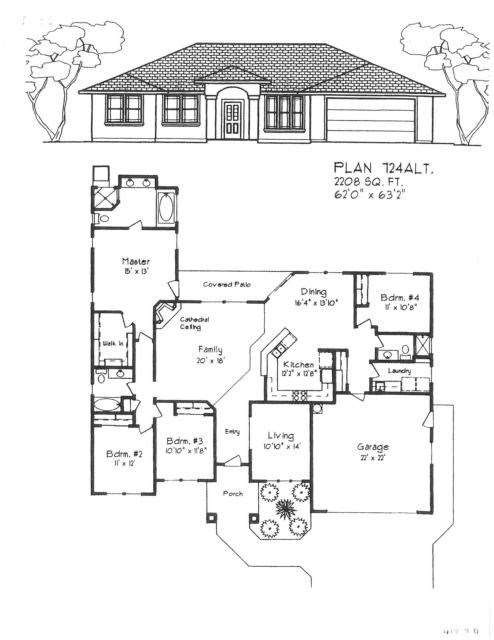
316 Gooselake Cir Chico, CA 95973
Northwest Chico NeighborhoodEstimated Value: $605,000 - $632,000
Highlights
- Under Construction
- Primary Bedroom Suite
- Contemporary Architecture
- Shasta Elementary School Rated A-
- All Bedrooms Downstairs
- Bonus Room
About This Home
As of August 2014New homes built by Bill Webb Homes starting at $305,500. Several home plans to choose from which offer a spacious open floor plan, 3 or 4 bedrooms, 2 or 3 bathrooms, inside laundry, granite kitchen counter, tile floors, alder cabinetry through out home, gas fireplace, whole house fan, covered patio area, large lots and many upgrade options.
Last Agent to Sell the Property
Parkway Real Estate Co. License #01812375 Listed on: 05/20/2014
Home Details
Home Type
- Single Family
Est. Annual Taxes
- $5,109
Year Built
- Built in 2014 | Under Construction
Lot Details
- 7,400 Sq Ft Lot
- Wood Fence
- Front Yard Sprinklers
Parking
- 2 Car Attached Garage
- Parking Available
Home Design
- Contemporary Architecture
- Slab Foundation
- Composition Roof
- Stucco
Interior Spaces
- 2,208 Sq Ft Home
- Ceiling Fan
- Gas Fireplace
- Double Pane Windows
- Window Screens
- Sliding Doors
- Family Room with Fireplace
- Bonus Room
- Neighborhood Views
- Fire Sprinkler System
- Laundry Room
Kitchen
- Gas Oven
- Gas Cooktop
- Microwave
- Dishwasher
- Granite Countertops
- Disposal
Flooring
- Carpet
- Tile
Bedrooms and Bathrooms
- 4 Bedrooms
- All Bedrooms Down
- Primary Bedroom Suite
- Walk-In Closet
- 3 Full Bathrooms
Outdoor Features
- Covered patio or porch
- Rain Gutters
Utilities
- Whole House Fan
- Central Heating and Cooling System
Community Details
- No Home Owners Association
Ownership History
Purchase Details
Home Financials for this Owner
Home Financials are based on the most recent Mortgage that was taken out on this home.Purchase Details
Home Financials for this Owner
Home Financials are based on the most recent Mortgage that was taken out on this home.Similar Homes in Chico, CA
Home Values in the Area
Average Home Value in this Area
Purchase History
| Date | Buyer | Sale Price | Title Company |
|---|---|---|---|
| Klpci Scott M | $466,500 | Mid Valley Title & Escrow Co | |
| The Rowberg Family 2005 Revocable Trust | $367,000 | Mid Valley Title & Escrow Co |
Mortgage History
| Date | Status | Borrower | Loan Amount |
|---|---|---|---|
| Open | Klpci Scott M | $268,000 |
Property History
| Date | Event | Price | Change | Sq Ft Price |
|---|---|---|---|---|
| 08/22/2014 08/22/14 | Sold | $367,000 | +0.4% | $166 / Sq Ft |
| 06/24/2014 06/24/14 | Price Changed | $365,500 | +1.4% | $166 / Sq Ft |
| 05/20/2014 05/20/14 | For Sale | $360,500 | -- | $163 / Sq Ft |
Tax History Compared to Growth
Tax History
| Year | Tax Paid | Tax Assessment Tax Assessment Total Assessment is a certain percentage of the fair market value that is determined by local assessors to be the total taxable value of land and additions on the property. | Land | Improvement |
|---|---|---|---|---|
| 2024 | $5,109 | $441,222 | $141,391 | $299,831 |
| 2023 | $4,970 | $423,944 | $138,619 | $285,325 |
| 2022 | $4,981 | $415,632 | $135,901 | $279,731 |
| 2021 | $4,834 | $407,484 | $133,237 | $274,247 |
| 2020 | $4,732 | $403,306 | $131,871 | $271,435 |
| 2019 | $4,607 | $395,399 | $129,286 | $266,113 |
| 2018 | $4,466 | $387,647 | $126,751 | $260,896 |
| 2017 | $4,419 | $380,047 | $124,266 | $255,781 |
| 2016 | $4,032 | $372,596 | $121,830 | $250,766 |
| 2015 | $4,028 | $367,000 | $120,000 | $247,000 |
| 2014 | $984 | $80,000 | $80,000 | $0 |
Agents Affiliated with this Home
-
Cheryl Thompson
C
Seller's Agent in 2014
Cheryl Thompson
Parkway Real Estate Co.
(530) 896-3167
6 in this area
55 Total Sales
-
Kristina Brogden

Seller Co-Listing Agent in 2014
Kristina Brogden
Parkway Real Estate Co.
(530) 864-2342
7 in this area
57 Total Sales
Map
Source: California Regional Multiple Listing Service (CRMLS)
MLS Number: CH14105394
APN: 006-790-122-000
- 3471 Peerless Ln
- 3498 Bamboo Orchard Dr
- 3500 Rogue River Dr
- 3445 Chamberlain Run
- 3460 Rogue River Dr
- 3297 Rogue River Dr
- 3293 Rogue River Dr
- 267 Camino Sur St
- 3274 Tinker Creek Way
- 3156 Esplanade Unit 254
- 3156 Esplanade Unit 315
- 3156 Esplanade Unit 298
- 3537 Via Medio
- 3549 Esplanade Unit 402
- 3549 Esplanade Unit 249
- 263 Camino Norte St Unit 212
- 3549 Vía Medio
- 3549 Cisco Way
- 156 Greenfield Dr
- 7 Abbott Cir
- 316 Gooselake Cir
- 312 Gooselake Cir
- 320 Gooselake Cir
- 128 Gooselake Cir
- 132 Gooselake Cir
- 124 Gooselake Cir
- 315 Gooselake Cir
- 308 Gooselake Cir
- 324 Gooselake Cir
- 120 Gooselake Cir
- 136 Gooselake Cir
- 311 Gooselake Cir
- 364 Weymouth Way
- 304 Gooselake Cir
- 116 Gooselake Cir
- 368 Weymouth Way
- 140 Gooselake Cir
- 360 Weymouth Way
- 131 Gooselake Cir
- 135 Gooselake Cir
