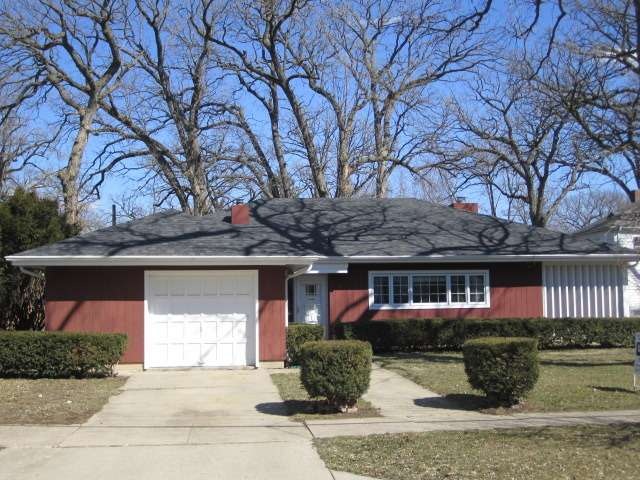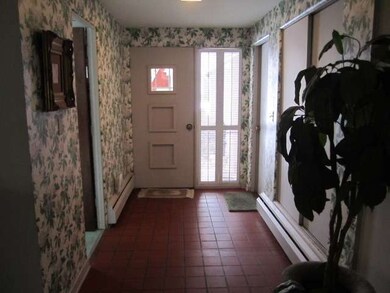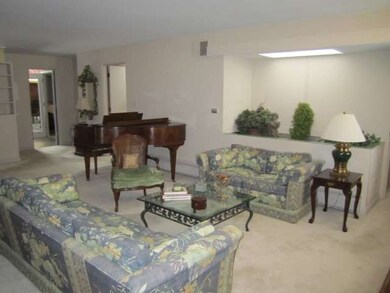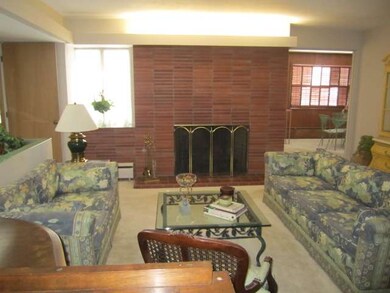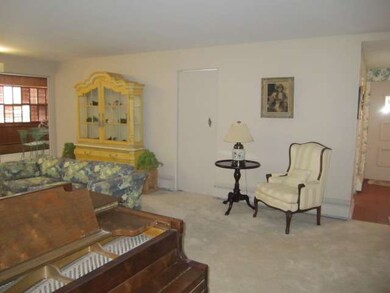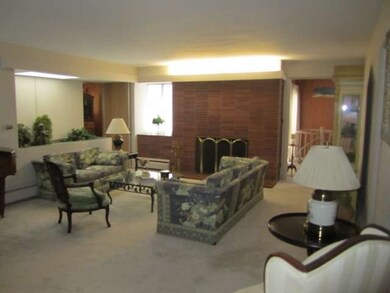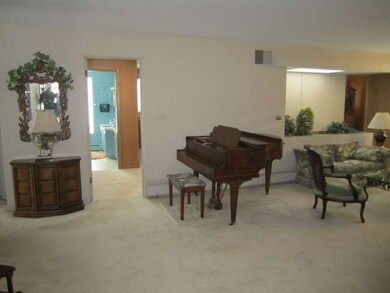
316 Guthrie St Ottawa, IL 61350
Highlights
- Landscaped Professionally
- Fenced Yard
- Attached Garage
- Ranch Style House
- Skylights
- Breakfast Bar
About This Home
As of May 20133 bedroom 2 Bath Ranch home on South side close to Ill River & Allen Park. Home features Great Room with fireplace, Dining Room has built-in buffet, Kitchen has St. Charles vintage cabinets, breakfast bar. Family Room or Office with sliders to patio area & fenced yard. Spiral Staircase to Lower Level Rec Room with built-ins. Attached garage with storage area.
Last Agent to Sell the Property
Coldwell Banker Real Estate Group License #475092481 Listed on: 03/25/2013

Last Buyer's Agent
Coldwell Banker Real Estate Group License #475092481 Listed on: 03/25/2013

Home Details
Home Type
- Single Family
Est. Annual Taxes
- $7,904
Lot Details
- Fenced Yard
- Landscaped Professionally
Parking
- Attached Garage
- Garage Door Opener
- Driveway
- Parking Included in Price
- Garage Is Owned
Home Design
- Ranch Style House
- Asphalt Shingled Roof
- Cedar
Interior Spaces
- Skylights
- Wood Burning Fireplace
- Partially Finished Basement
- Partial Basement
Kitchen
- Breakfast Bar
- Oven or Range
- Dishwasher
Bedrooms and Bathrooms
- Primary Bathroom is a Full Bathroom
- Bathroom on Main Level
Laundry
- Laundry on main level
- Dryer
- Washer
Outdoor Features
- Patio
Utilities
- Central Air
- Hot Water Heating System
- Heating System Uses Gas
Listing and Financial Details
- Homeowner Tax Exemptions
Ownership History
Purchase Details
Home Financials for this Owner
Home Financials are based on the most recent Mortgage that was taken out on this home.Similar Homes in Ottawa, IL
Home Values in the Area
Average Home Value in this Area
Purchase History
| Date | Type | Sale Price | Title Company |
|---|---|---|---|
| Quit Claim Deed | -- | None Available |
Mortgage History
| Date | Status | Loan Amount | Loan Type |
|---|---|---|---|
| Open | $6,000,000 | Commercial |
Property History
| Date | Event | Price | Change | Sq Ft Price |
|---|---|---|---|---|
| 05/16/2025 05/16/25 | For Sale | $229,900 | +88.4% | $101 / Sq Ft |
| 05/31/2013 05/31/13 | Sold | $122,000 | -11.3% | $53 / Sq Ft |
| 05/04/2013 05/04/13 | Pending | -- | -- | -- |
| 03/25/2013 03/25/13 | For Sale | $137,500 | -- | $60 / Sq Ft |
Tax History Compared to Growth
Tax History
| Year | Tax Paid | Tax Assessment Tax Assessment Total Assessment is a certain percentage of the fair market value that is determined by local assessors to be the total taxable value of land and additions on the property. | Land | Improvement |
|---|---|---|---|---|
| 2024 | $7,904 | $76,467 | $7,550 | $68,917 |
| 2023 | $7,428 | $70,321 | $6,943 | $63,378 |
| 2022 | $6,866 | $64,203 | $9,423 | $54,780 |
| 2021 | $6,478 | $60,194 | $8,835 | $51,359 |
| 2020 | $6,144 | $57,393 | $8,424 | $48,969 |
| 2019 | $6,160 | $55,668 | $8,171 | $47,497 |
| 2018 | $5,998 | $54,246 | $7,962 | $46,284 |
| 2017 | $5,595 | $50,804 | $7,789 | $43,015 |
| 2016 | $5,656 | $51,174 | $7,511 | $43,663 |
| 2015 | $5,397 | $48,975 | $7,188 | $41,787 |
| 2012 | -- | $49,929 | $7,328 | $42,601 |
Agents Affiliated with this Home
-
Ellen Credi

Seller's Agent in 2025
Ellen Credi
Blackhawk Brokerage LLC
(815) 252-2345
87 Total Sales
-
George Shanley

Seller's Agent in 2013
George Shanley
Coldwell Banker Real Estate Group
(815) 228-1859
312 in this area
474 Total Sales
Map
Source: Midwest Real Estate Data (MRED)
MLS Number: MRD08299717
APN: 22-14-202005
