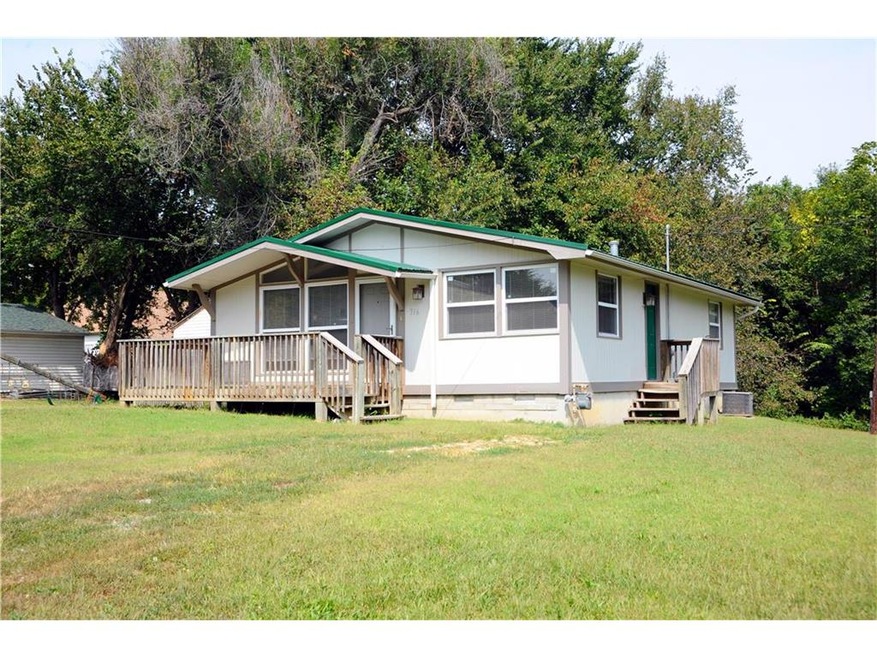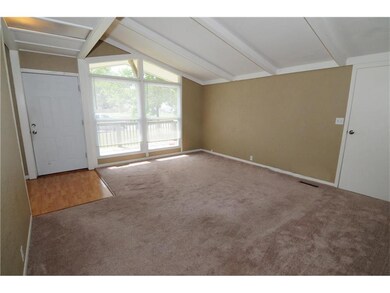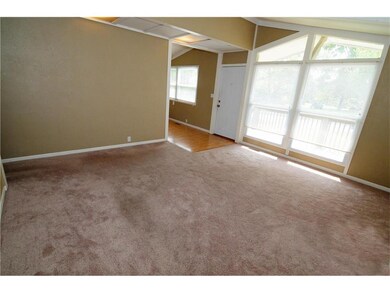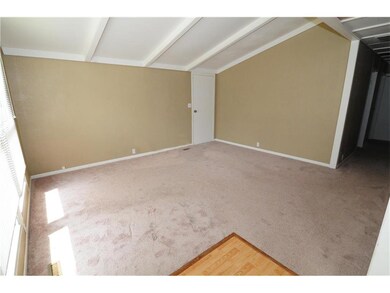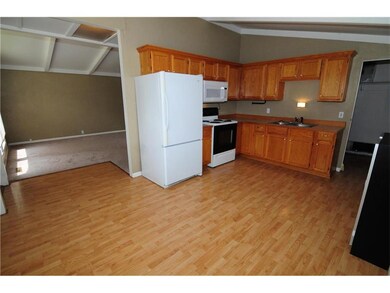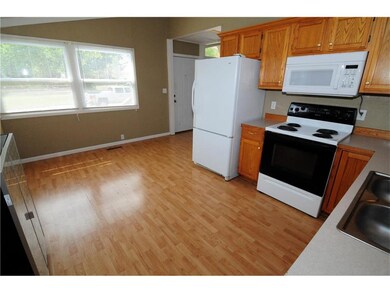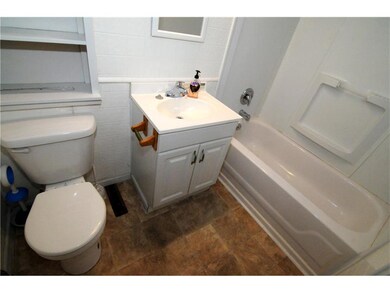
316 Martin Ave Osawatomie, KS 66064
Highlights
- Deck
- Traditional Architecture
- Skylights
- Vaulted Ceiling
- Granite Countertops
- Fireplace
About This Home
As of December 2017This house is a must see! Very nice 3 bedroom, 1 bath with refrigerator, stove, microwave, new blinds throughout, & freshly painted interior. Great oversized deck. When you purchase this home you also get the lot beside it at no extra cost! Metal roof that will stand up to the weather. Windows, doors, carpet, roof, & exterior paint are 2 years old. Basement is great for storage. You can walk in the crawl space bent over: not actual crawl space, not a tall basement. This one won't last long at this price!
Home Details
Home Type
- Single Family
Est. Annual Taxes
- $720
Year Built
- Built in 1967
Lot Details
- 7,100 Sq Ft Lot
- Paved or Partially Paved Lot
Home Design
- Traditional Architecture
- Bungalow
- Metal Roof
- Wood Siding
Interior Spaces
- 962 Sq Ft Home
- Wet Bar: Linoleum, Shower Over Tub, Carpet, Laminate Counters
- Built-In Features: Linoleum, Shower Over Tub, Carpet, Laminate Counters
- Vaulted Ceiling
- Ceiling Fan: Linoleum, Shower Over Tub, Carpet, Laminate Counters
- Skylights
- Fireplace
- Shades
- Plantation Shutters
- Drapes & Rods
- Combination Kitchen and Dining Room
Kitchen
- Electric Oven or Range
- Granite Countertops
- Laminate Countertops
Flooring
- Wall to Wall Carpet
- Linoleum
- Laminate
- Stone
- Ceramic Tile
- Luxury Vinyl Plank Tile
- Luxury Vinyl Tile
Bedrooms and Bathrooms
- 3 Bedrooms
- Cedar Closet: Linoleum, Shower Over Tub, Carpet, Laminate Counters
- Walk-In Closet: Linoleum, Shower Over Tub, Carpet, Laminate Counters
- 1 Full Bathroom
- Double Vanity
- <<tubWithShowerToken>>
Outdoor Features
- Deck
- Enclosed patio or porch
Schools
- Osawatomie Elementary School
- Osawatomie High School
Additional Features
- City Lot
- Central Air
Community Details
- Osawatomie Subdivision
Listing and Financial Details
- Assessor Parcel Number 171-11-0-40-09-018.010
Ownership History
Purchase Details
Similar Homes in Osawatomie, KS
Home Values in the Area
Average Home Value in this Area
Purchase History
| Date | Type | Sale Price | Title Company |
|---|---|---|---|
| Sheriffs Deed | $62,031 | -- |
Mortgage History
| Date | Status | Loan Amount | Loan Type |
|---|---|---|---|
| Open | $64,019 | FHA |
Property History
| Date | Event | Price | Change | Sq Ft Price |
|---|---|---|---|---|
| 12/26/2017 12/26/17 | Sold | -- | -- | -- |
| 11/12/2017 11/12/17 | Pending | -- | -- | -- |
| 10/16/2017 10/16/17 | Price Changed | $69,000 | -7.9% | $72 / Sq Ft |
| 09/14/2017 09/14/17 | For Sale | $74,900 | +89.6% | $78 / Sq Ft |
| 02/07/2014 02/07/14 | Sold | -- | -- | -- |
| 02/04/2014 02/04/14 | Pending | -- | -- | -- |
| 10/04/2013 10/04/13 | For Sale | $39,500 | -- | $41 / Sq Ft |
Tax History Compared to Growth
Tax History
| Year | Tax Paid | Tax Assessment Tax Assessment Total Assessment is a certain percentage of the fair market value that is determined by local assessors to be the total taxable value of land and additions on the property. | Land | Improvement |
|---|---|---|---|---|
| 2024 | $2,734 | $14,996 | $1,106 | $13,890 |
| 2023 | $2,624 | $13,903 | $944 | $12,959 |
| 2022 | $1,771 | $8,751 | $1,099 | $7,652 |
| 2021 | $869 | $0 | $0 | $0 |
| 2020 | $1,597 | $0 | $0 | $0 |
| 2019 | $1,308 | $0 | $0 | $0 |
| 2018 | $1,332 | $0 | $0 | $0 |
| 2017 | $31 | $0 | $0 | $0 |
| 2016 | -- | $0 | $0 | $0 |
| 2015 | -- | $0 | $0 | $0 |
| 2014 | -- | $0 | $0 | $0 |
| 2013 | -- | $0 | $0 | $0 |
Agents Affiliated with this Home
-
Kevin White

Seller's Agent in 2017
Kevin White
Crown Realty
(913) 285-2500
12 in this area
91 Total Sales
-
Mike Chitwood

Buyer's Agent in 2017
Mike Chitwood
United Real Estate Kansas City
(913) 271-1828
8 in this area
69 Total Sales
-
Mary Lou Brownback
M
Seller's Agent in 2014
Mary Lou Brownback
Crown Realty
(913) 557-4333
1 Total Sale
-
Patty Simpson

Buyer's Agent in 2014
Patty Simpson
Crown Realty
(913) 557-4333
34 in this area
397 Total Sales
Map
Source: Heartland MLS
MLS Number: 2068453
APN: 171-11-0-40-09-018.00-0
