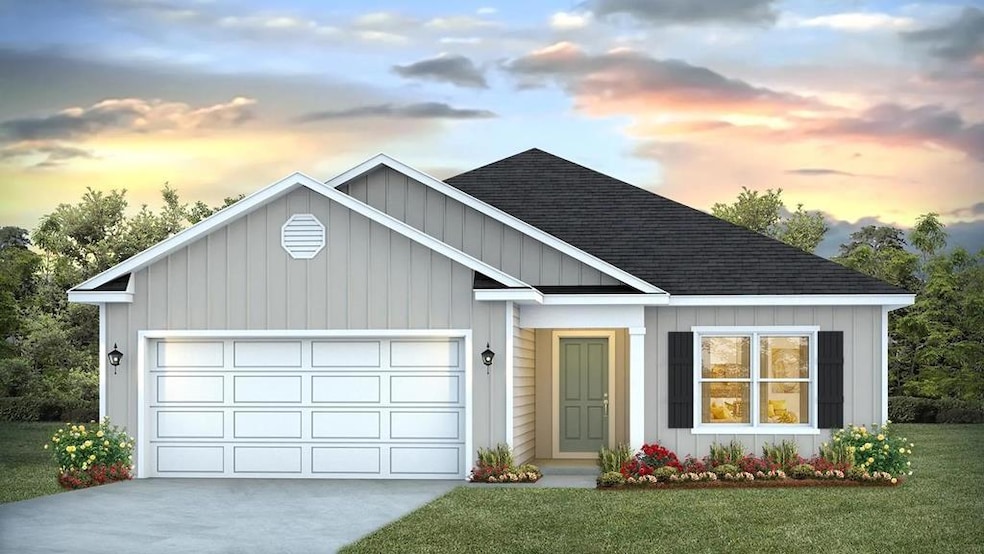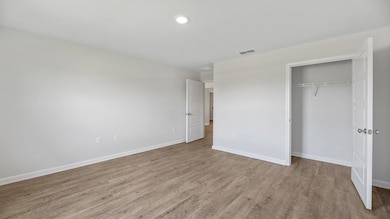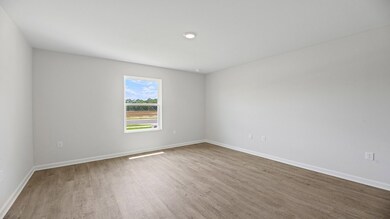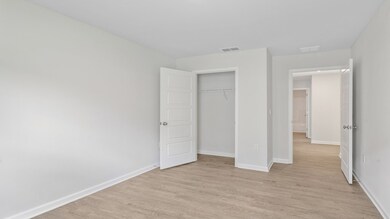316 Michaels Way Bainbridge, GA 39819
Estimated payment $1,340/month
Highlights
- Under Construction
- Corner Lot
- Walk-In Closet
- Ranch Style House
- Granite Countertops
- Open Patio
About This Home
Welcome to Southgate, D.R. Horton's first community in Bainbridge, Georgia! The Lismore plan is a single-story, 3 bed, 2 bath layout, spanning approximately 1,580 square feet, with charming features that are sure to make you feel right at home. As you enter the foyer, two bedrooms and the second full bath is at the front of the home. Both bedrooms have spacious closets and natural light, making them great spaces for children, guests, or an office. The full bathroom includes a tub/shower combo. Down the hall, you enter into the inviting, open living space. The kitchen is the heart of the home with a large center island. The kitchen is a great space with shaker-style cabinetry, plenty of granite counter space and a large corner pantry. The great room is bright and welcoming with recessed lighting and many windows. The living area is perfect for daily life and entertaining. The laundry room is conveniently located in the middle of the home and has extra shelving for storage. Your primary bedroom is in the back of the home, giving you a private space. The en suite bathroom has double vanities and a large shower. The primary suite is complete with an oversized walk-in closet. Beyond the interior features and details, every home is equipped with Smart Home Technology. This thoughtful integration of technology ensures that your new home is perfectly designed to meet the demands of modern life. Enjoy quality materials and workmanship throughout, with superior attention to detail, plus a one-year builder's warranty. Embrace the beautiful culture provided in historic downtown Bainbridge just north of Southgate. Don't miss out on the ONLY new construction homes in town!
Listing Agent
D.R. Horton Realty Of Emerald Coast Brokerage Email: 8505675805, tallahasseeinfo@drhorton.com License #434674 Listed on: 06/11/2025

Home Details
Home Type
- Single Family
Est. Annual Taxes
- $253
Year Built
- Built in 2025 | Under Construction
Lot Details
- 6,098 Sq Ft Lot
- Corner Lot
Parking
- Garage
Home Design
- Ranch Style House
- Slab Foundation
- Shingle Roof
- Vinyl Siding
Interior Spaces
- 1,580 Sq Ft Home
- Recessed Lighting
- Laundry Room
Kitchen
- Oven
- Built-In Microwave
- Dishwasher
- Kitchen Island
- Granite Countertops
Flooring
- Carpet
- Vinyl
Bedrooms and Bathrooms
- 3 Bedrooms
- Walk-In Closet
- 2 Full Bathrooms
Additional Features
- Open Patio
- Central Heating and Cooling System
Community Details
- Southgate Subdivision
Listing and Financial Details
- Tax Lot 16/B
Map
Home Values in the Area
Average Home Value in this Area
Tax History
| Year | Tax Paid | Tax Assessment Tax Assessment Total Assessment is a certain percentage of the fair market value that is determined by local assessors to be the total taxable value of land and additions on the property. | Land | Improvement |
|---|---|---|---|---|
| 2024 | $253 | $8,000 | $8,000 | $0 |
Property History
| Date | Event | Price | Change | Sq Ft Price |
|---|---|---|---|---|
| 09/11/2025 09/11/25 | For Sale | $249,900 | -- | $158 / Sq Ft |
Source: Southwest Georgia Board of REALTORS®
MLS Number: 14051
APN: 00900-016-B43
- 1510 S West St
- 1000 Faceville Hwy
- 223 N Donalson St
- 2175 John Thursby Rd
- 1008 Dogwood Dr
- 64 N Cleveland St
- 1645 Tallavana Trail
- 307 17th Ave NW
- 501 4th St NE
- 878 4th St SE
- 815 East Blvd NE
- 1880 Pat Thomas Pkwy
- 2957 Ga-111
- 2045 3rd Ave
- 106 Mcclellan Rd
- 5381 County Line Rd
- 1584 Chadwick Way
- 4973 Sampler Dr
- 4961 Sampler Dr
- 4852 Ga-262






