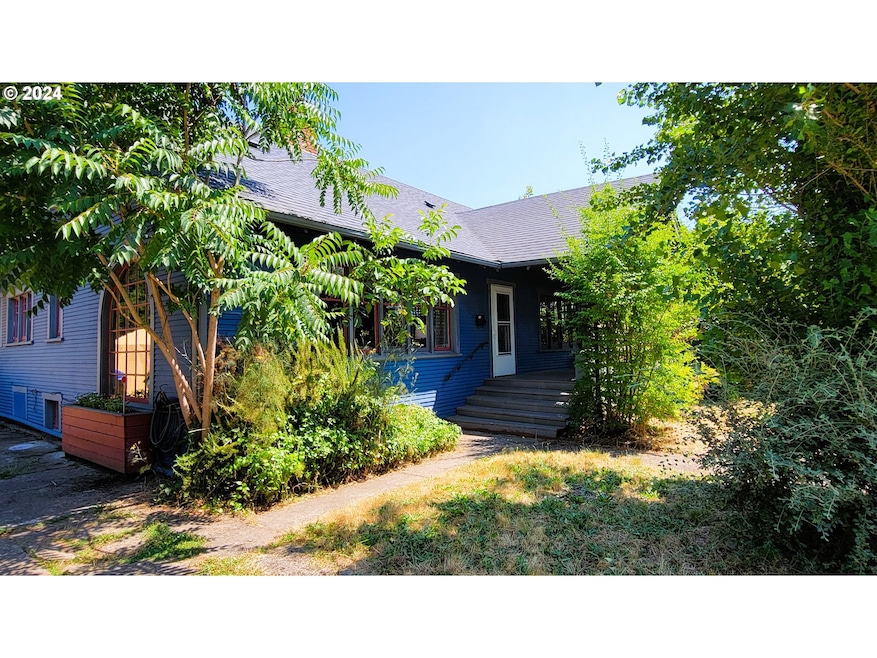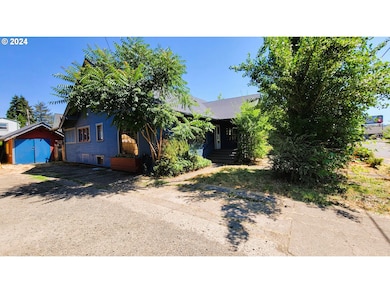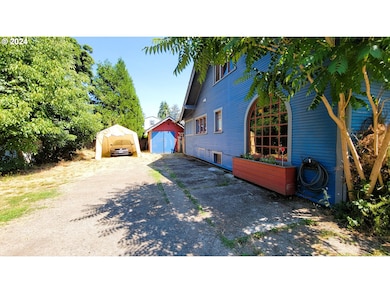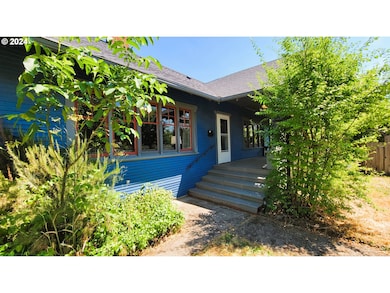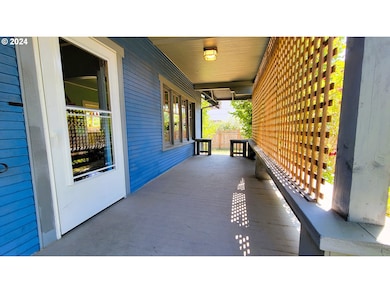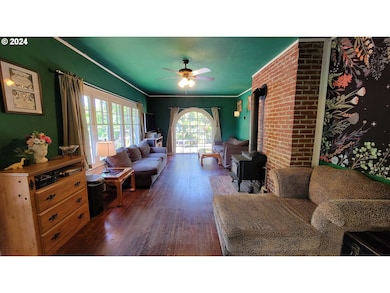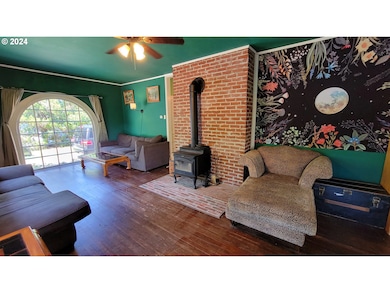316 N 9th St Cottage Grove, OR 97424
Estimated payment $2,446/month
Highlights
- RV Access or Parking
- Covered Deck
- Wood Flooring
- Craftsman Architecture
- Wood Burning Stove
- Main Floor Primary Bedroom
About This Home
Charming 1920s Craftsman on .23 ACRES! This lovely 4 bedroom 2 bath home has the original 1922 fir wood floors and built-ins throughout, for a truly one-of-a-kind feel. The huge master bedroom features an on-suite bath with a walk-in shower. The expansive kitchen has abundant cabinets and counter space for all your culinary needs. Ample windows bathe each room in tons of natural light. Relax in the fully fenced backyard with the 100 year old Magnolia tree, or enjoy the abundance of plums, cherries, blueberries and 5 kinds of apples from the garden. Located right in the heart of town, you're walking distance to multiple parks, including 14-acre Bohemia Park with their playground, pond and amphitheater; and Cottage Grove's downtown Historic District- home to antique shops, boutiques, and restaurants! New interior paint, new light fixtures and tons of storage! Cozy wood stove, RV parking, unfinished basement with SHOP area and MORE! All kitchen appliances, washer/dryer and standing freezer included. You don't want to miss this one!
Listing Agent
Amy Dean Real Estate, Inc. Brokerage Email: amydeanrealtor@gmail.com License #200504349 Listed on: 07/18/2024
Home Details
Home Type
- Single Family
Est. Annual Taxes
- $3,236
Year Built
- Built in 1922
Lot Details
- 10,018 Sq Ft Lot
- Fenced
- Level Lot
- Landscaped with Trees
- Private Yard
- Garden
- Raised Garden Beds
Parking
- 1 Car Detached Garage
- Garage on Main Level
- Workshop in Garage
- Driveway
- RV Access or Parking
Home Design
- Craftsman Architecture
- Composition Roof
- Wood Siding
- Concrete Perimeter Foundation
Interior Spaces
- 2,802 Sq Ft Home
- 3-Story Property
- Built-In Features
- High Ceiling
- Ceiling Fan
- Wood Burning Stove
- Wood Burning Fireplace
- Wood Frame Window
- Family Room
- Living Room
- Dining Room
- Bonus Room
- Wood Flooring
Kitchen
- Free-Standing Gas Range
- Plumbed For Ice Maker
- Dishwasher
- Stainless Steel Appliances
- Disposal
Bedrooms and Bathrooms
- 4 Bedrooms
- Primary Bedroom on Main
- 2 Full Bathrooms
- Walk-in Shower
Laundry
- Laundry Room
- Washer and Dryer
Basement
- Exterior Basement Entry
- Basement Storage
- Natural lighting in basement
Accessible Home Design
- Accessibility Features
- Accessible Parking
Outdoor Features
- Covered Deck
- Porch
Location
- Property is near a bus stop
Schools
- Bohemia Elementary School
- Lincoln Middle School
- Cottage Grove High School
Utilities
- Window Unit Cooling System
- Forced Air Heating System
- Heating System Uses Gas
- Electric Water Heater
- High Speed Internet
Community Details
- No Home Owners Association
Listing and Financial Details
- Assessor Parcel Number 0892735
Map
Home Values in the Area
Average Home Value in this Area
Tax History
| Year | Tax Paid | Tax Assessment Tax Assessment Total Assessment is a certain percentage of the fair market value that is determined by local assessors to be the total taxable value of land and additions on the property. | Land | Improvement |
|---|---|---|---|---|
| 2025 | $3,236 | $177,083 | -- | -- |
| 2024 | $3,154 | $171,926 | -- | -- |
| 2023 | $3,154 | $166,919 | $0 | $0 |
| 2022 | $2,965 | $162,058 | $0 | $0 |
| 2021 | $2,884 | $157,338 | $0 | $0 |
| 2020 | $2,827 | $152,756 | $0 | $0 |
| 2019 | $2,676 | $148,307 | $0 | $0 |
| 2018 | $2,642 | $139,794 | $0 | $0 |
| 2017 | $2,569 | $139,794 | $0 | $0 |
| 2016 | $2,531 | $135,722 | $0 | $0 |
| 2015 | $2,343 | $131,769 | $0 | $0 |
| 2014 | $2,305 | $127,931 | $0 | $0 |
Property History
| Date | Event | Price | List to Sale | Price per Sq Ft |
|---|---|---|---|---|
| 10/12/2025 10/12/25 | Price Changed | $415,000 | -6.7% | $148 / Sq Ft |
| 10/07/2025 10/07/25 | Price Changed | $445,000 | -3.3% | $159 / Sq Ft |
| 09/05/2025 09/05/25 | Price Changed | $460,000 | -3.2% | $164 / Sq Ft |
| 02/14/2025 02/14/25 | For Sale | $475,000 | 0.0% | $170 / Sq Ft |
| 02/07/2025 02/07/25 | Pending | -- | -- | -- |
| 08/16/2024 08/16/24 | Price Changed | $475,000 | -4.0% | $170 / Sq Ft |
| 07/18/2024 07/18/24 | For Sale | $495,000 | -- | $177 / Sq Ft |
Purchase History
| Date | Type | Sale Price | Title Company |
|---|---|---|---|
| Warranty Deed | $185,389 | First American Title | |
| Warranty Deed | $161,500 | Western Title & Escrow Co |
Mortgage History
| Date | Status | Loan Amount | Loan Type |
|---|---|---|---|
| Open | $179,827 | New Conventional | |
| Previous Owner | $164,795 | New Conventional |
Source: Regional Multiple Listing Service (RMLS)
MLS Number: 24062692
APN: 0892735
- 334 N 8th St
- 408 N 8th St
- 243 N Lane St
- 1028 E Grover Ave
- 409 N 8th St
- 278 Cherry Ct
- 728 E Whiteaker Ave
- 1141 Thayer Ave
- 445 Kalapuya Way
- 0 Kalapuya Way Unit 212692913
- 0 Kalapuya Way Unit 4200 24694335
- 0 Kalapuya Way Unit 282236301
- 0 Kalapuya Way Unit 777349019
- 1048 Pennoyer Ave
- 340 Kalapuya Way
- 335 N H St
- 221 S 11th St
- 0 E Main St
- 610 Holly Ave
- 0 Mt David Unit 394482904
- 607 E Main St Unit 206
- 80082 Sears Rd
- 39110 Carr Trail Rd Unit 1
- 375 Foxtail Dr
- 98 W 29th Ave
- 2760 Willamette St
- 3472 Deerfern Rd
- 585 W 26th Ave
- 2438 Potter St
- 2380 Willamette St Unit A
- 1953 Riverview St
- 2685 Woodstone Place
- 1940 Emerald Alley Unit 1
- 2800 Sunnyview Ln
- 3471 W 25th Ave
- 1848 Hilyard St
- 1836 Alder St
- 1837 Patterson St
- 1820 Ferry St
- 1755-1777 Mill St
