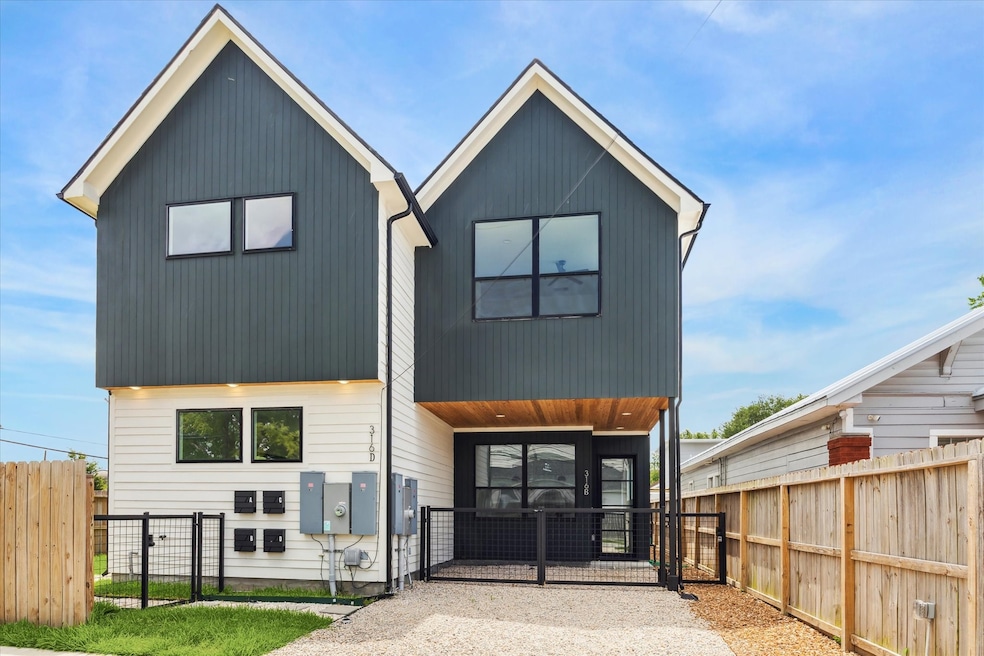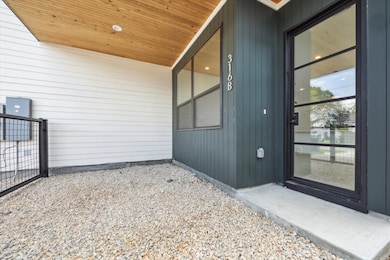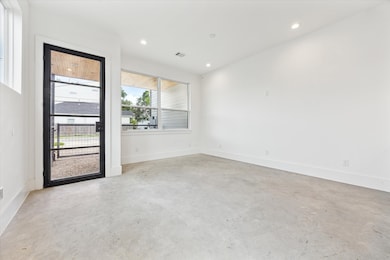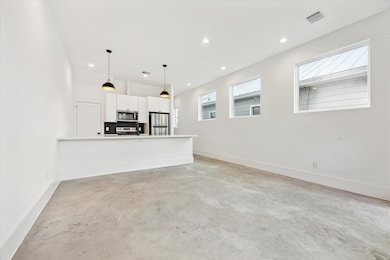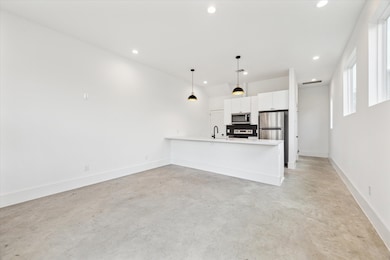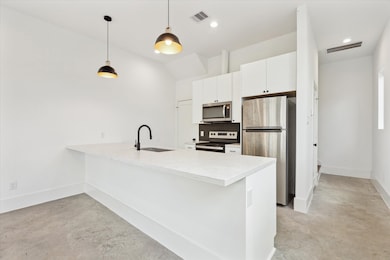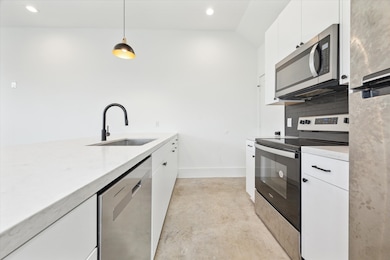316 N Everton St Unit B Houston, TX 77003
Second Ward NeighborhoodHighlights
- Corner Lot
- 2 Car Detached Garage
- Stacked Washer and Dryer
- Walk-In Pantry
- Central Heating and Cooling System
About This Home
Welcome to this modern, industrial-style 2-bedroom, 2.5-bath new construction home in the heart of EaDo. Enjoy a private entrance, spacious front porch, and skyline views of Downtown from inside the unit. Interior features include quartz countertops, stainless steel appliances, soft-close custom cabinets, island seating, and en-suite bathrooms. The unit also boasts an oversized pantry and built-in security cameras. Located just minutes from El Tiempo, Warehouse Live, 8th Wonder Brewery, Bumpy Pickle, Original Ninfa’s, and under a mile from East River 9.
Townhouse Details
Home Type
- Townhome
Est. Annual Taxes
- $14,875
Year Built
- Built in 2023
Parking
- 2 Car Detached Garage
Interior Spaces
- 1,223 Sq Ft Home
- 2-Story Property
- Stacked Washer and Dryer
Kitchen
- Walk-In Pantry
- Electric Oven
- Electric Cooktop
- Self-Closing Drawers and Cabinet Doors
Bedrooms and Bathrooms
- 2 Bedrooms
- 2 Full Bathrooms
Schools
- Burnet Elementary School
- Navarro Middle School
- Austin High School
Additional Features
- 4,700 Sq Ft Lot
- Central Heating and Cooling System
Listing and Financial Details
- Property Available on 6/30/25
- Long Term Lease
Community Details
Overview
- Merkels Sec 01 Subdivision
Pet Policy
- Call for details about the types of pets allowed
- Pet Deposit Required
Map
Source: Houston Association of REALTORS®
MLS Number: 59129142
APN: 0260730000008
- 603 N Milby St Unit B
- 3602 Runnels St
- 216 N Hutcheson St
- 3804 Lovejoy St
- 3621 Canal St
- 4104 Engelke St
- 4111 Engelke St
- 3700 Canal St
- 510 N Estelle St
- 111 Milby St Unit A
- 4101 Navigation Blvd
- 0 Canal St
- 110 N Hutcheson St
- 210 N Estelle St
- 94 N Hutcheson St
- 3798 Burch St
- 72 N Hutcheson St
- 112 N Estelle St
- 121 N Sidney St
- 34 N Hutcheson St
- 603 N Milby St Unit A
- 229 N Everton St
- 3605 Runnels St Unit A
- 203 N Milby St Unit 203-1
- 216 N Hutcheson St
- 234 N Sampson St
- 4104 Engelke St
- 4107 Bering St
- 4202 Basil St
- 92 N Hutcheson St
- 110 N York St
- 4204 Lovejoy St
- 70 N Hutcheson St
- 36 N Hutcheson St
- 20 N Hutcheson St
- 24 N Hutcheson St
- 10 N Sampson St
- 113 Milby St
- 523 N Jenkins St Unit 3
- 201 N Eastwood St Unit 2
