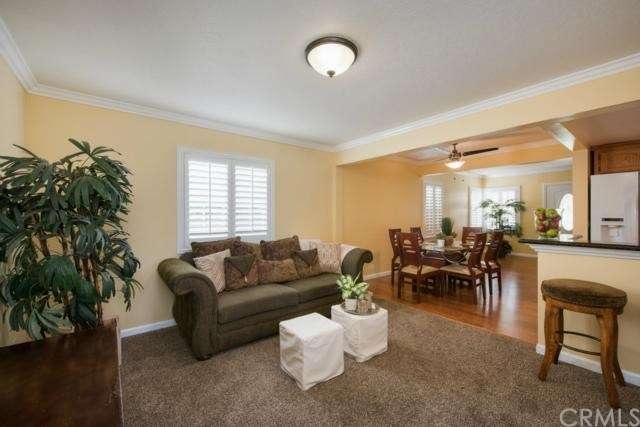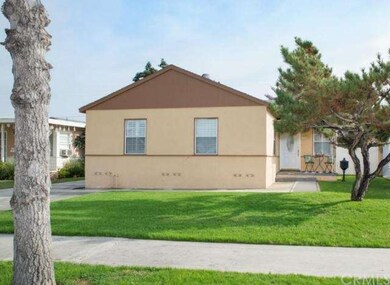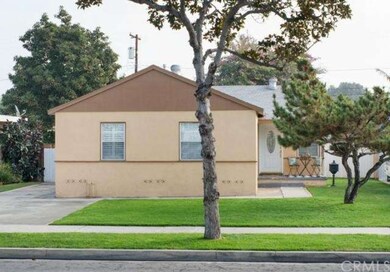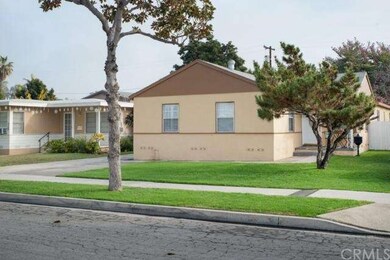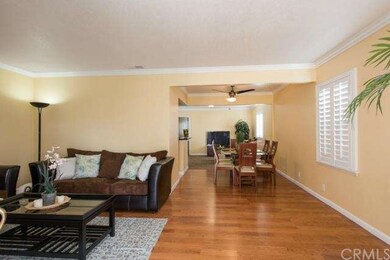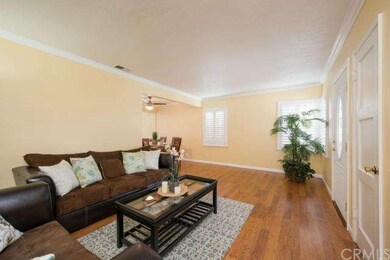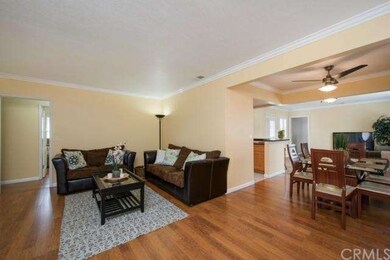
316 N Lee Ave Fullerton, CA 92833
Highlights
- Primary Bedroom Suite
- Open Floorplan
- Wood Flooring
- D. Russell Parks Junior High School Rated A-
- Craftsman Architecture
- Granite Countertops
About This Home
As of August 2020New Price on a COMPLETELY MOVE IN READY HOME in a great neighborhood. Don't spend thousands to remodel when you have a Fullerton gem
in the wonderful, vintage feeling Lower Muckenthaler neighborood. Just move on in to this upgraded and well maintained home. Some of the home's
features include: A master suite with walk-in closet and bathroom, separate family and living rooms, fresh paint inside
and out, a remodeled kitchen with granite counter tops and recessed lighting, dual pane windows, wood laminate
flooring, central heat and air, plantation shutters throughout, crown molding, separate laundry room, and beautiful green lawns. The
schools are some of Fullerton’s best: Sunny Hills High School, Parks Jr. High School, and Fern Drive Elementary.
Located just a short distance from Fullerton’s downtown, the Muckenthaler Cultural Center, and the famous Fullerton
Loop. Art, dining, education and culture are all just moments away from this centrally located home in the heart of Fullerton.
Last Agent to Sell the Property
Circa Properties, Inc. License #01272061 Listed on: 02/04/2015

Home Details
Home Type
- Single Family
Est. Annual Taxes
- $7,901
Year Built
- Built in 1950 | Remodeled
Lot Details
- 6,098 Sq Ft Lot
- West Facing Home
- Wood Fence
- Fence is in average condition
- Lawn
- Back Yard
Parking
- 2 Car Garage
- Parking Available
- Garage Door Opener
- Driveway
- RV Potential
Home Design
- Craftsman Architecture
- Additions or Alterations
- Raised Foundation
- Composition Roof
- Wood Siding
- Stucco
Interior Spaces
- 1,489 Sq Ft Home
- 1-Story Property
- Open Floorplan
- Ceiling Fan
- Recessed Lighting
- Double Pane Windows
- Panel Doors
- Family Room Off Kitchen
- Living Room
Kitchen
- Eat-In Kitchen
- Breakfast Bar
- Gas Oven
- Gas Range
- Granite Countertops
Flooring
- Wood
- Carpet
- Tile
Bedrooms and Bathrooms
- 4 Bedrooms
- Primary Bedroom Suite
Laundry
- Laundry Room
- Washer Hookup
Home Security
- Carbon Monoxide Detectors
- Fire and Smoke Detector
Outdoor Features
- Exterior Lighting
- Rain Gutters
Utilities
- Central Heating and Cooling System
- Vented Exhaust Fan
Community Details
- No Home Owners Association
- Laundry Facilities
Listing and Financial Details
- Tax Lot 7
- Assessor Parcel Number 03125305
Ownership History
Purchase Details
Home Financials for this Owner
Home Financials are based on the most recent Mortgage that was taken out on this home.Purchase Details
Home Financials for this Owner
Home Financials are based on the most recent Mortgage that was taken out on this home.Purchase Details
Purchase Details
Home Financials for this Owner
Home Financials are based on the most recent Mortgage that was taken out on this home.Purchase Details
Home Financials for this Owner
Home Financials are based on the most recent Mortgage that was taken out on this home.Purchase Details
Purchase Details
Home Financials for this Owner
Home Financials are based on the most recent Mortgage that was taken out on this home.Purchase Details
Home Financials for this Owner
Home Financials are based on the most recent Mortgage that was taken out on this home.Purchase Details
Home Financials for this Owner
Home Financials are based on the most recent Mortgage that was taken out on this home.Purchase Details
Similar Homes in Fullerton, CA
Home Values in the Area
Average Home Value in this Area
Purchase History
| Date | Type | Sale Price | Title Company |
|---|---|---|---|
| Grant Deed | $670,000 | Chicago Title | |
| Grant Deed | $600,000 | Chicago Title Company | |
| Interfamily Deed Transfer | -- | None Available | |
| Grant Deed | -- | Fidelity National Title Co | |
| Interfamily Deed Transfer | -- | Fidelity National Title Co | |
| Interfamily Deed Transfer | -- | Fidelity National Title Co | |
| Grant Deed | $525,000 | Fidelity National Title | |
| Grant Deed | -- | None Available | |
| Interfamily Deed Transfer | -- | -- | |
| Interfamily Deed Transfer | -- | -- | |
| Interfamily Deed Transfer | -- | -- | |
| Interfamily Deed Transfer | -- | Commonwealth Land Title | |
| Grant Deed | -- | -- | |
| Quit Claim Deed | -- | -- |
Mortgage History
| Date | Status | Loan Amount | Loan Type |
|---|---|---|---|
| Open | $636,500 | New Conventional | |
| Previous Owner | $598,490 | VA | |
| Previous Owner | $619,800 | VA | |
| Previous Owner | $375,000 | New Conventional | |
| Previous Owner | $198,000 | Negative Amortization | |
| Previous Owner | $175,000 | Unknown | |
| Previous Owner | $30,000 | Unknown | |
| Previous Owner | $102,000 | Unknown | |
| Previous Owner | $55,000 | No Value Available |
Property History
| Date | Event | Price | Change | Sq Ft Price |
|---|---|---|---|---|
| 08/14/2020 08/14/20 | Sold | $670,000 | +0.3% | $451 / Sq Ft |
| 07/18/2020 07/18/20 | Pending | -- | -- | -- |
| 07/15/2020 07/15/20 | Price Changed | $668,000 | -1.8% | $449 / Sq Ft |
| 06/01/2020 06/01/20 | Price Changed | $680,000 | -2.2% | $457 / Sq Ft |
| 05/14/2020 05/14/20 | For Sale | $695,000 | +15.8% | $467 / Sq Ft |
| 06/14/2017 06/14/17 | Sold | $600,000 | -3.2% | $403 / Sq Ft |
| 05/26/2017 05/26/17 | Pending | -- | -- | -- |
| 05/17/2017 05/17/17 | Price Changed | $620,000 | +3.3% | $417 / Sq Ft |
| 04/13/2017 04/13/17 | For Sale | $600,000 | +14.3% | $403 / Sq Ft |
| 03/17/2015 03/17/15 | Sold | $525,000 | -0.9% | $353 / Sq Ft |
| 02/11/2015 02/11/15 | Pending | -- | -- | -- |
| 02/11/2015 02/11/15 | Price Changed | $529,900 | -1.7% | $356 / Sq Ft |
| 02/04/2015 02/04/15 | For Sale | $539,000 | +2.7% | $362 / Sq Ft |
| 02/02/2015 02/02/15 | Off Market | $525,000 | -- | -- |
| 01/29/2015 01/29/15 | Price Changed | $539,000 | -1.8% | $362 / Sq Ft |
| 01/15/2015 01/15/15 | For Sale | $549,000 | -- | $369 / Sq Ft |
Tax History Compared to Growth
Tax History
| Year | Tax Paid | Tax Assessment Tax Assessment Total Assessment is a certain percentage of the fair market value that is determined by local assessors to be the total taxable value of land and additions on the property. | Land | Improvement |
|---|---|---|---|---|
| 2025 | $7,901 | $725,229 | $633,654 | $91,575 |
| 2024 | $7,901 | $711,009 | $621,229 | $89,780 |
| 2023 | $7,785 | $697,068 | $609,048 | $88,020 |
| 2022 | $7,736 | $683,400 | $597,105 | $86,295 |
| 2021 | $7,602 | $670,000 | $585,397 | $84,603 |
| 2020 | $7,274 | $636,724 | $556,119 | $80,605 |
| 2019 | $7,084 | $624,240 | $545,215 | $79,025 |
| 2018 | $6,977 | $612,000 | $534,524 | $77,476 |
| 2017 | $6,250 | $543,666 | $460,758 | $82,908 |
| 2016 | $6,120 | $533,006 | $451,723 | $81,283 |
| 2015 | $5,127 | $455,000 | $374,937 | $80,063 |
| 2014 | $2,730 | $226,599 | $137,024 | $89,575 |
Agents Affiliated with this Home
-
Cynthia Thomas
C
Seller's Agent in 2020
Cynthia Thomas
T.N.G. Real Estate Consultants
(714) 203-8555
5 in this area
63 Total Sales
-
Paul Thomas
P
Seller Co-Listing Agent in 2020
Paul Thomas
T.N.G. Real Estate Consultants
(714) 609-5357
3 in this area
17 Total Sales
-
Leonel Molina
L
Buyer's Agent in 2020
Leonel Molina
International Brokers & Associ
(323) 564-0840
1 in this area
6 Total Sales
-
Paula Barrett

Seller's Agent in 2017
Paula Barrett
T.N.G. Real Estate Consultants
(714) 719-6223
5 in this area
45 Total Sales
-
C
Buyer's Agent in 2017
Chantz Mcclain
TNG Real Estate Consultants
-
Cristal Drake

Seller's Agent in 2015
Cristal Drake
Circa Properties, Inc.
(714) 423-7525
20 in this area
92 Total Sales
Map
Source: California Regional Multiple Listing Service (CRMLS)
MLS Number: PW15009652
APN: 031-253-05
- 400 N Lee Ave
- 409 N Basque Ave
- 210 N Alberta Place
- 1201 W Valencia Dr Unit 236
- 1201 W Valencia Dr Unit 138
- 1201 W Valencia Dr Unit 146
- 1201 W Valencia Dr Unit 225
- 1301 W Fern Dr
- 1313 W West Ave
- 1478 W Valencia Dr
- 1313 W Ash Ave
- 320 N Adams Ave
- 243 S Sand Dr
- 630 W Wilshire Ave
- 1123 Klose Ln
- 1122 Gardiner Ln
- 698 Americana Dr
- 1307 W Hill Ave
- 521 W Whiting Ave
- 2019 Arnold Way Unit 58
