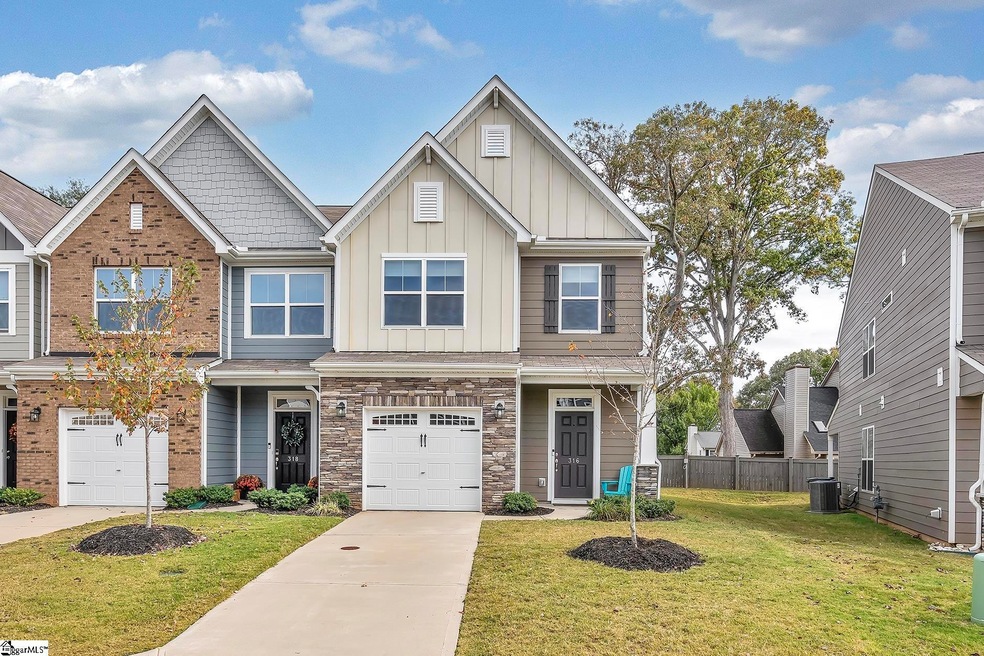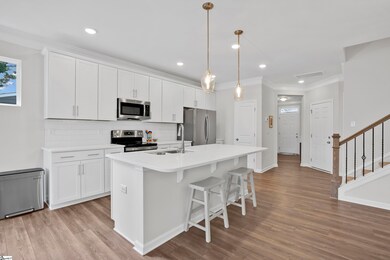
316 Nantallah Trail Mauldin, SC 29662
Highlights
- Open Floorplan
- Traditional Architecture
- Great Room
- Greenbrier Elementary School Rated A-
- Loft
- Quartz Countertops
About This Home
As of December 2024Welcome home to this better-than-new 3BR, 2.5BA end-unit townhouse! With 1817sf, this home is in pristine condition and is highlighted with many features and conveniences that are sure to please. The location is perfectly central with a short drive to downtown Greenville and immediately accessible to I-385 and I-85. The first floor is open and bright, flooded with natural light with the extra windows you gain being an end-unit. With luxury vinyl plank flooring throughout the main level, you can rest easy knowing they will hold up great over time. A large center island in the expansive kitchen is perfect for entertaining, and allows for great line of sight into the living area to enjoy the television. The back yard and patio face the wooded community behind the property, allowing for ideal privacy. The kitchen is dressed up with beautiful white quartz countertops, bright white cabinetry, with all stainless-steel appliances - and the fridge conveys with the sale. Upstairs you will find a great flex room that could work for many needs: home office, home gym, or play area. The primary suite has a huge walk-in closet and a gracious en-suite bath with double vanities and step-in tile shower. There are two additional secondary bedrooms on level two that share a nice hall bath. The laundry room is conveniently located upstairs and is finished with full cabinetry above the washer and dryer - which also convey with the sale. This property is truly turn-key with all you need to just start living, “up and down” shades throughout allow for great flexibility on light and privacy. This property is competitively priced and ready for its new owner, don’t delay on this one!
Last Agent to Sell the Property
Coldwell Banker Caine/Williams License #80274 Listed on: 10/30/2024

Townhouse Details
Home Type
- Townhome
Est. Annual Taxes
- $2,050
Year Built
- Built in 2022
Lot Details
- Lot Dimensions are 22x90x22x90
- Sprinkler System
HOA Fees
- $178 Monthly HOA Fees
Parking
- 1 Car Attached Garage
Home Design
- Traditional Architecture
- Slab Foundation
- Composition Roof
- Stone Exterior Construction
Interior Spaces
- 1,817 Sq Ft Home
- 1,800-1,999 Sq Ft Home
- 2-Story Property
- Open Floorplan
- Smooth Ceilings
- Ceiling height of 9 feet or more
- Ceiling Fan
- Great Room
- Dining Room
- Loft
- Pull Down Stairs to Attic
Kitchen
- Walk-In Pantry
- Self-Cleaning Oven
- Free-Standing Electric Range
- Built-In Microwave
- Dishwasher
- Quartz Countertops
- Disposal
Flooring
- Carpet
- Ceramic Tile
- Luxury Vinyl Plank Tile
Bedrooms and Bathrooms
- 3 Bedrooms
Laundry
- Laundry Room
- Laundry on upper level
- Dryer
- Washer
Home Security
Outdoor Features
- Patio
Schools
- Greenbrier Elementary School
- Hillcrest Middle School
- Hillcrest High School
Utilities
- Forced Air Heating and Cooling System
- Heating System Uses Natural Gas
- Electric Water Heater
- Cable TV Available
Listing and Financial Details
- Tax Lot 85
- Assessor Parcel Number M007.14-01-086.00
Community Details
Overview
- Hinson Management 864 599 9019 HOA
- Built by Eastwood Homes
- Whispering Meadows Subdivision
- Mandatory home owners association
Security
- Fire and Smoke Detector
Ownership History
Purchase Details
Home Financials for this Owner
Home Financials are based on the most recent Mortgage that was taken out on this home.Purchase Details
Home Financials for this Owner
Home Financials are based on the most recent Mortgage that was taken out on this home.Purchase Details
Similar Homes in the area
Home Values in the Area
Average Home Value in this Area
Purchase History
| Date | Type | Sale Price | Title Company |
|---|---|---|---|
| Deed | $283,500 | None Listed On Document | |
| Deed | $283,500 | None Listed On Document | |
| Special Warranty Deed | $297,897 | None Listed On Document | |
| Limited Warranty Deed | $735,000 | None Available |
Mortgage History
| Date | Status | Loan Amount | Loan Type |
|---|---|---|---|
| Previous Owner | $160,000 | Construction |
Property History
| Date | Event | Price | Change | Sq Ft Price |
|---|---|---|---|---|
| 12/17/2024 12/17/24 | Sold | $283,500 | -1.2% | $158 / Sq Ft |
| 10/30/2024 10/30/24 | For Sale | $287,000 | -3.7% | $159 / Sq Ft |
| 04/28/2023 04/28/23 | Sold | $297,897 | -2.0% | $165 / Sq Ft |
| 03/14/2023 03/14/23 | Pending | -- | -- | -- |
| 02/17/2023 02/17/23 | Price Changed | $303,977 | -1.0% | $169 / Sq Ft |
| 01/18/2023 01/18/23 | Price Changed | $307,047 | -3.0% | $171 / Sq Ft |
| 10/14/2022 10/14/22 | For Sale | $316,543 | -- | $176 / Sq Ft |
Tax History Compared to Growth
Tax History
| Year | Tax Paid | Tax Assessment Tax Assessment Total Assessment is a certain percentage of the fair market value that is determined by local assessors to be the total taxable value of land and additions on the property. | Land | Improvement |
|---|---|---|---|---|
| 2024 | $5,865 | $17,320 | $2,100 | $15,220 |
| 2023 | $5,865 | $11,550 | $1,400 | $10,150 |
| 2022 | $216 | $610 | $610 | $0 |
| 2021 | $213 | $610 | $610 | $0 |
Agents Affiliated with this Home
-
Andy Turner

Seller's Agent in 2024
Andy Turner
Coldwell Banker Caine/Williams
(864) 901-0653
9 in this area
102 Total Sales
-
Leigh Colombo

Buyer's Agent in 2024
Leigh Colombo
Allen Tate - Greenville/Simp.
(864) 516-7465
2 in this area
25 Total Sales
-
Kellie Lamaster

Seller's Agent in 2023
Kellie Lamaster
Eastwood Homes
(802) 343-3369
11 in this area
89 Total Sales
-
Colton Sibley

Seller Co-Listing Agent in 2023
Colton Sibley
Eastwood Homes
(864) 286-9670
11 in this area
34 Total Sales
Map
Source: Greater Greenville Association of REALTORS®
MLS Number: 1540893
APN: M007.14-01-086.00
- 327 Nantallah Trail
- 7 Hyde Park Ln
- 210 Nantallah Trail
- 11 McBee Chapel Rd
- 310 Ashmore Bridge Rd
- 102 Poplar Springs Dr
- 106 Stoneybrook Trail
- 113 Carlton Dr
- 16 Chablis Ct
- 439 Twist Cir
- 66 Sikes Cir
- 1 Marsh Creek Dr
- 12 Dustinbrook Ct
- 612 Marwood Ct
- 613 Marwood Ct
- 611 Marwood Ct
- 602 Marwood Ct
- 303 Park Grove Dr
- 304 Ridgebury Place
- 519 Peach Grove Place






