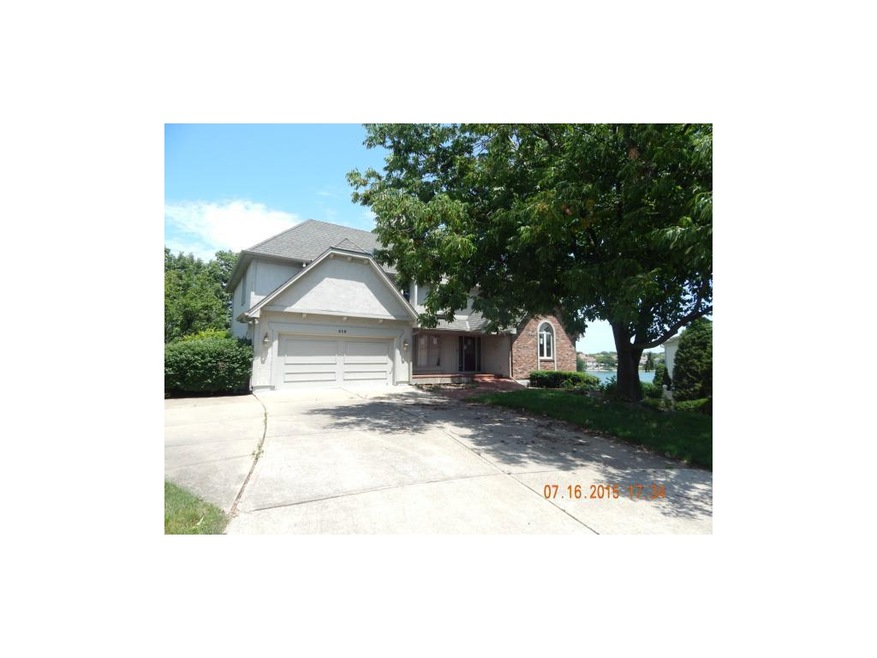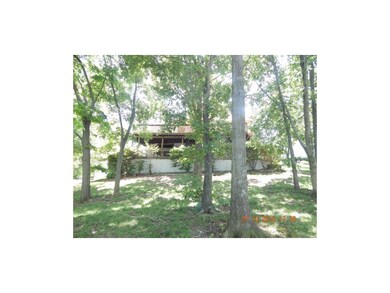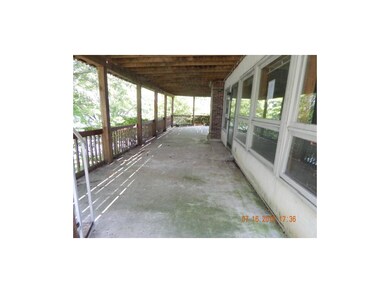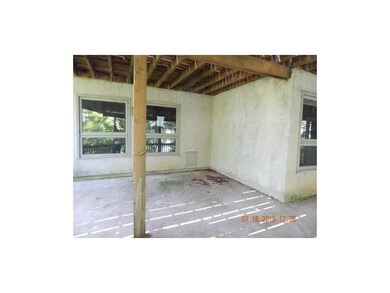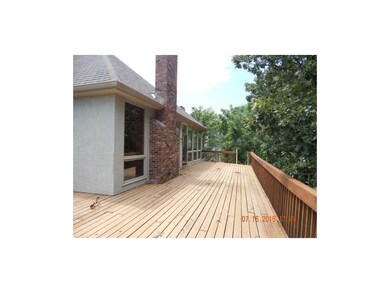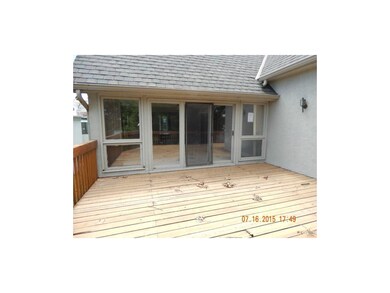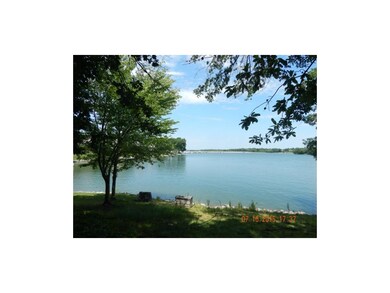
316 NE Dartmore Ct Lees Summit, MO 64064
Chapel Ridge NeighborhoodHighlights
- Lake Front
- Golf Course Community
- Deck
- Chapel Lakes Elementary School Rated A
- Clubhouse
- Great Room with Fireplace
About This Home
As of August 2017LAKEWOOD'S BEST BUY!! Lake front Home on cul de sac lot! Huge kitchen w/island and breakfast bar, Jenn Aire range/double oven! Master suite w/fireplace/sitting room! Upstairs loft/den w/builtins book shelves! All bedrooms have walkin closets! Finished walkout basement, upper/lower decks, 3 fireplaces and additional storage! Tremendous view of Lake! Cracks in basement floor, STILL BEST DEAL IN LAKEWOOD!! SELLER IS FIRM ON LIST PRICE!!!
Last Agent to Sell the Property
Gerald Darthard
ReeceNichols - Lees Summit License #1999028255 Listed on: 07/21/2015
Home Details
Home Type
- Single Family
Est. Annual Taxes
- $6,598
Year Built
- Built in 1988
Lot Details
- Lake Front
- Cul-De-Sac
- Paved or Partially Paved Lot
- Many Trees
HOA Fees
- $87 Monthly HOA Fees
Parking
- 2 Car Attached Garage
- Inside Entrance
- Front Facing Garage
- Garage Door Opener
Home Design
- Traditional Architecture
- Composition Roof
- Stucco
Interior Spaces
- 4,447 Sq Ft Home
- Wet Bar: Fireplace, Wet Bar, Carpet, Shades/Blinds, Walk-In Closet(s), Double Vanity, Separate Shower And Tub, Ceiling Fan(s), Hardwood, Kitchen Island, Cathedral/Vaulted Ceiling
- Built-In Features: Fireplace, Wet Bar, Carpet, Shades/Blinds, Walk-In Closet(s), Double Vanity, Separate Shower And Tub, Ceiling Fan(s), Hardwood, Kitchen Island, Cathedral/Vaulted Ceiling
- Vaulted Ceiling
- Ceiling Fan: Fireplace, Wet Bar, Carpet, Shades/Blinds, Walk-In Closet(s), Double Vanity, Separate Shower And Tub, Ceiling Fan(s), Hardwood, Kitchen Island, Cathedral/Vaulted Ceiling
- Skylights
- Shades
- Plantation Shutters
- Drapes & Rods
- Great Room with Fireplace
- 3 Fireplaces
- Sitting Room
- Breakfast Room
- Formal Dining Room
- Recreation Room with Fireplace
- Loft
- Finished Basement
- Walk-Out Basement
Kitchen
- Electric Oven or Range
- Built-In Range
- Dishwasher
- Granite Countertops
- Laminate Countertops
- Disposal
Flooring
- Wood
- Wall to Wall Carpet
- Linoleum
- Laminate
- Stone
- Ceramic Tile
- Luxury Vinyl Plank Tile
- Luxury Vinyl Tile
Bedrooms and Bathrooms
- 4 Bedrooms
- Primary Bedroom on Main
- Cedar Closet: Fireplace, Wet Bar, Carpet, Shades/Blinds, Walk-In Closet(s), Double Vanity, Separate Shower And Tub, Ceiling Fan(s), Hardwood, Kitchen Island, Cathedral/Vaulted Ceiling
- Walk-In Closet: Fireplace, Wet Bar, Carpet, Shades/Blinds, Walk-In Closet(s), Double Vanity, Separate Shower And Tub, Ceiling Fan(s), Hardwood, Kitchen Island, Cathedral/Vaulted Ceiling
- Double Vanity
- Fireplace
Laundry
- Laundry on main level
- Laundry in Kitchen
Home Security
- Home Security System
- Storm Windows
- Storm Doors
- Fire and Smoke Detector
Outdoor Features
- Deck
- Enclosed patio or porch
- Playground
Schools
- Chapel Lakes Elementary School
- Blue Springs South High School
Utilities
- Forced Air Zoned Heating and Cooling System
Listing and Financial Details
- Exclusions: Everything
- Assessor Parcel Number 43-520-03-05-00-0-00-000
Community Details
Overview
- Association fees include partial amenities, security service
- East Lake Village Subdivision
Amenities
- Clubhouse
Recreation
- Golf Course Community
- Tennis Courts
- Community Pool
Ownership History
Purchase Details
Purchase Details
Home Financials for this Owner
Home Financials are based on the most recent Mortgage that was taken out on this home.Purchase Details
Similar Homes in Lees Summit, MO
Home Values in the Area
Average Home Value in this Area
Purchase History
| Date | Type | Sale Price | Title Company |
|---|---|---|---|
| Interfamily Deed Transfer | -- | None Available | |
| Warranty Deed | -- | Kansas City Title | |
| Trustee Deed | $345,000 | None Available |
Mortgage History
| Date | Status | Loan Amount | Loan Type |
|---|---|---|---|
| Open | $199,000 | New Conventional | |
| Closed | $250,000 | New Conventional | |
| Previous Owner | $690,000 | Reverse Mortgage Home Equity Conversion Mortgage | |
| Previous Owner | $525,000 | Unknown |
Property History
| Date | Event | Price | Change | Sq Ft Price |
|---|---|---|---|---|
| 08/04/2017 08/04/17 | Sold | -- | -- | -- |
| 07/06/2017 07/06/17 | Pending | -- | -- | -- |
| 07/18/2016 07/18/16 | For Sale | $738,000 | +150.2% | $157 / Sq Ft |
| 09/23/2015 09/23/15 | Sold | -- | -- | -- |
| 09/04/2015 09/04/15 | Pending | -- | -- | -- |
| 07/22/2015 07/22/15 | For Sale | $295,000 | -- | $66 / Sq Ft |
Tax History Compared to Growth
Tax History
| Year | Tax Paid | Tax Assessment Tax Assessment Total Assessment is a certain percentage of the fair market value that is determined by local assessors to be the total taxable value of land and additions on the property. | Land | Improvement |
|---|---|---|---|---|
| 2024 | $10,488 | $139,460 | $62,497 | $76,963 |
| 2023 | $10,488 | $139,460 | $17,222 | $122,238 |
| 2022 | $11,440 | $134,710 | $46,370 | $88,340 |
| 2021 | $11,429 | $134,710 | $46,370 | $88,340 |
| 2020 | $11,002 | $128,244 | $46,370 | $81,874 |
| 2019 | $10,664 | $128,244 | $46,370 | $81,874 |
| 2018 | $7,427 | $86,640 | $16,351 | $70,289 |
| 2017 | $6,985 | $86,640 | $16,351 | $70,289 |
| 2016 | $6,985 | $81,757 | $26,543 | $55,214 |
| 2014 | -- | $76,760 | $26,540 | $50,220 |
Agents Affiliated with this Home
-

Seller's Agent in 2017
Mikki Armstrong
ReeceNichols - Lees Summit
(816) 820-5733
10 in this area
268 Total Sales
-

Seller Co-Listing Agent in 2017
Rob Ellerman
ReeceNichols - Lees Summit
(816) 304-4434
46 in this area
5,194 Total Sales
-
G
Seller's Agent in 2015
Gerald Darthard
ReeceNichols - Lees Summit
-
T
Buyer's Agent in 2015
Terri Clark
KW KANSAS CITY METRO
(816) 405-1455
128 Total Sales
Map
Source: Heartland MLS
MLS Number: 1950013
APN: 43-520-03-05-00-0-00-000
- 208 NE Landings Cir
- 234 NE Bayview Dr
- 202 NE Bayview Dr
- 4900 NE Maybrook Rd
- 4517 NE Fairway Homes Dr
- 4232 NE Tremont Ct
- 114 NW Teakwood St
- 4011 NE Woodridge Dr
- 4915 NW Canyon Ct
- 804 NE La Costa St
- 4004 NE Independence Ave
- 425 NE Saint Andrews Cir
- 4612 NE Whispering Winds Dr Unit B
- 4117 NE Edgewater Ct
- 205 NE Shoreview Dr
- 5103 NE Ash Grove Place
- 4616 NW Bramble Trail
- 513 NE Wenonga Place
- 793 NE Algonquin St Unit A
- 814 NE Algonquin St
