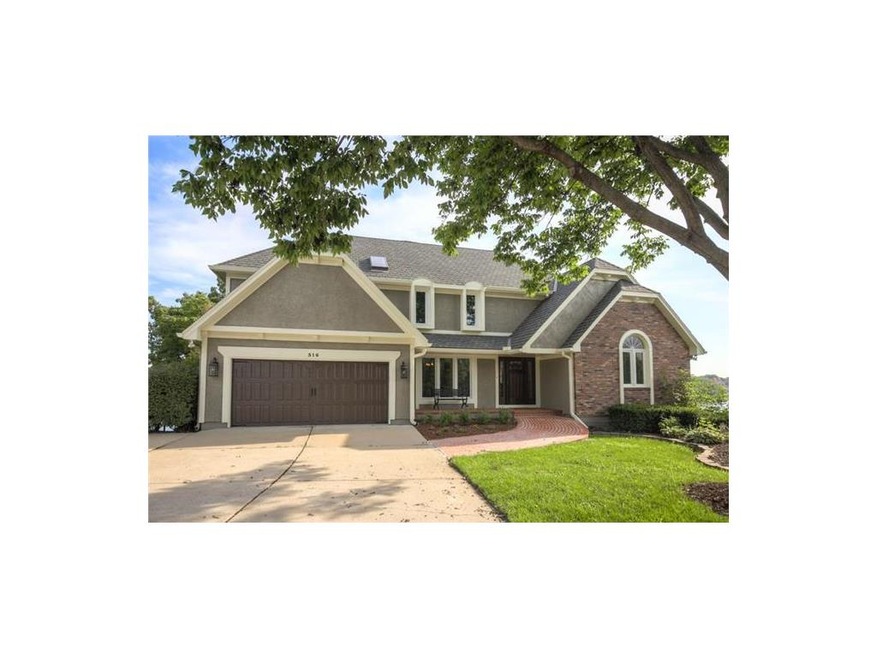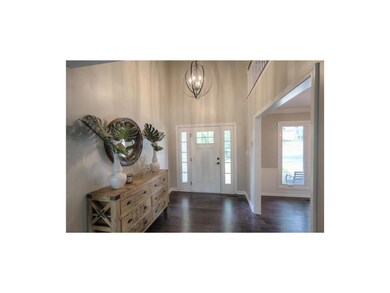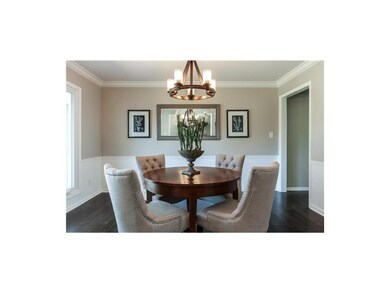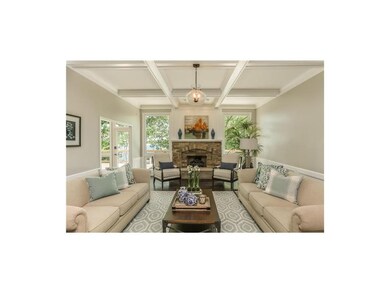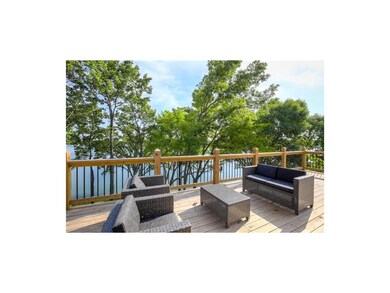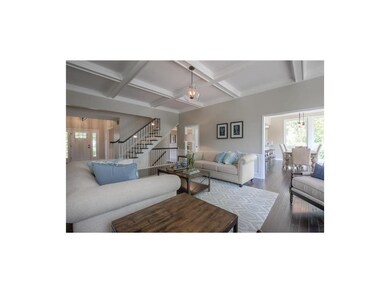
316 NE Dartmore Ct Lees Summit, MO 64064
Chapel Ridge NeighborhoodHighlights
- Lake Front
- Golf Course Community
- Lake Privileges
- Chapel Lakes Elementary School Rated A
- Sauna
- Clubhouse
About This Home
As of August 2017Stunning, contemporary home w/panoramic lake front views from nearly every room! New, Zoned HVAC & thermal windows. Chef's kit w/dbl oven, gas range, granite counters & breakfast bar overlooking dining area w/floor to ceil windows. Exquisite main flr master suite features sitting room w/FP & access to back deck. Great room w/coffered ceilings and stone FP. 3 large BRs w/walk in closets & loft w/built ins upstairs. Fin Lower level/2nd living quarters-5th BR, 4th full bath, 2nd kitchen/wetbar & laundry! Culdesac lot 40k in foundation work has been done-Piered to bedrock so it will not move. Lifetime warranty. Lower level floor has been leveled out. 3rd 'garage' space for mowers/bikes can be added off of exercise room for approx 7k, according to seller. Seller says bring an offer!
All measurements approximate.
Last Agent to Sell the Property
ReeceNichols - Lees Summit License #2006009323 Listed on: 07/18/2016

Home Details
Home Type
- Single Family
Est. Annual Taxes
- $6,976
Year Built
- Built in 1988
Lot Details
- Lake Front
- Cul-De-Sac
- Sprinkler System
- Many Trees
HOA Fees
- $110 Monthly HOA Fees
Parking
- 2 Car Attached Garage
- Front Facing Garage
- Garage Door Opener
Home Design
- Traditional Architecture
- Composition Roof
Interior Spaces
- 4,700 Sq Ft Home
- Wet Bar: Ceramic Tiles, Granite Counters, Carpet, Shower Only, Walk-In Closet(s), Ceiling Fan(s), Fireplace, Shower Over Tub, Double Vanity, Natural Stone Floor, Separate Shower And Tub, Hardwood, Indirect Lighting, Pantry, Cathedral/Vaulted Ceiling
- Built-In Features: Ceramic Tiles, Granite Counters, Carpet, Shower Only, Walk-In Closet(s), Ceiling Fan(s), Fireplace, Shower Over Tub, Double Vanity, Natural Stone Floor, Separate Shower And Tub, Hardwood, Indirect Lighting, Pantry, Cathedral/Vaulted Ceiling
- Vaulted Ceiling
- Ceiling Fan: Ceramic Tiles, Granite Counters, Carpet, Shower Only, Walk-In Closet(s), Ceiling Fan(s), Fireplace, Shower Over Tub, Double Vanity, Natural Stone Floor, Separate Shower And Tub, Hardwood, Indirect Lighting, Pantry, Cathedral/Vaulted Ceiling
- Skylights
- Gas Fireplace
- Shades
- Plantation Shutters
- Drapes & Rods
- Entryway
- Family Room with Fireplace
- 3 Fireplaces
- Great Room
- Formal Dining Room
- Home Office
- Recreation Room with Fireplace
- Loft
- Sauna
- Home Gym
- Attic Fan
- Laundry on lower level
Kitchen
- Breakfast Area or Nook
- Double Oven
- Gas Oven or Range
- Built-In Range
- Dishwasher
- Stainless Steel Appliances
- Kitchen Island
- Granite Countertops
- Laminate Countertops
- Disposal
Flooring
- Wood
- Wall to Wall Carpet
- Linoleum
- Laminate
- Stone
- Ceramic Tile
- Luxury Vinyl Plank Tile
- Luxury Vinyl Tile
Bedrooms and Bathrooms
- 5 Bedrooms
- Primary Bedroom on Main
- Cedar Closet: Ceramic Tiles, Granite Counters, Carpet, Shower Only, Walk-In Closet(s), Ceiling Fan(s), Fireplace, Shower Over Tub, Double Vanity, Natural Stone Floor, Separate Shower And Tub, Hardwood, Indirect Lighting, Pantry, Cathedral/Vaulted Ceiling
- Walk-In Closet: Ceramic Tiles, Granite Counters, Carpet, Shower Only, Walk-In Closet(s), Ceiling Fan(s), Fireplace, Shower Over Tub, Double Vanity, Natural Stone Floor, Separate Shower And Tub, Hardwood, Indirect Lighting, Pantry, Cathedral/Vaulted Ceiling
- Double Vanity
- Ceramic Tiles
Finished Basement
- Walk-Out Basement
- Basement Fills Entire Space Under The House
- Sump Pump
- Fireplace in Basement
- Sub-Basement: Kitchen- 2nd, Exercise Room
- Bedroom in Basement
Home Security
- Storm Doors
- Fire and Smoke Detector
Outdoor Features
- Lake Privileges
- Deck
- Enclosed patio or porch
- Playground
Schools
- Chapel Lakes Elementary School
- Blue Springs South High School
Utilities
- Central Air
- Heating System Uses Natural Gas
Additional Features
- Customized Wheelchair Accessible
- Separate Entry Quarters
Listing and Financial Details
- Assessor Parcel Number 43-520-03-05-00-0-00-000
Community Details
Overview
- Association fees include trash pick up
- Lakewood Subdivision
Amenities
- Clubhouse
Recreation
- Golf Course Community
- Tennis Courts
- Community Pool
- Trails
Ownership History
Purchase Details
Purchase Details
Home Financials for this Owner
Home Financials are based on the most recent Mortgage that was taken out on this home.Purchase Details
Similar Homes in the area
Home Values in the Area
Average Home Value in this Area
Purchase History
| Date | Type | Sale Price | Title Company |
|---|---|---|---|
| Interfamily Deed Transfer | -- | None Available | |
| Warranty Deed | -- | Kansas City Title | |
| Trustee Deed | $345,000 | None Available |
Mortgage History
| Date | Status | Loan Amount | Loan Type |
|---|---|---|---|
| Open | $199,000 | New Conventional | |
| Closed | $250,000 | New Conventional | |
| Previous Owner | $690,000 | Reverse Mortgage Home Equity Conversion Mortgage | |
| Previous Owner | $525,000 | Unknown |
Property History
| Date | Event | Price | Change | Sq Ft Price |
|---|---|---|---|---|
| 08/04/2017 08/04/17 | Sold | -- | -- | -- |
| 07/06/2017 07/06/17 | Pending | -- | -- | -- |
| 07/18/2016 07/18/16 | For Sale | $738,000 | +150.2% | $157 / Sq Ft |
| 09/23/2015 09/23/15 | Sold | -- | -- | -- |
| 09/04/2015 09/04/15 | Pending | -- | -- | -- |
| 07/22/2015 07/22/15 | For Sale | $295,000 | -- | $66 / Sq Ft |
Tax History Compared to Growth
Tax History
| Year | Tax Paid | Tax Assessment Tax Assessment Total Assessment is a certain percentage of the fair market value that is determined by local assessors to be the total taxable value of land and additions on the property. | Land | Improvement |
|---|---|---|---|---|
| 2024 | $10,488 | $139,460 | $62,497 | $76,963 |
| 2023 | $10,488 | $139,460 | $17,222 | $122,238 |
| 2022 | $11,440 | $134,710 | $46,370 | $88,340 |
| 2021 | $11,429 | $134,710 | $46,370 | $88,340 |
| 2020 | $11,002 | $128,244 | $46,370 | $81,874 |
| 2019 | $10,664 | $128,244 | $46,370 | $81,874 |
| 2018 | $7,427 | $86,640 | $16,351 | $70,289 |
| 2017 | $6,985 | $86,640 | $16,351 | $70,289 |
| 2016 | $6,985 | $81,757 | $26,543 | $55,214 |
| 2014 | -- | $76,760 | $26,540 | $50,220 |
Agents Affiliated with this Home
-

Seller's Agent in 2017
Mikki Armstrong
ReeceNichols - Lees Summit
(816) 820-5733
10 in this area
269 Total Sales
-

Seller Co-Listing Agent in 2017
Rob Ellerman
ReeceNichols - Lees Summit
(816) 304-4434
46 in this area
5,196 Total Sales
-
G
Seller's Agent in 2015
Gerald Darthard
ReeceNichols - Lees Summit
-
T
Buyer's Agent in 2015
Terri Clark
KW KANSAS CITY METRO
(816) 405-1455
129 Total Sales
Map
Source: Heartland MLS
MLS Number: 2002714
APN: 43-520-03-05-00-0-00-000
- 208 NE Landings Cir
- 234 NE Bayview Dr
- 202 NE Bayview Dr
- 4900 NE Maybrook Rd
- 4517 NE Fairway Homes Dr
- 4232 NE Tremont Ct
- 114 NW Teakwood St
- 4011 NE Woodridge Dr
- 4915 NW Canyon Ct
- 804 NE La Costa St
- 4004 NE Independence Ave
- 425 NE Saint Andrews Cir
- 4612 NE Whispering Winds Dr Unit B
- 4117 NE Edgewater Ct
- 205 NE Shoreview Dr
- 5103 NE Ash Grove Place
- 4616 NW Bramble Trail
- 513 NE Wenonga Place
- 793 NE Algonquin St Unit A
- 814 NE Algonquin St
