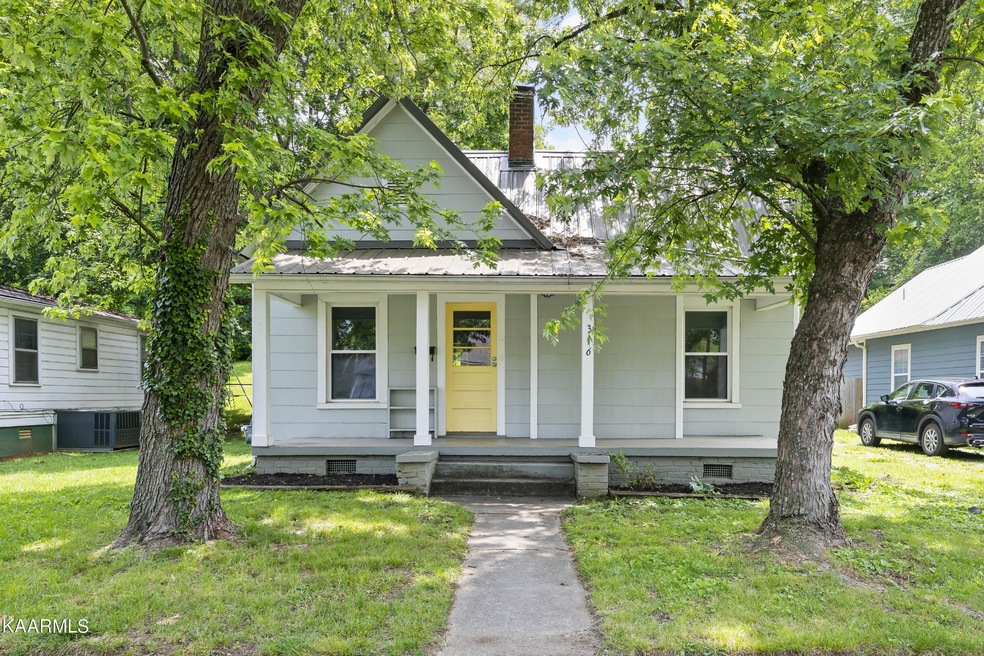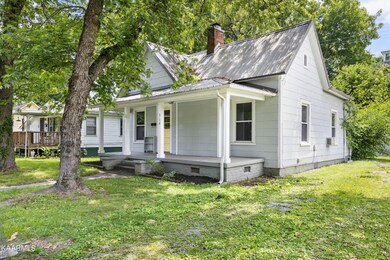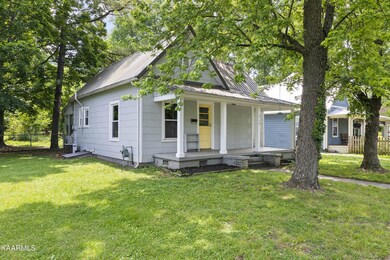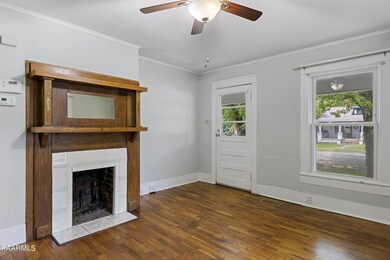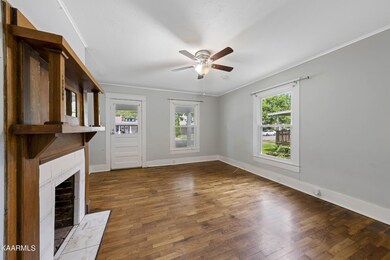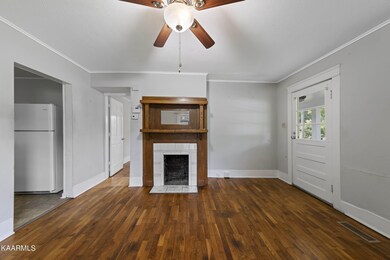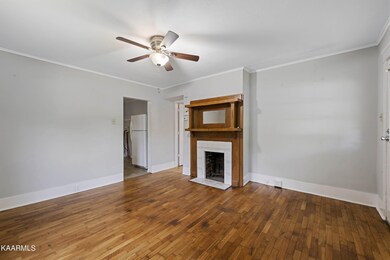
316 Oglewood Ave Knoxville, TN 37917
North Knoxville Neighborhood
2
Beds
1
Bath
971
Sq Ft
6,098
Sq Ft Lot
Highlights
- Cottage
- Central Heating
- Vinyl Flooring
- Cooling Available
- Level Lot
About This Home
As of June 2023Cute cottage is available in historic Oakwood. Quaint street features sidewalks and is a short distance from commercial activity on Central Street. Lot is level and includes garage building.
Home Details
Home Type
- Single Family
Est. Annual Taxes
- $798
Year Built
- Built in 1930
Lot Details
- 6,098 Sq Ft Lot
- Lot Dimensions are 50 x 120
- Level Lot
Home Design
- Cottage
- Frame Construction
Interior Spaces
- 971 Sq Ft Home
- Property has 1 Level
- Vinyl Flooring
- Crawl Space
- Oven or Range
Bedrooms and Bathrooms
- 2 Bedrooms
- 1 Full Bathroom
Utilities
- Cooling Available
- Central Heating
- Heating System Uses Natural Gas
Community Details
- Oakwood Cb Atkins Add Subdivision
Listing and Financial Details
- Assessor Parcel Number 081FK005
Ownership History
Date
Name
Owned For
Owner Type
Purchase Details
Closed on
Oct 3, 2007
Sold by
Wells Fargo Bank Na
Bought by
Claiborne Mary Pomeroy
Home Financials for this Owner
Home Financials are based on the most recent Mortgage that was taken out on this home.
Original Mortgage
$51,839
Outstanding Balance
$33,409
Interest Rate
6.22%
Mortgage Type
Unknown
Estimated Equity
$192,087
Purchase Details
Closed on
Jul 25, 2007
Sold by
Keeble James R and Keeble Dorothy C
Bought by
Wells Fargo Bank Na
Purchase Details
Closed on
Nov 19, 2004
Sold by
Ray Christy J and Tipton Christy J
Bought by
Keeble James R and Keeble Dorothy C
Home Financials for this Owner
Home Financials are based on the most recent Mortgage that was taken out on this home.
Original Mortgage
$67,500
Interest Rate
8.9%
Mortgage Type
Purchase Money Mortgage
Similar Homes in Knoxville, TN
Create a Home Valuation Report for This Property
The Home Valuation Report is an in-depth analysis detailing your home's value as well as a comparison with similar homes in the area
Home Values in the Area
Average Home Value in this Area
Purchase History
| Date | Type | Sale Price | Title Company |
|---|---|---|---|
| Corporate Deed | $43,000 | Associates Closing & Title H | |
| Trustee Deed | $59,500 | None Available | |
| Warranty Deed | $75,000 | Meridian Title & Escrow Llc |
Source: Public Records
Mortgage History
| Date | Status | Loan Amount | Loan Type |
|---|---|---|---|
| Closed | $14,000 | Unknown | |
| Open | $51,839 | Unknown | |
| Previous Owner | $67,500 | Purchase Money Mortgage |
Source: Public Records
Property History
| Date | Event | Price | Change | Sq Ft Price |
|---|---|---|---|---|
| 07/11/2025 07/11/25 | For Sale | $230,000 | +12.2% | $237 / Sq Ft |
| 06/29/2023 06/29/23 | Sold | $205,000 | -2.3% | $211 / Sq Ft |
| 05/31/2023 05/31/23 | Pending | -- | -- | -- |
| 05/10/2023 05/10/23 | For Sale | $209,900 | -- | $216 / Sq Ft |
Source: Realtracs
Tax History Compared to Growth
Tax History
| Year | Tax Paid | Tax Assessment Tax Assessment Total Assessment is a certain percentage of the fair market value that is determined by local assessors to be the total taxable value of land and additions on the property. | Land | Improvement |
|---|---|---|---|---|
| 2024 | $798 | $21,525 | $0 | $0 |
| 2023 | $798 | $21,525 | $0 | $0 |
| 2022 | $798 | $21,525 | $0 | $0 |
| 2021 | $679 | $14,825 | $0 | $0 |
| 2020 | $679 | $14,825 | $0 | $0 |
| 2019 | $679 | $14,825 | $0 | $0 |
| 2018 | $679 | $14,825 | $0 | $0 |
| 2017 | $679 | $14,825 | $0 | $0 |
| 2016 | $635 | $0 | $0 | $0 |
| 2015 | $635 | $0 | $0 | $0 |
| 2014 | $635 | $0 | $0 | $0 |
Source: Public Records
Agents Affiliated with this Home
-
Sarah Monsarrat

Seller's Agent in 2025
Sarah Monsarrat
Little River Realty
(865) 202-9757
1 in this area
56 Total Sales
Map
Source: Realtracs
MLS Number: 2933299
APN: 081FK-005
Nearby Homes
- 320 Oglewood Ave
- 130 E Quincy Ave
- 416 E Churchwell Ave
- 2201 W Glenwood Ave
- 118 E Caldwell Ave
- 432 E Springdale Ave
- 411 E Springdale Ave
- 1619 Harvey St
- 219 E Oldham Ave
- 719 E Emerald Ave
- 2514 Harvey St
- 113 E Oldham Ave Unit 103
- 113 E Oldham Ave Unit 102
- 113 E Oldham Ave Unit 104
- 714 E Emerald Ave
- 1602 N Central St Unit 104
- 1602 N Central St Unit 102
- 718 E Emerald Ave
- 105 E Oldham Ave Unit 102
- 105 E Oldham Ave Unit 103
