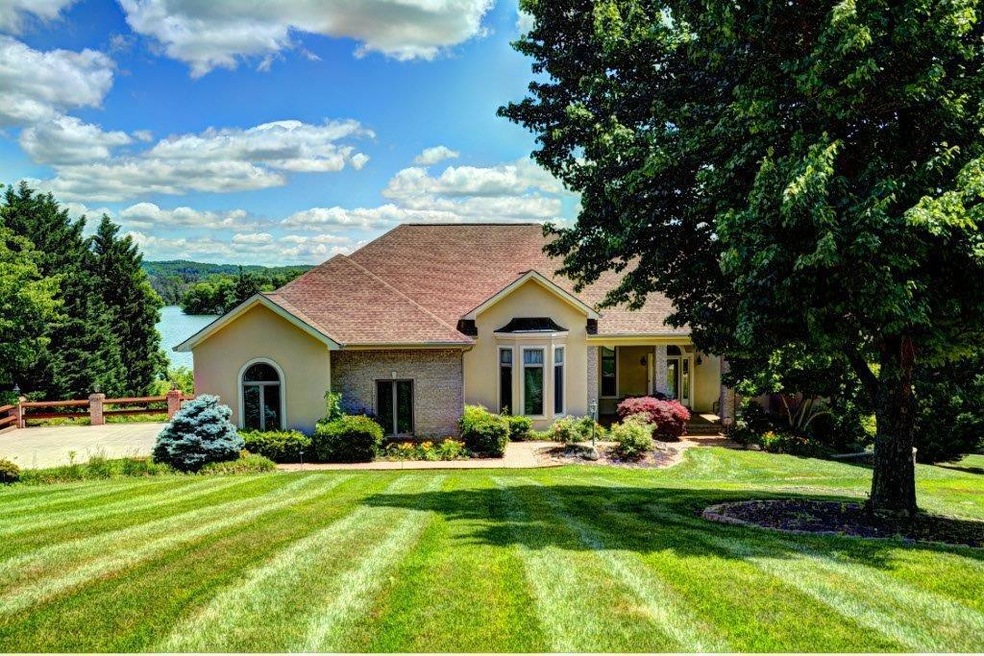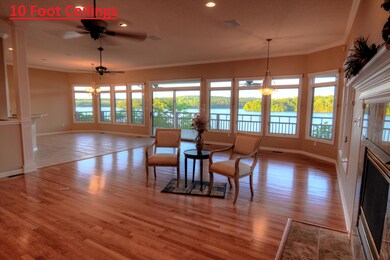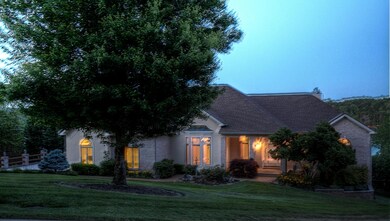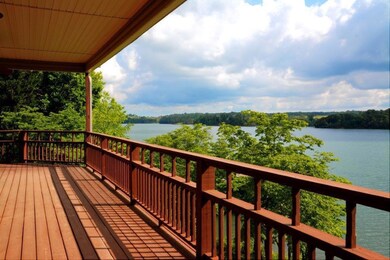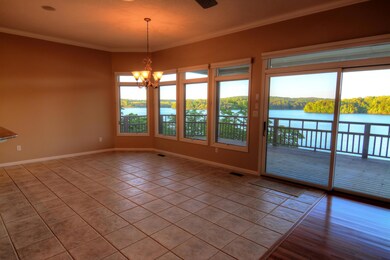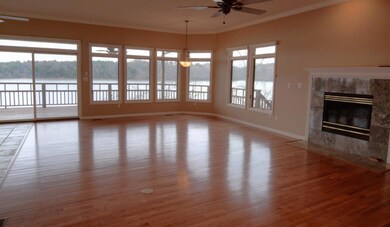
316 Okmulgee Cir Loudon, TN 37774
Tellico Village NeighborhoodEstimated Value: $1,295,000 - $1,976,000
Highlights
- Boathouse
- Golf Course Community
- Landscaped Professionally
- Lake Front
- 0.58 Acre Lot
- Deck
About This Home
As of October 2016An astonishing main channel custom home with over 180 feet of shoreline designed to take advantage of the 180 degree breathtaking water views from every main living area. The home offers approximately 4515 square feet with year round water, an abundant amount of privacy, professional landscaping with 14 mature Redbud and Dogwood trees, the perfect east facing setting to capitalize on the beauty of the morning sun, and a stone and concrete walkway leading to a fantastic dock with a 26 foot boat slip with electronic cover,and Jet Ski lifts with 2 remote controls. Great Room/Dining Room:
Walk in and feel immediately welcomed with the stunning views, the striking transom windows and the overall serene ambiance. 10 foot ceilings with crown molding.
Stunning hardwood floors.
Direct access to the covered patio.
Surround sound with speakers in the great room and outdoor patio.
Separate Dining Room with hardwood floors and coffered ceiling.
Kitchen:
You will love to have dinner guests as you may never want to stop preparing meals in this incredible kitchen.
Lush custom cabinets with pull out shelving and pantry roll outs.
Stunning center island providing plenty of prep space.
Large eat-in area with unparalleled views.
Aqua filters on kitchen sink and refrigerator as well as instant hot water.
Striking Crema Bordeaux granite counter-tops.
Convenient pantry offers plenty of storage space.
Main level Suites.
The intimate Owner's Suite and the enchanting guest suite are both located on the main living level and offer unbelievable views.
The sanctuary of the Owner's suite also offers hardwood floors, a dressing table, jetted tub, a large shower, a spacious walk-in closet and a linen closet. The suite offers great privacy.
The second bedroom en-suite offers 10' ceilings, a separate entrance to the patio, a large walk-in closet and a linen closet.
Terrace Level:
With the 2 additional bedrooms, 9' ceilings, the workshop and storage areas- you will always have plenty of space for guests or to work on those special hobbies.
Great Room with a fireplace with remote, kitchenette and a separate entrance to a covered patio.
Woodworker's dream workshop with double doors and built-ins.
STORAGE-STORAGE-STORAGE!!!!!!!
Laundry Room Area (Main Level):
With this laundry room, doing your washing and ironing will become a pleasant chore and not a drudgery.
Drip dry area.
Built-in ironing board.
Laundry Sink.
Separate closet.
Coat closet located right outside of laundry room.
Lots of built-ins for plenty of additional storage.
Boat dock:
For outdoor entertaining and enjoying a quiet day on the lake (or a party atmosphere) nothing says JUST DO IT like this incredible outdoor space.
26 foot boat slip with a touchless electronic boat cover by Leading Edge Marine Interiors in May of 2010.
Jet ski lifts with two remotes.
New steps and 2 new pilings to anchor steps into water for easy swimming access.
Added rock to 57' of rip rap all in May of 2014.
Ambient outdoor lighting.
Fresh water hose by the nearby flowerbed.
Garage:
This oversized garage is just the ticket for storing additional items with plenty of built-ins-AGAIN.
Stardek Driveway and Garage resurfacing.
Shop cabinets and Counters.
Incredible storage.
Additional Items:
Gutter covers.
Two Heat and Air Units – 2010.
Carrier electric air purifier installed in 2010 for allergens, dust mites, etc.
Aqua Clear water filtration system.
Lake fed irrigation system.
Last Agent to Sell the Property
Susan Akagi
Lakefront Living, On the Lake Listed on: 03/04/2016
Last Buyer's Agent
Karen Packett
ReMax Excels
Home Details
Home Type
- Single Family
Est. Annual Taxes
- $3,925
Year Built
- Built in 2000
Lot Details
- 0.58 Acre Lot
- Lake Front
- Landscaped Professionally
HOA Fees
- $118 Monthly HOA Fees
Home Design
- Traditional Architecture
- Stone Siding
- Vinyl Siding
- Synthetic Stucco Exterior
Interior Spaces
- 4,515 Sq Ft Home
- 2 Fireplaces
- Marble Fireplace
- Insulated Windows
- Great Room
- Family Room
- Dining Room
- Finished Basement
- Walk-Out Basement
Kitchen
- Eat-In Kitchen
- Self-Cleaning Oven
- Microwave
- Dishwasher
- Disposal
Flooring
- Wood
- Carpet
- Tile
- Vinyl
Bedrooms and Bathrooms
- 4 Bedrooms
Home Security
- Home Security System
- Fire and Smoke Detector
Parking
- Attached Garage
- Parking Available
- Garage Door Opener
Outdoor Features
- Access To Lake
- Boathouse
- Deck
- Covered patio or porch
Schools
- Fort Loudoun Middle School
- Loudon High School
Utilities
- Zoned Heating and Cooling System
- Heat Pump System
Listing and Financial Details
- Assessor Parcel Number 043i A 009.00
- Tax Block 2
Community Details
Overview
- Tanasi Point Subdivision
Recreation
- Golf Course Community
Ownership History
Purchase Details
Home Financials for this Owner
Home Financials are based on the most recent Mortgage that was taken out on this home.Purchase Details
Similar Homes in Loudon, TN
Home Values in the Area
Average Home Value in this Area
Purchase History
| Date | Buyer | Sale Price | Title Company |
|---|---|---|---|
| Coleman Robert H | $777,500 | -- | |
| Ken Sullivan | $256,500 | -- |
Mortgage History
| Date | Status | Borrower | Loan Amount |
|---|---|---|---|
| Previous Owner | Sullivan | $250,000 | |
| Previous Owner | Kenneth Sullivan | $240,000 |
Property History
| Date | Event | Price | Change | Sq Ft Price |
|---|---|---|---|---|
| 10/17/2016 10/17/16 | Sold | $777,500 | -- | $172 / Sq Ft |
Tax History Compared to Growth
Tax History
| Year | Tax Paid | Tax Assessment Tax Assessment Total Assessment is a certain percentage of the fair market value that is determined by local assessors to be the total taxable value of land and additions on the property. | Land | Improvement |
|---|---|---|---|---|
| 2023 | $3,925 | $258,500 | $0 | $0 |
| 2022 | $3,925 | $258,500 | $131,250 | $127,250 |
| 2021 | $3,925 | $258,500 | $131,250 | $127,250 |
| 2020 | $4,291 | $258,500 | $131,250 | $127,250 |
| 2019 | $4,291 | $237,900 | $131,250 | $106,650 |
| 2018 | $4,291 | $237,900 | $131,250 | $106,650 |
| 2017 | $4,291 | $237,900 | $131,250 | $106,650 |
| 2016 | $5,201 | $279,825 | $152,500 | $127,325 |
| 2015 | $5,201 | $279,825 | $152,500 | $127,325 |
| 2014 | $5,201 | $279,825 | $152,500 | $127,325 |
Agents Affiliated with this Home
-
S
Seller's Agent in 2016
Susan Akagi
Lakefront Living, On the Lake
-
K
Buyer's Agent in 2016
Karen Packett
RE/MAX
-
R
Buyer's Agent in 2016
Rob Hatchett
Crye-Leike, REALTORS
Map
Source: East Tennessee REALTORS® MLS
MLS Number: 955772
APN: 043I-A-009.00
- 307 Okmulgee Cir
- 510 Tanasi Lagoon Dr
- 162 Tanasi Lagoon Dr
- 108 Waynoka Ln
- 108 Tommotley Dr
- 2015 Bulwark Way
- 117 Tahlequah Ln
- 220 Tommotley Dr
- 317 Washita Ln
- 129 Cayuga Dr
- 106 Tecumseh Ln
- 308 Tahlequah Dr
- 111 Tecumseh Ln
- 115 Tecumseh Ln
- 5220 Old Club Rd
- 407 Tecumseh Point
- 405 Tecumseh Point
- 131 Tommotley Dr
- 181 Bulwark Way
- 468 Careen Ct
- 316 Okmulgee Cir
- 314 Okmulgee Cir
- 318 Okmulgee Cir
- 312 Okmulgee Cir
- 414 Catoosa Ln
- 320 Okmulgee Cir
- 416 Catoosa Ln
- 310 Okmulgee Cir
- 412 Catoosa Ln
- 322 Okmulgee Cir
- 322 Okmulgee Cir
- 410 Catoosa Ln
- 418 Catoosa Ln
- 308 Okmulgee Cir
- 408 Catoosa Ln
- 0 Okmulgee Place
- 415 Catoosa Ln
- 324 Okmulgee Cir
- 306 Okmulgee Cir
- 406 Catoosa Ln
