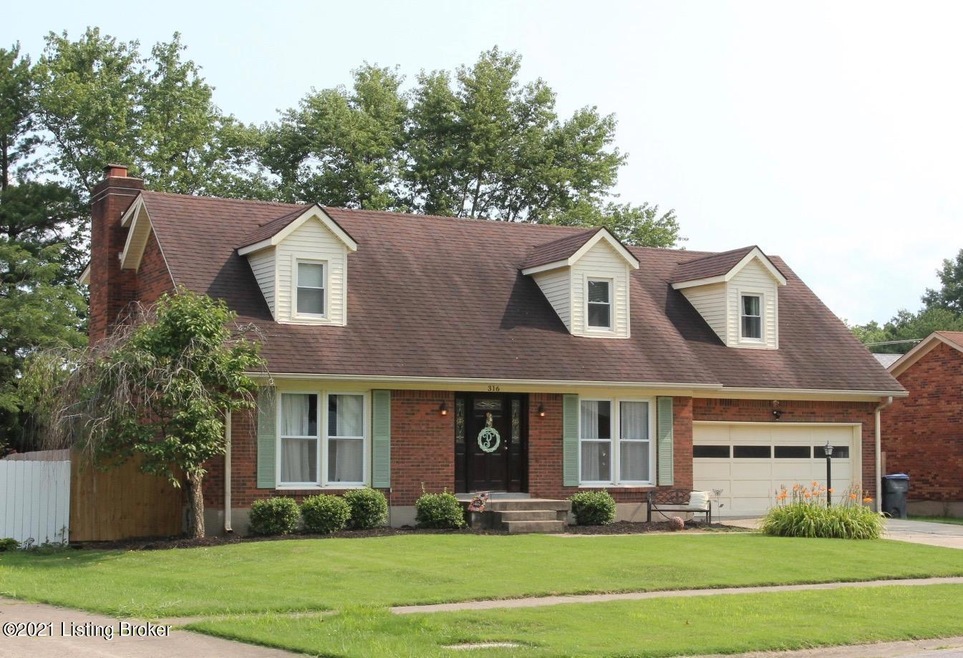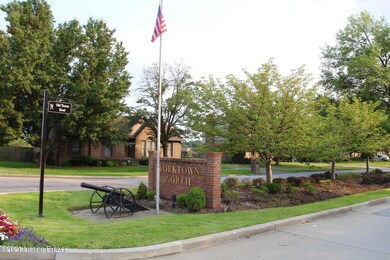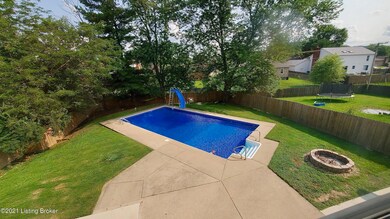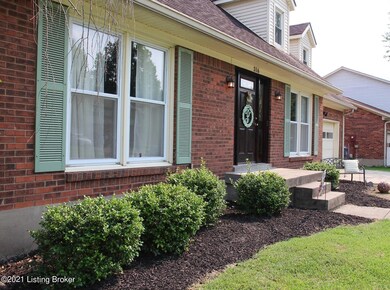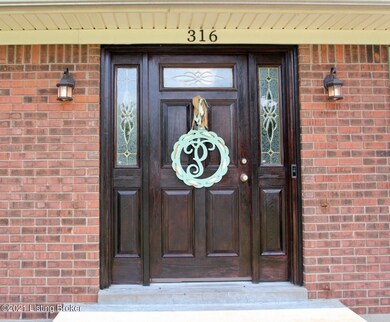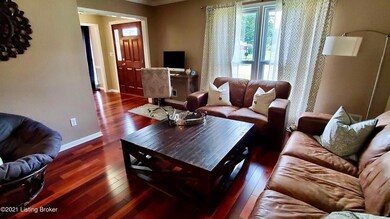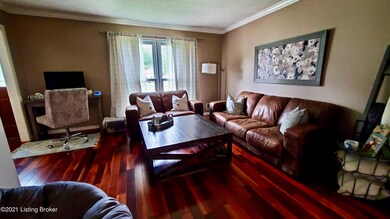
316 Old Towne Rd Louisville, KY 40214
Auburndale NeighborhoodHighlights
- Cape Cod Architecture
- Porch
- Patio
- 1 Fireplace
- 2 Car Attached Garage
- Central Air
About This Home
As of September 2021New on market! * STUNNING HOME with PART-FIN BASEMENT * Over 3000 SF finished * FABULOUS IN-GROUND POOL * PRIVACY-FENCED * 316 Old Towne Road * Sought-after YORKTOWN NORTH * $334,900 * 4-5 BEDROOMS with great closets! * 2 FULL BATHS plus POWDER ROOM--all EXQUISITELY UPDATED * Gorgeous & BIG REMODELED KITCHEN with beautiful GRANITE & STAINLESS appliances * RICH WOOD FLOORS on main level * 1st-flr Laundry/Mud Rm * Light-filled LIVING ROOM * Comfy & SLEEK FAMILY ROOM with exquisite custom FIREPLACE & STUDY niche * DINING ROOM - plus - bayed DINING AREA * XL MASTER SUITE with first-class REMODELED MASTER BATH * 2ND FAMILY ROOM plus MULTI-PURPOSE ROOM in FINISHED BASEMENT–plus huge storage/expansion * LOADS OF MAINTENANCE & DECOR UPDATES--prepare to LOVE!
Last Agent to Sell the Property
RE/MAX Properties East Brokerage Phone: 502-744-9730 License #262782 Listed on: 07/15/2021

Last Buyer's Agent
RE/MAX Properties East Brokerage Phone: 502-744-9730 License #262782 Listed on: 07/15/2021

Home Details
Home Type
- Single Family
Est. Annual Taxes
- $3,728
Year Built
- Built in 1980
Lot Details
- Privacy Fence
- Wood Fence
Parking
- 2 Car Attached Garage
Home Design
- Cape Cod Architecture
- Brick Exterior Construction
- Poured Concrete
- Shingle Roof
- Vinyl Siding
Interior Spaces
- 2-Story Property
- 1 Fireplace
- Basement
Bedrooms and Bathrooms
- 5 Bedrooms
Outdoor Features
- Patio
- Porch
Utilities
- Central Air
- Heat Pump System
Community Details
- Property has a Home Owners Association
- Yorktown North Subdivision
Listing and Financial Details
- Legal Lot and Block 0358 / 1493
- Assessor Parcel Number 149303580000
- Seller Concessions Not Offered
Ownership History
Purchase Details
Home Financials for this Owner
Home Financials are based on the most recent Mortgage that was taken out on this home.Purchase Details
Home Financials for this Owner
Home Financials are based on the most recent Mortgage that was taken out on this home.Similar Homes in the area
Home Values in the Area
Average Home Value in this Area
Purchase History
| Date | Type | Sale Price | Title Company |
|---|---|---|---|
| Deed | $350,000 | None Available | |
| Warranty Deed | $242,500 | Agency Title Inc |
Mortgage History
| Date | Status | Loan Amount | Loan Type |
|---|---|---|---|
| Open | $332,500 | New Conventional | |
| Previous Owner | $231,331 | FHA | |
| Previous Owner | $232,918 | FHA | |
| Previous Owner | $238,107 | FHA | |
| Previous Owner | $116,350 | Unknown |
Property History
| Date | Event | Price | Change | Sq Ft Price |
|---|---|---|---|---|
| 07/18/2025 07/18/25 | For Sale | $389,900 | +11.4% | $129 / Sq Ft |
| 09/03/2021 09/03/21 | Sold | $350,000 | +4.5% | $115 / Sq Ft |
| 07/15/2021 07/15/21 | For Sale | $334,900 | +38.1% | $110 / Sq Ft |
| 04/27/2017 04/27/17 | Sold | $242,500 | -1.0% | $83 / Sq Ft |
| 03/26/2017 03/26/17 | Pending | -- | -- | -- |
| 03/24/2017 03/24/17 | For Sale | $244,900 | -- | $84 / Sq Ft |
Tax History Compared to Growth
Tax History
| Year | Tax Paid | Tax Assessment Tax Assessment Total Assessment is a certain percentage of the fair market value that is determined by local assessors to be the total taxable value of land and additions on the property. | Land | Improvement |
|---|---|---|---|---|
| 2024 | $3,728 | $350,000 | $26,000 | $324,000 |
| 2023 | $3,843 | $350,000 | $26,000 | $324,000 |
| 2022 | $3,857 | $255,650 | $26,000 | $229,650 |
| 2021 | $3,048 | $255,650 | $26,000 | $229,650 |
| 2020 | $2,684 | $242,500 | $40,000 | $202,500 |
| 2019 | $2,628 | $242,500 | $40,000 | $202,500 |
| 2018 | $2,596 | $242,500 | $40,000 | $202,500 |
| 2017 | $2,127 | $202,650 | $40,000 | $162,650 |
| 2013 | $1,852 | $185,180 | $30,000 | $155,180 |
Agents Affiliated with this Home
-
Syndi Chesser

Seller's Agent in 2025
Syndi Chesser
RE/MAX
(502) 744-9730
1 in this area
137 Total Sales
-
Kevin Chesser

Seller Co-Listing Agent in 2025
Kevin Chesser
RE/MAX
(502) 744-9735
1 in this area
131 Total Sales
Map
Source: Metro Search (Greater Louisville Association of REALTORS®)
MLS Number: 1591015
APN: 149303580000
- 501 Sam Dr
- 7211 Ben Franklin Ct
- 7502 Sam Ct
- 105 Daryl Ct
- 116 Woodmore Ave
- 325 Chris Dr
- 7800 Mackie Ln
- 6814 Homestead Dr
- 221 Mcbroom Dr
- 7415 Garrison Rd
- 508 Wilderness Rd
- 848 Jones Dr
- 5521 Innwood Dr
- 502 Hill Ridge Rd
- 338 Kenwood Hill Rd
- 7509 Garrison Rd
- 508 Auburn Oaks Dr
- 5719 Mary Ellen Dr
- 5511 Innwood Dr
- 303 Downes Ln
