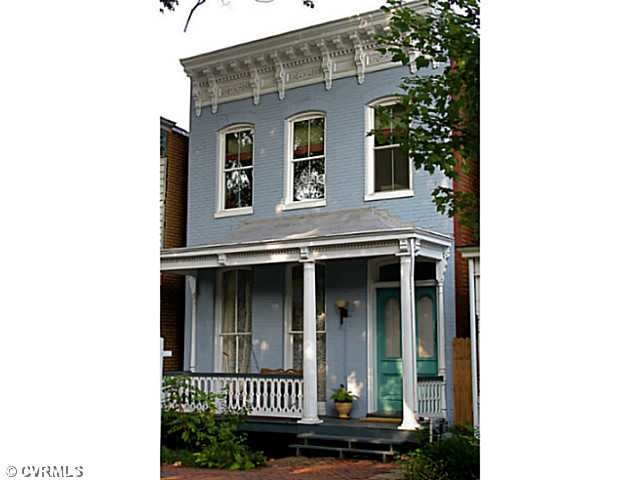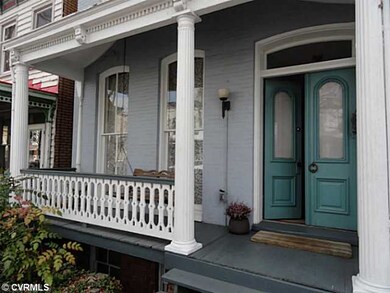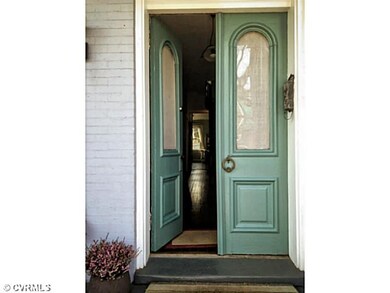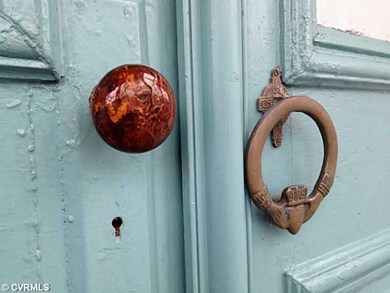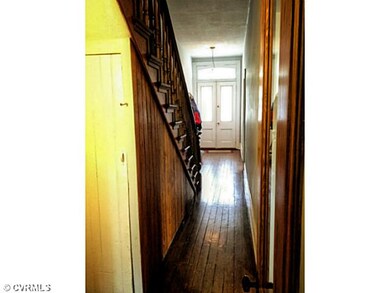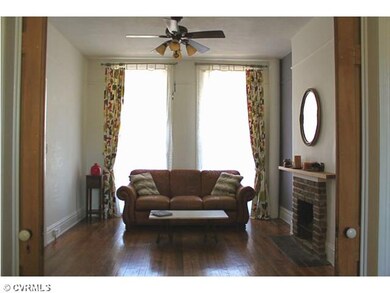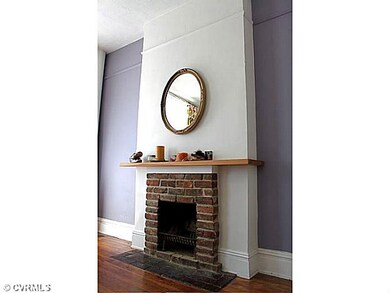
316 S Laurel St Richmond, VA 23220
Oregon Hill NeighborhoodHighlights
- Wood Flooring
- Forced Air Heating System
- 2-minute walk to Pleasants Park
- Open High School Rated A+
About This Home
As of August 2019Charming, elegant 1880s brick Oregon Hill rowhouse, original detailing, floor to ceiling windows and heart pine flrs, pocket doors and 3 fireplaces along with contemporary living design. Renovated kitchen with cherry cupboards(2010), new stainless steel appliances. Spacious master bedroom with walk-in closet and fireplace, newly renovated full bath with oak floors and claw foot tub. New exterior paint and kitchen appliances (GE profile rand and refrigerator)2010. New low E double glazed windows (except for feature windows) 2010. New central heat/air 2005 with gas furnace and heat pump. 600 sq ft English basement features a large additional finished room with fireplace, French doors to garden and full bath perfect for third bedroom, guest suite, office, music, or playroom.
Last Agent to Sell the Property
Long & Foster REALTORS License #0225068456 Listed on: 04/02/2013

Home Details
Home Type
- Single Family
Est. Annual Taxes
- $5,436
Year Built
- 1890
Home Design
- Asphalt Roof
- Metal Roof
Interior Spaces
- Property has 3 Levels
Flooring
- Wood
- Concrete
- Ceramic Tile
Bedrooms and Bathrooms
- 3 Bedrooms
- 2 Full Bathrooms
Utilities
- Forced Air Heating System
- Heat Pump System
Listing and Financial Details
- Assessor Parcel Number W0000209011
Ownership History
Purchase Details
Home Financials for this Owner
Home Financials are based on the most recent Mortgage that was taken out on this home.Purchase Details
Purchase Details
Home Financials for this Owner
Home Financials are based on the most recent Mortgage that was taken out on this home.Purchase Details
Home Financials for this Owner
Home Financials are based on the most recent Mortgage that was taken out on this home.Purchase Details
Home Financials for this Owner
Home Financials are based on the most recent Mortgage that was taken out on this home.Purchase Details
Home Financials for this Owner
Home Financials are based on the most recent Mortgage that was taken out on this home.Purchase Details
Home Financials for this Owner
Home Financials are based on the most recent Mortgage that was taken out on this home.Similar Homes in Richmond, VA
Home Values in the Area
Average Home Value in this Area
Purchase History
| Date | Type | Sale Price | Title Company |
|---|---|---|---|
| Warranty Deed | $326,000 | Icon Title Llc | |
| Deed | -- | None Available | |
| Warranty Deed | $285,950 | -- | |
| Warranty Deed | $150,000 | -- | |
| Warranty Deed | -- | -- | |
| Warranty Deed | -- | -- | |
| Warranty Deed | $87,500 | -- |
Mortgage History
| Date | Status | Loan Amount | Loan Type |
|---|---|---|---|
| Open | $244,500 | New Conventional | |
| Previous Owner | $228,760 | New Conventional | |
| Previous Owner | $130,021 | New Conventional | |
| Previous Owner | $140,000 | New Conventional | |
| Previous Owner | $104,259 | New Conventional | |
| Previous Owner | $26,400 | New Conventional | |
| Previous Owner | $87,455 | FHA |
Property History
| Date | Event | Price | Change | Sq Ft Price |
|---|---|---|---|---|
| 08/30/2019 08/30/19 | Sold | $330,000 | -5.7% | $147 / Sq Ft |
| 04/12/2019 04/12/19 | Pending | -- | -- | -- |
| 03/22/2019 03/22/19 | For Sale | $349,950 | +22.4% | $156 / Sq Ft |
| 06/26/2013 06/26/13 | Sold | $285,950 | -1.4% | $127 / Sq Ft |
| 04/12/2013 04/12/13 | Pending | -- | -- | -- |
| 04/02/2013 04/02/13 | For Sale | $289,950 | -- | $129 / Sq Ft |
Tax History Compared to Growth
Tax History
| Year | Tax Paid | Tax Assessment Tax Assessment Total Assessment is a certain percentage of the fair market value that is determined by local assessors to be the total taxable value of land and additions on the property. | Land | Improvement |
|---|---|---|---|---|
| 2025 | $5,436 | $453,000 | $155,000 | $298,000 |
| 2024 | $5,112 | $426,000 | $135,000 | $291,000 |
| 2023 | $4,608 | $384,000 | $120,000 | $264,000 |
| 2022 | $4,068 | $339,000 | $100,000 | $239,000 |
| 2021 | $4,332 | $330,000 | $100,000 | $230,000 |
| 2020 | $4,332 | $361,000 | $70,000 | $291,000 |
| 2019 | $3,936 | $328,000 | $70,000 | $258,000 |
| 2018 | $3,708 | $309,000 | $50,000 | $259,000 |
| 2017 | $3,576 | $298,000 | $50,000 | $248,000 |
| 2016 | $3,444 | $287,000 | $50,000 | $237,000 |
| 2015 | $3,300 | $285,000 | $50,000 | $235,000 |
| 2014 | $3,300 | $275,000 | $42,000 | $233,000 |
Agents Affiliated with this Home
-
Cabell Childress

Seller's Agent in 2019
Cabell Childress
Long & Foster
(804) 288-0220
472 Total Sales
-
Joseph Lawson

Seller Co-Listing Agent in 2019
Joseph Lawson
Long & Foster
(804) 221-6182
151 Total Sales
-
N
Buyer's Agent in 2019
NON MLS USER MLS
NON MLS OFFICE
-
George Cumming
G
Seller's Agent in 2013
George Cumming
Long & Foster
(804) 334-2251
1 in this area
27 Total Sales
Map
Source: Central Virginia Regional MLS
MLS Number: 1308346
APN: W000-0209-011
- 407 S Cherry St Unit 101
- 430 S Pine St
- 612 Albemarle St
- 610 Albemarle St
- 605 Spring St Unit T
- 605 Spring St
- 728 S Pine St
- 816 Riverside Park
- Rowland Plan at Foushee Mews
- Park Plan at Foushee Mews
- Westmoreland Plan at Foushee Mews
- Davenport Plan at Foushee Mews
- 11 E Main St
- 1 E Main St
- 20 N Harrison St
- 1302 W Cary St
- 212 W Franklin St Unit G3
- 212 W Franklin St Unit 102
- 612 W Franklin St Unit U2F
- 1320 W Main St
