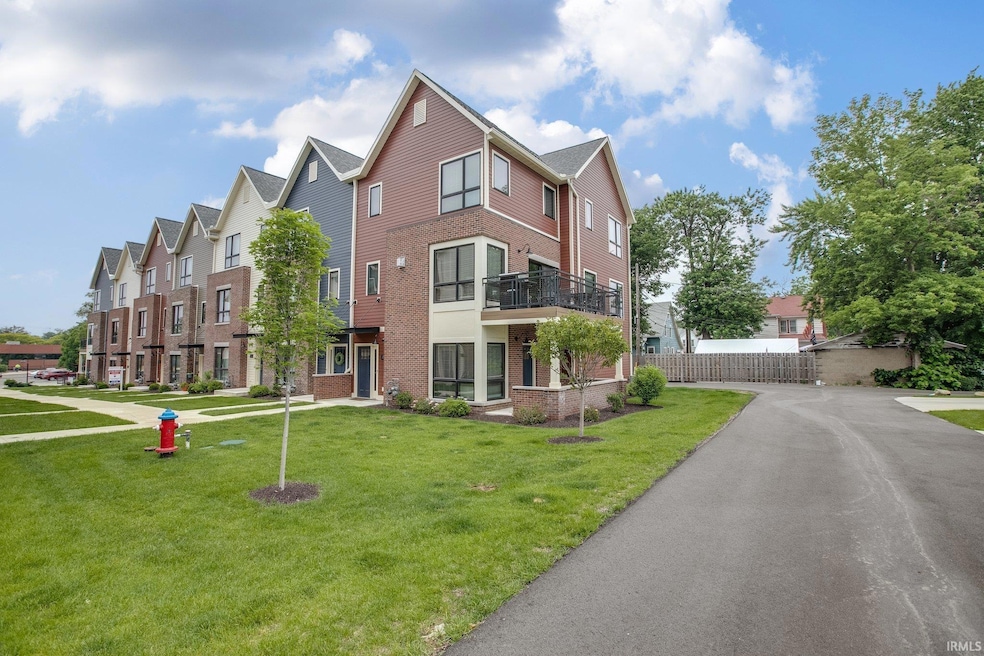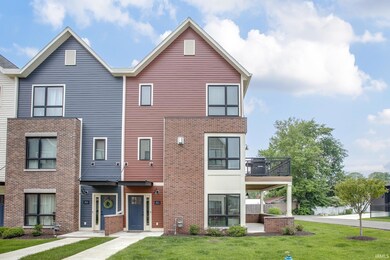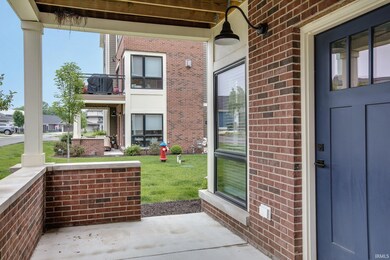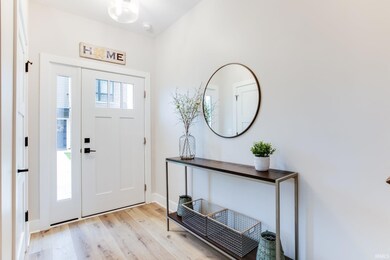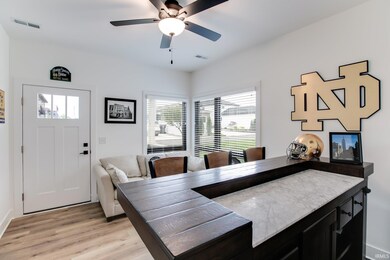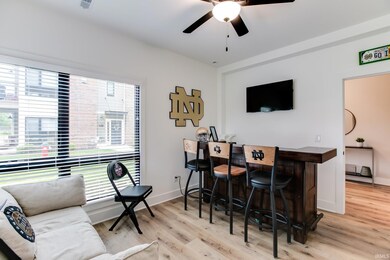
316 S Saint Peter St Unit 7 South Bend, IN 46617
Howard Park-East Bank NeighborhoodHighlights
- Open Floorplan
- Backs to Open Ground
- Corner Lot
- Adams High School Rated A-
- Wood Flooring
- Stone Countertops
About This Home
As of July 2023Welcome to maintenance-free living at The Riverwalk, where you can have more spare time for strolling to Howard Park, East Bank Village, or even DTSB. With just a short drive Notre Dame, this is a great spot in which you can get a lot of space for your money vs. the cost of housing within walking distance to the campus. As an end unit, this townhouse has loads of natural light. The lower level bedroom is currently set up as a fun bar that leads to a large outdoor patio—so great for guests. Having an upper deck and a lower patio for friends and family gatherings will make entertaining a breeze. The unit was built with the upgraded feature of a lower and upper cabinetry area in the great room with a beverage refrigerator. Other upgrades are the fireplace and the solid wood stair treads instead of carpet. The laundry is conveniently located on the top level by the bedrooms. As a corner unit has not been available for sale since 2021, this one won’t last long on the market. Century builds a home with excellent customer satisfaction--you wont' be disappointed in person. Schedule an appointment now to be in well before football season!
Townhouse Details
Home Type
- Townhome
Est. Annual Taxes
- $9,476
Year Built
- Built in 2021
Lot Details
- 4,504 Sq Ft Lot
- Lot Dimensions are 30x150
- Backs to Open Ground
- Landscaped
- Level Lot
HOA Fees
- $117 Monthly HOA Fees
Parking
- 2 Car Attached Garage
- Garage Door Opener
Home Design
- Brick Exterior Construction
- Slab Foundation
- Shingle Roof
- Asphalt Roof
- Cement Board or Planked
Interior Spaces
- 2,280 Sq Ft Home
- Open Floorplan
- Bar
- Ceiling Fan
- Gas Log Fireplace
- Entrance Foyer
- Living Room with Fireplace
Kitchen
- Eat-In Kitchen
- Breakfast Bar
- Kitchen Island
- Stone Countertops
Flooring
- Wood
- Carpet
- Tile
Bedrooms and Bathrooms
- 4 Bedrooms
- En-Suite Primary Bedroom
- Walk-In Closet
- <<tubWithShowerToken>>
- Separate Shower
Outdoor Features
- Balcony
- Covered patio or porch
Location
- Suburban Location
Schools
- Nuner Elementary School
- Jefferson Middle School
- Adams High School
Utilities
- Forced Air Heating and Cooling System
- Heating System Uses Gas
Community Details
- River Walk / Riverwalk Subdivision
Listing and Financial Details
- Assessor Parcel Number 71-08-12-285-009.000-026
Ownership History
Purchase Details
Home Financials for this Owner
Home Financials are based on the most recent Mortgage that was taken out on this home.Purchase Details
Home Financials for this Owner
Home Financials are based on the most recent Mortgage that was taken out on this home.Similar Homes in South Bend, IN
Home Values in the Area
Average Home Value in this Area
Purchase History
| Date | Type | Sale Price | Title Company |
|---|---|---|---|
| Warranty Deed | $499,900 | Metropolitan Title | |
| Warranty Deed | $426,698 | Fidelity National Title | |
| Warranty Deed | $426,698 | Fidelity National Title |
Mortgage History
| Date | Status | Loan Amount | Loan Type |
|---|---|---|---|
| Open | $449,500 | New Conventional | |
| Previous Owner | $341,358 | New Conventional | |
| Previous Owner | $4,000,000 | New Conventional |
Property History
| Date | Event | Price | Change | Sq Ft Price |
|---|---|---|---|---|
| 06/09/2025 06/09/25 | Pending | -- | -- | -- |
| 06/05/2025 06/05/25 | For Sale | $565,000 | +13.0% | $248 / Sq Ft |
| 07/12/2023 07/12/23 | Sold | $499,900 | 0.0% | $219 / Sq Ft |
| 06/08/2023 06/08/23 | Pending | -- | -- | -- |
| 06/07/2023 06/07/23 | For Sale | $499,900 | -- | $219 / Sq Ft |
Tax History Compared to Growth
Tax History
| Year | Tax Paid | Tax Assessment Tax Assessment Total Assessment is a certain percentage of the fair market value that is determined by local assessors to be the total taxable value of land and additions on the property. | Land | Improvement |
|---|---|---|---|---|
| 2024 | $4,729 | $509,100 | $18,800 | $490,300 |
| 2023 | $4,686 | $389,800 | $18,800 | $371,000 |
| 2022 | $9,476 | $393,600 | $18,800 | $374,800 |
| 2021 | $7,621 | $315,700 | $50,600 | $265,100 |
Agents Affiliated with this Home
-
Megan Hunter
M
Seller's Agent in 2025
Megan Hunter
Brick Built Real Estate
(574) 800-1351
9 Total Sales
-
Julia Robbins

Seller's Agent in 2023
Julia Robbins
RE/MAX
(574) 210-6957
7 in this area
565 Total Sales
-
Amy Reed

Buyer's Agent in 2023
Amy Reed
Coldwell Banker Real Estate Group
(574) 315-4876
3 in this area
257 Total Sales
Map
Source: Indiana Regional MLS
MLS Number: 202319150
APN: 71-08-12-285-009.000-026
- 230 S Frances St
- 1026 E Wayne St
- 1031 E Jefferson Blvd
- 717 Lincolnway E
- 124, 128-132 N Eddy St
- 1119 E Bronson St
- 1134 E South St
- 620 S Sunnyside Ave
- 1241 Longfellow Ave
- 1033 E Madison St
- 421 N Eddy (Lot 1) St Unit Lot 1
- 483 N Eddy (Lot 32) St Unit Lot 32
- 481 N Eddy (Lot 31) St Unit Lot 31
- 1403 E Jefferson Blvd
- 228 N Sunnyside Ave
- 1414 Longfellow Ave
- 208 W South St
- 1222 Miner St
- 603 N Hill St
- 732 S Bend Ave
