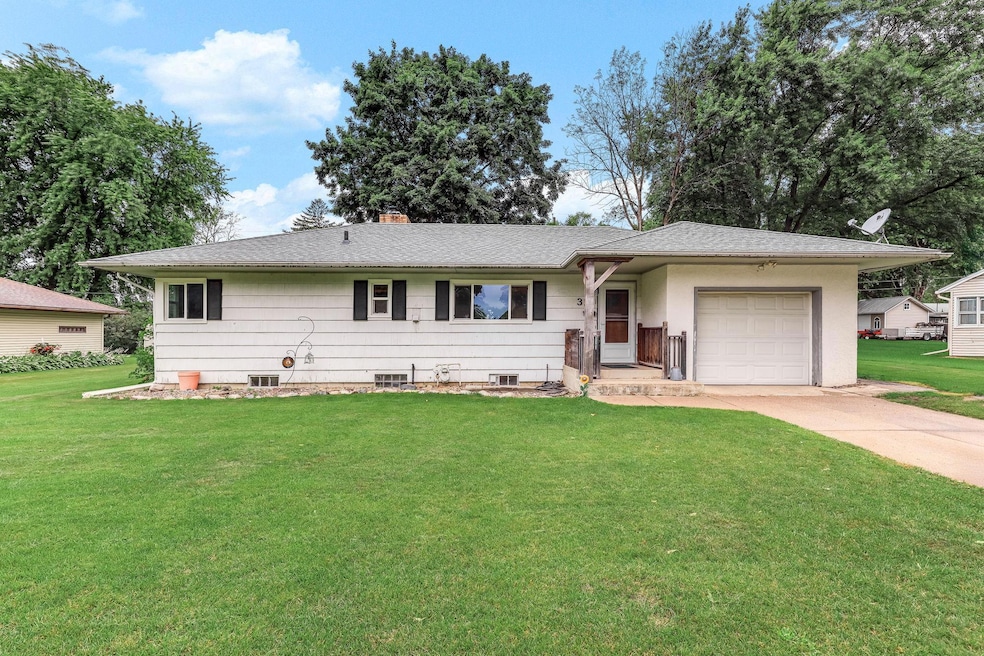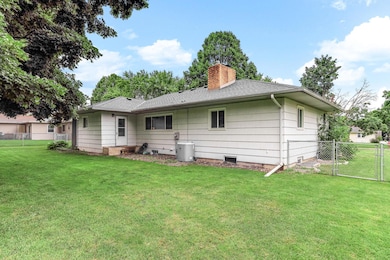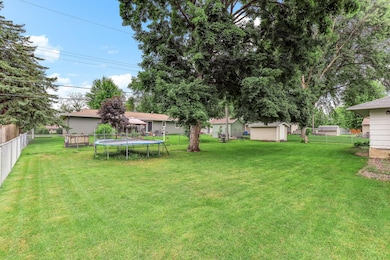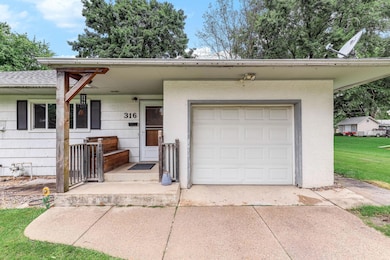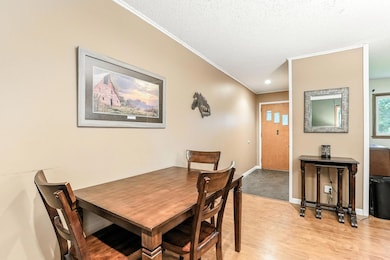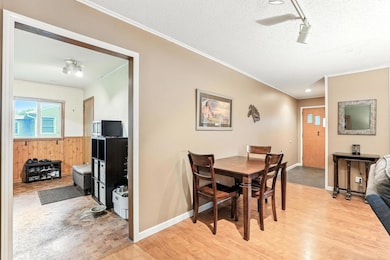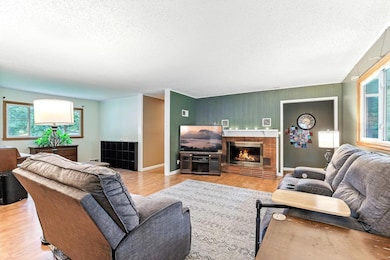
316 Selby Ave Owatonna, MN 55060
Highlights
- No HOA
- The kitchen features windows
- Living Room
- Walk-In Pantry
- 1 Car Attached Garage
- Entrance Foyer
About This Home
As of September 2025Move in ready and budget friendly but still perfect for investors....flippers....DIY enthusiasts! With a little bit of work you can realize instant equity! Whether you're looking to revamp the space with your personal touch or seeking an opportunity to increase the property's value, this is the perfect canvas for your creativity. Imagine transforming this gem into the home of your dreams or a lucrative investment. Bright and sunlit spaces with 1300 sq ft on the main. Potential of so much more space in the wide open basement. Features include wood burning fireplace, central air, hardwood floors, newer roof, main floor laundry & walk in pantry. All living facilities on the main level make for easy living. Fenced in large lot with storage shed. Easy walk to neighboring restaurants and coffee shops. Just blocks to I35 access. Call today....this one will go fast!
Home Details
Home Type
- Single Family
Est. Annual Taxes
- $2,277
Year Built
- Built in 1951
Lot Details
- 0.27 Acre Lot
- Lot Dimensions are 90x130
- Chain Link Fence
Parking
- 1 Car Attached Garage
Interior Spaces
- 1,301 Sq Ft Home
- 1-Story Property
- Wood Burning Fireplace
- Entrance Foyer
- Family Room with Fireplace
- Living Room
- Dining Room
- Utility Room
Kitchen
- Walk-In Pantry
- Range
- The kitchen features windows
Bedrooms and Bathrooms
- 2 Bedrooms
Laundry
- Dryer
- Washer
Unfinished Basement
- Basement Storage
- Natural lighting in basement
Utilities
- Forced Air Heating and Cooling System
Community Details
- No Home Owners Association
- Cashman Subdivision
Listing and Financial Details
- Assessor Parcel Number 171480115
Ownership History
Purchase Details
Home Financials for this Owner
Home Financials are based on the most recent Mortgage that was taken out on this home.Purchase Details
Home Financials for this Owner
Home Financials are based on the most recent Mortgage that was taken out on this home.Purchase Details
Similar Homes in Owatonna, MN
Home Values in the Area
Average Home Value in this Area
Purchase History
| Date | Type | Sale Price | Title Company |
|---|---|---|---|
| Quit Claim Deed | -- | Signature Title Midwest Serv | |
| Quit Claim Deed | -- | None Available | |
| Sheriffs Deed | $79,909 | None Available |
Mortgage History
| Date | Status | Loan Amount | Loan Type |
|---|---|---|---|
| Previous Owner | $75,925 | FHA |
Property History
| Date | Event | Price | Change | Sq Ft Price |
|---|---|---|---|---|
| 09/05/2025 09/05/25 | Sold | $189,000 | 0.0% | $145 / Sq Ft |
| 07/30/2025 07/30/25 | Pending | -- | -- | -- |
| 07/23/2025 07/23/25 | Price Changed | $189,000 | -5.3% | $145 / Sq Ft |
| 07/16/2025 07/16/25 | For Sale | $199,500 | -- | $153 / Sq Ft |
Tax History Compared to Growth
Tax History
| Year | Tax Paid | Tax Assessment Tax Assessment Total Assessment is a certain percentage of the fair market value that is determined by local assessors to be the total taxable value of land and additions on the property. | Land | Improvement |
|---|---|---|---|---|
| 2025 | $3,062 | $184,100 | $43,200 | $140,900 |
| 2024 | $3,080 | $180,200 | $42,300 | $137,900 |
| 2023 | $2,302 | $166,800 | $33,300 | $133,500 |
| 2022 | $1,938 | $162,700 | $31,500 | $131,200 |
| 2021 | $1,928 | $128,674 | $27,538 | $101,136 |
| 2020 | $1,894 | $126,812 | $27,538 | $99,274 |
| 2019 | $1,690 | $120,736 | $27,538 | $93,198 |
| 2018 | $1,550 | $115,738 | $27,538 | $88,200 |
| 2017 | $1,462 | $108,192 | $25,382 | $82,810 |
| 2016 | $1,520 | $103,880 | $25,382 | $78,498 |
| 2015 | -- | $0 | $0 | $0 |
| 2014 | -- | $0 | $0 | $0 |
Agents Affiliated with this Home
-
Daryl Bauer

Seller's Agent in 2025
Daryl Bauer
RE/MAX
(952) 240-5773
78 in this area
353 Total Sales
-
Scott Ulland

Buyer's Agent in 2025
Scott Ulland
RE/MAX
(507) 438-1012
2 in this area
283 Total Sales
Map
Source: NorthstarMLS
MLS Number: 6756543
APN: 17-148-0115
- 234 Bryan Ave
- 360 Thomas Ave
- 526 Mound St
- 116 Selby Ave
- 680 Lynwood St SW
- 468 Mound St
- 118 Franklin Ave
- 919 Mosher Ave
- 703 S Oak Ave
- xxx Anderson Place
- 431 W Mckinley St
- 1138 Hawthorne Ave
- 416 Sylvan St
- 1031 1031 Grandview Ave
- 1031 Grandview Ave
- 1132 Butternut Ave
- 819 819 S Cedar Ave
- 819 S Cedar Ave
- 222 W Mckinley St
- 604 S Elm Ave
