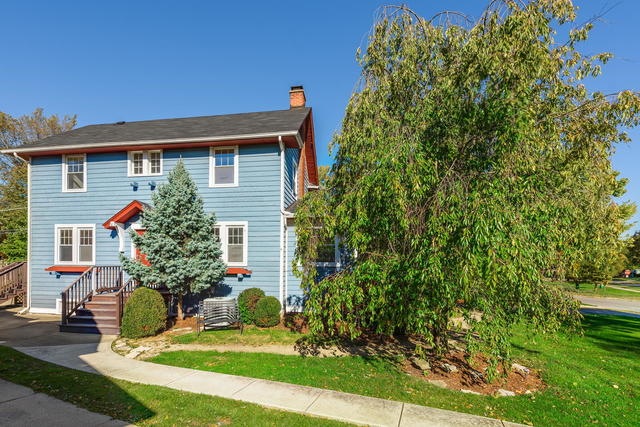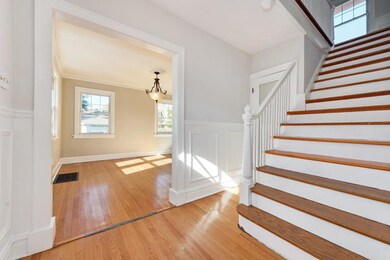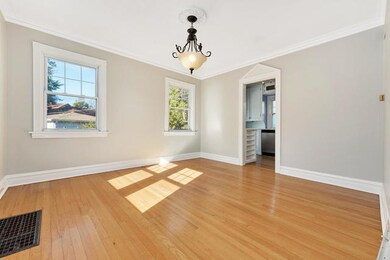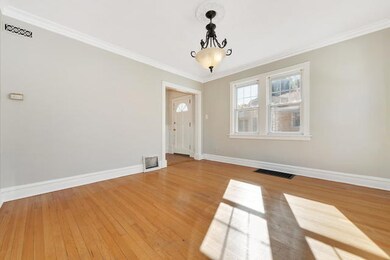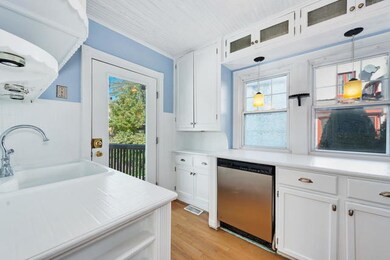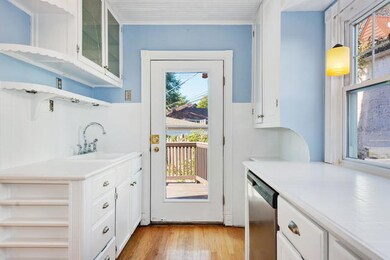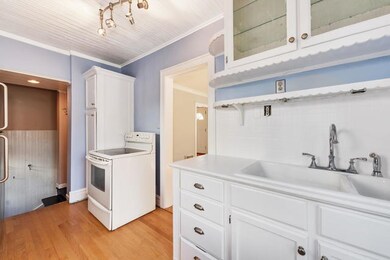
316 Shenstone Rd Riverside, IL 60546
Estimated Value: $365,000 - $423,000
Highlights
- Sun or Florida Room
- Galley Kitchen
- Wood Burning Fireplace
- Central Elementary School Rated A
- Forced Air Heating and Cooling System
About This Home
As of December 2018One of the best values in historic Riverside! Don't miss this 3 bedroom / 1.5 bath colonial on sought-after Shenstone Road. Loaded with vintage charm and a great floor plan, this home is ready for someone to make it their own. The first floor features a welcoming foyer, large living room with wood-burning fireplace, light-filled sun room, formal dining room and kitchen. The second floor features three bedrooms with generous closets and a full bath. Harwood floors and crown molding throughout. Partially finished basement. This home has a ton of outdoor space perfect for entertaining...a huge deck off the kitchen, a patio and an expansive front yard. Enjoy one of the many perks of Riverside...a huge triangle park directly across the street. Conveniently located to Riverside's restaurants, library, shops, parks, train and award-winning schools. Low taxes. Come take a look at this gem!
Last Agent to Sell the Property
@properties Christie's International Real Estate License #475152601 Listed on: 02/23/2018

Home Details
Home Type
- Single Family
Est. Annual Taxes
- $11,456
Year Built
- 1926
Lot Details
- 4,138
Home Design
- Frame Construction
Interior Spaces
- Wood Burning Fireplace
- Sun or Florida Room
- Partially Finished Basement
- Basement Fills Entire Space Under The House
Kitchen
- Galley Kitchen
- Oven or Range
- Dishwasher
Utilities
- Forced Air Heating and Cooling System
- Heating System Uses Gas
- Lake Michigan Water
Ownership History
Purchase Details
Home Financials for this Owner
Home Financials are based on the most recent Mortgage that was taken out on this home.Purchase Details
Home Financials for this Owner
Home Financials are based on the most recent Mortgage that was taken out on this home.Similar Homes in the area
Home Values in the Area
Average Home Value in this Area
Purchase History
| Date | Buyer | Sale Price | Title Company |
|---|---|---|---|
| Onoda Shigeru | $242,000 | Chicago Title | |
| Connelly Karin | $190,000 | 1St American Title |
Mortgage History
| Date | Status | Borrower | Loan Amount |
|---|---|---|---|
| Open | Onoda Shigeru | $100,000 | |
| Open | Onoda Shigeru | $193,000 | |
| Previous Owner | Connelly Michael L | $150,000 | |
| Previous Owner | Connelly Michael L | $25,000 | |
| Previous Owner | Connelly Karin | $169,900 |
Property History
| Date | Event | Price | Change | Sq Ft Price |
|---|---|---|---|---|
| 12/20/2018 12/20/18 | Sold | $242,000 | -10.0% | $151 / Sq Ft |
| 11/13/2018 11/13/18 | Pending | -- | -- | -- |
| 08/23/2018 08/23/18 | Price Changed | $269,000 | -6.9% | $168 / Sq Ft |
| 06/21/2018 06/21/18 | For Sale | $289,000 | 0.0% | $180 / Sq Ft |
| 06/14/2018 06/14/18 | Pending | -- | -- | -- |
| 04/07/2018 04/07/18 | Price Changed | $289,000 | -3.7% | $180 / Sq Ft |
| 02/23/2018 02/23/18 | For Sale | $300,000 | -- | $187 / Sq Ft |
Tax History Compared to Growth
Tax History
| Year | Tax Paid | Tax Assessment Tax Assessment Total Assessment is a certain percentage of the fair market value that is determined by local assessors to be the total taxable value of land and additions on the property. | Land | Improvement |
|---|---|---|---|---|
| 2024 | $11,456 | $33,000 | $4,554 | $28,446 |
| 2023 | $11,456 | $33,000 | $4,554 | $28,446 |
| 2022 | $11,456 | $33,329 | $3,933 | $29,396 |
| 2021 | $11,041 | $33,329 | $3,933 | $29,396 |
| 2020 | $10,761 | $33,329 | $3,933 | $29,396 |
| 2019 | $8,451 | $27,441 | $3,622 | $23,819 |
| 2018 | $8,201 | $27,441 | $3,622 | $23,819 |
| 2017 | $7,955 | $27,441 | $3,622 | $23,819 |
| 2016 | $7,939 | $25,040 | $3,105 | $21,935 |
| 2015 | $7,714 | $25,040 | $3,105 | $21,935 |
| 2014 | $7,600 | $25,040 | $3,105 | $21,935 |
| 2013 | $8,651 | $30,358 | $2,898 | $27,460 |
Agents Affiliated with this Home
-
Jeff Baker

Seller's Agent in 2018
Jeff Baker
@ Properties
(708) 567-4901
70 in this area
130 Total Sales
-
Laurie Christofano

Buyer's Agent in 2018
Laurie Christofano
RE/MAX
(630) 248-1976
1 in this area
117 Total Sales
Map
Source: Midwest Real Estate Data (MRED)
MLS Number: MRD09865210
APN: 15-36-201-044-0000
- 151 N Delaplaine Rd
- 210 E Burlington St
- 326 Evelyn Rd
- 192 E Burlington St
- 241 E Burlington St Unit C
- 751 Arlington Rd
- 404 Herrick Rd
- 475 Shenstone Rd Unit 203
- 177 Michaux Rd
- 327 Southcote Rd
- 3104 Maple Ave
- 519 Uvedale Rd
- 3249 Maple Ave
- 130 Michaux Rd
- 496 Longcommon Rd
- 508 Kent Rd
- 3441 S Harlem Ave
- 2934 Maple Ave
- 501 Byrd Rd
- 2914 Maple Ave
- 316 Shenstone Rd
- 310 Shenstone Rd
- 322 Shenstone Rd
- 306 Shenstone Rd
- 141 N Delaplaine Rd
- 145 N Delaplaine Rd
- 298 Shenstone Rd
- 294 Shenstone Rd
- 157 N Delaplaine Rd
- 311 Shenstone Rd
- 317 Shenstone Rd
- 309 Shenstone Rd
- 292 Shenstone Rd
- 321 Shenstone Rd
- 305 Shenstone Rd
- 325 Shenstone Rd
- 301 Shenstone Rd
- 171 N Delaplaine Rd
- 288 Shenstone Rd
- 329 Shenstone Rd
