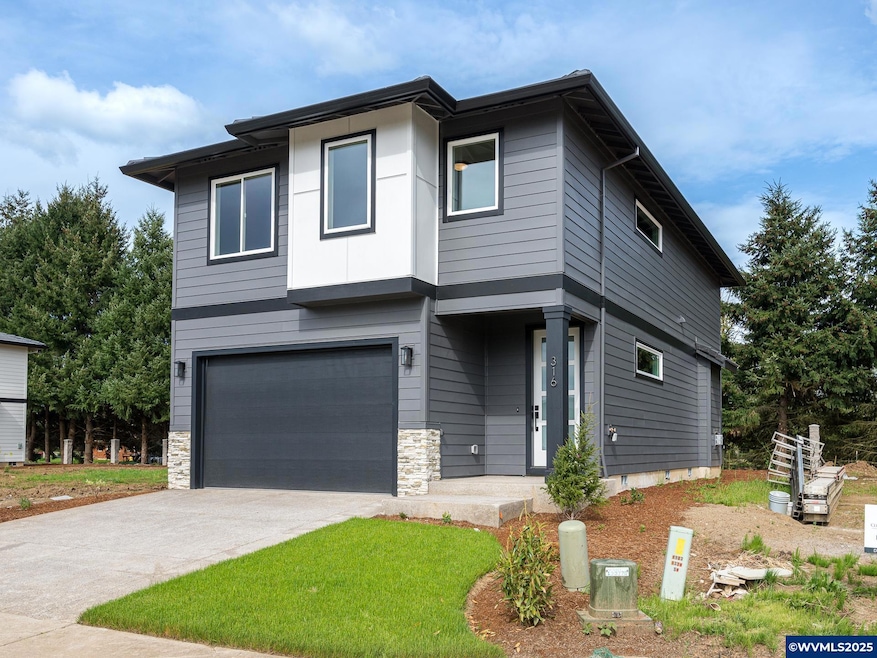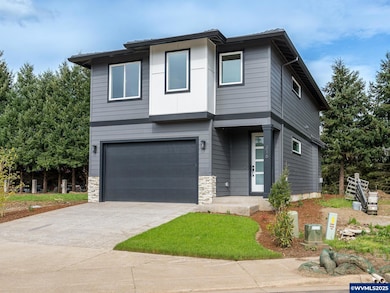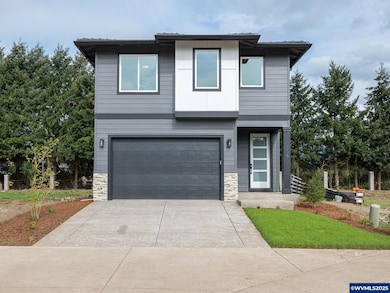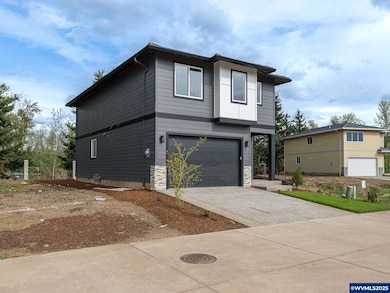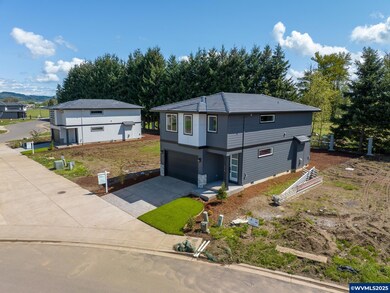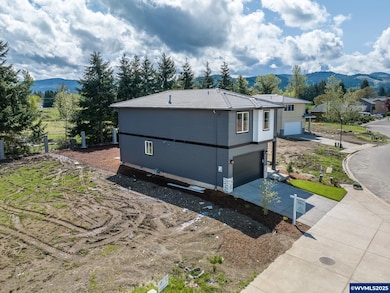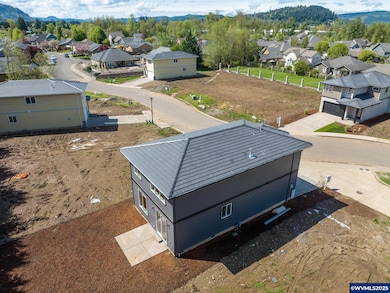316 Sunday Dr Creswell, OR 97426
Estimated payment $2,619/month
Highlights
- New Construction
- Tennis Courts
- Patio
- Territorial View
- 2 Car Attached Garage
- Tile Flooring
About This Home
Introducing our brand-new contemporary constriction, conveniently located just 10 minutes away from Eugene! Enjoy the best of both worlds with easy access to the city while still being able to enjoy the peace and tranquility of a suburban lifestyle. Our community offers a range of 4-bedroom units, perfect for families of all sizes. Spacious great room floorplan on main floor. The living room has tons of light with large Milgard windows, high ceilings, hardwood floors, and a cozy fireplace.
Listing Agent
BETTER HOMES & GARDENS R/E REALTY PARTNERS License #200604249 Listed on: 06/27/2025

Home Details
Home Type
- Single Family
Est. Annual Taxes
- $905
Year Built
- Built in 2023 | New Construction
Lot Details
- 4,356 Sq Ft Lot
- Partially Fenced Property
- Landscaped
- Sprinkler System
HOA Fees
- $80 Monthly HOA Fees
Parking
- 2 Car Attached Garage
Home Design
- Tile Roof
- Lap Siding
Interior Spaces
- 1,759 Sq Ft Home
- 2-Story Property
- Gas Fireplace
- Living Room with Fireplace
- Second Floor Utility Room
- Territorial Views
Kitchen
- Gas Range
- Microwave
- Dishwasher
- Disposal
Flooring
- Carpet
- Tile
Bedrooms and Bathrooms
- 4 Bedrooms
Outdoor Features
- Patio
Schools
- Creswell Middle School
- Creswell High School
Utilities
- Forced Air Heating System
- Gas Water Heater
- High Speed Internet
Listing and Financial Details
- Home warranty included in the sale of the property
- Tax Lot 143
Community Details
Overview
- Emerald Valley Subdivision
Recreation
- Tennis Courts
Map
Home Values in the Area
Average Home Value in this Area
Tax History
| Year | Tax Paid | Tax Assessment Tax Assessment Total Assessment is a certain percentage of the fair market value that is determined by local assessors to be the total taxable value of land and additions on the property. | Land | Improvement |
|---|---|---|---|---|
| 2025 | $4,749 | $289,371 | -- | -- |
| 2024 | $3,553 | $280,943 | -- | -- |
| 2023 | $3,553 | $176,983 | $0 | $0 |
| 2022 | $823 | $56,951 | $0 | $0 |
| 2021 | $790 | $55,293 | $0 | $0 |
| 2020 | $759 | $53,683 | $0 | $0 |
| 2019 | $754 | $52,661 | $0 | $0 |
| 2018 | $656 | $50,242 | $0 | $0 |
| 2017 | $725 | $50,242 | $0 | $0 |
| 2016 | $803 | $51,127 | $0 | $0 |
| 2015 | $772 | $49,638 | $0 | $0 |
| 2014 | $769 | $48,192 | $0 | $0 |
Property History
| Date | Event | Price | List to Sale | Price per Sq Ft |
|---|---|---|---|---|
| 06/27/2025 06/27/25 | For Sale | $469,900 | 0.0% | $267 / Sq Ft |
| 06/24/2025 06/24/25 | Price Changed | $469,900 | -4.1% | $267 / Sq Ft |
| 05/21/2025 05/21/25 | Price Changed | $489,900 | -1.0% | $279 / Sq Ft |
| 04/04/2025 04/04/25 | Price Changed | $494,900 | -5.3% | $281 / Sq Ft |
| 02/28/2024 02/28/24 | For Sale | $522,500 | -- | $297 / Sq Ft |
Source: Willamette Valley MLS
MLS Number: 830798
APN: 1810165
- 336 Sunday Dr
- 375 Sunday Dr
- 375 Magnolia Dr
- 491 Ironwood Loop
- 370 Magnolia Dr
- 685 St Andrews Loop
- 1765 Trevino Rd
- 0 River Dr
- 700 N Mill St Unit 56
- 700 N Mill St Unit 109
- 700 N Mill St
- 83354 N Pacific Hwy
- 689 Blue Jay Loop
- 692 N 1st St
- 156 N 1st St
- 368 Hillegas Ave
- 982 Creswood Dr
- 589 Mary Neal Ln
- 0 Holbrook Ln Unit 339588620
- 33464 West Ln
- 80082 Sears Rd
- 375 Foxtail Dr
- 3472 Deerfern Rd
- 1953 Riverview St
- 2438 Potter St
- 98 W 29th Ave
- 2760 Willamette St
- 1940 Emerald Alley Unit 1
- 2380 Willamette St Unit A
- 4885 Aster St
- 2050 E 15th Ave
- 1965 E 15th Ave
- 520 N 38th Place
- 1425 Villard St
- 1836 Alder St
- 1848 Hilyard St
- 4800 B St
- 1837 Patterson St
- 1820 Ferry St
- 1755-1777 Mill St
