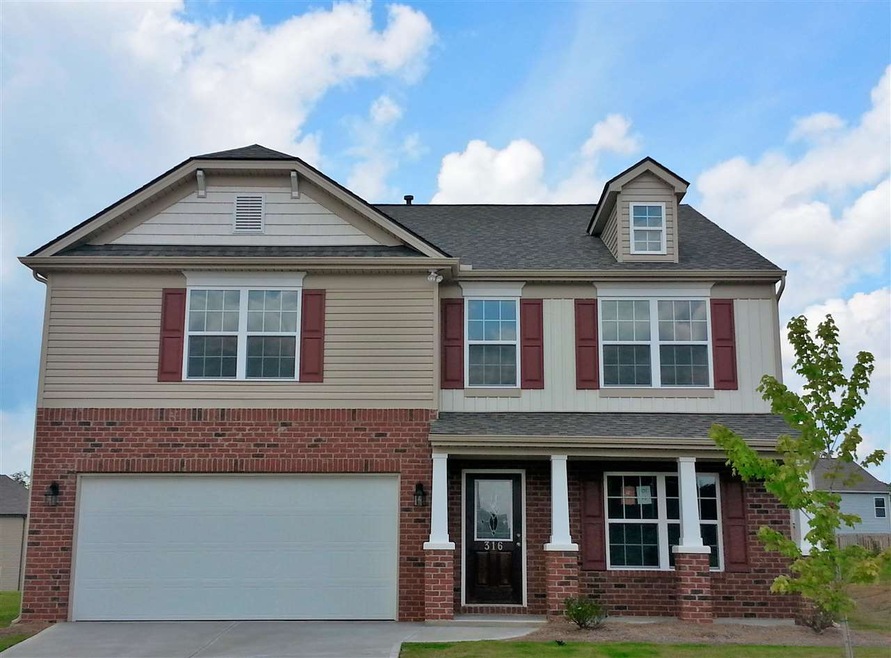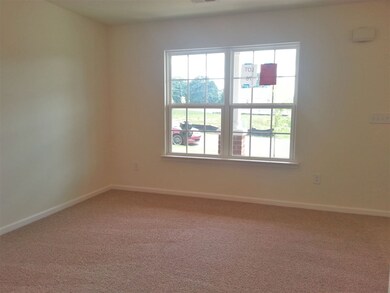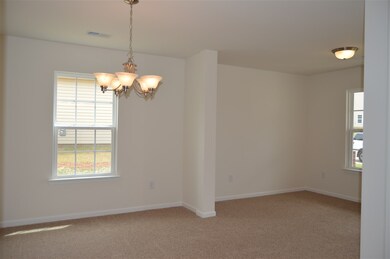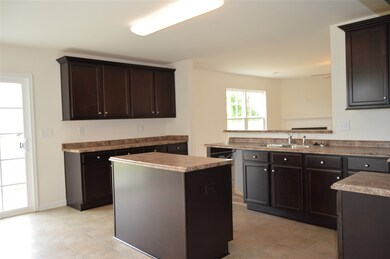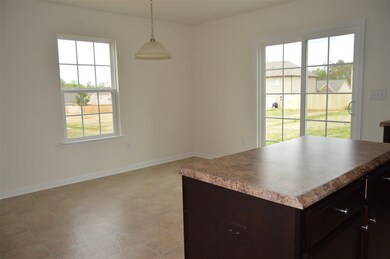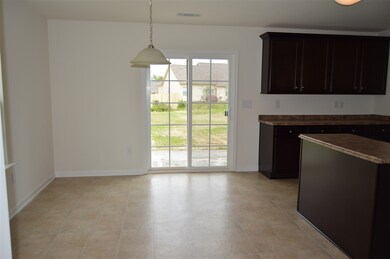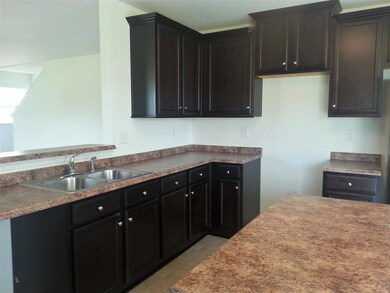
Highlights
- Open Floorplan
- Craftsman Architecture
- Wood Flooring
- River Ridge Elementary School Rated A-
- Cathedral Ceiling
- Loft
About This Home
As of June 2021Great floor plan w/huge kitchen w/island & breakfast bar that overlooks great room. Formal living and dining room too! Large pantry and laundry down. Upstairs you will find 4 large bedrooms with walk-in closets and a multi-use loft. Spacious Master Suite with impressive walk in closet. This home is an incredible value with all the benefit of new construction and a 10 yr. Home Warranty! Amenities include beautiful new pool. Located in sought after District 5 schools and USDA (100% financing) approved community!! Ask about our Main Street Star Savings and buyer incentives! Builder is currently offering buyer promotion of All Closing Costs and Prepaids paid, plus our Advantage Package (Stainless Refrigerator, microwave, smooth top range, garage door opener, 2" blinds, and Birch cabinet upgrade)!
Last Agent to Sell the Property
AMANDA SHEVEY
OTHER Listed on: 05/20/2015
Last Buyer's Agent
FLORENCE WATSON
OTHER License #38689

Home Details
Home Type
- Single Family
Est. Annual Taxes
- $1,825
Year Built
- Built in 2015
Lot Details
- 9,148 Sq Ft Lot
- Level Lot
- Few Trees
HOA Fees
- $38 Monthly HOA Fees
Home Design
- Craftsman Architecture
- Traditional Architecture
- Brick Veneer
- Slab Foundation
- Architectural Shingle Roof
- Vinyl Siding
- Vinyl Trim
Interior Spaces
- 2,800 Sq Ft Home
- 2-Story Property
- Open Floorplan
- Smooth Ceilings
- Cathedral Ceiling
- Ceiling Fan
- Gas Log Fireplace
- Insulated Windows
- Tilt-In Windows
- Loft
- Pull Down Stairs to Attic
- Fire and Smoke Detector
Kitchen
- Breakfast Area or Nook
- Electric Oven
- Self-Cleaning Oven
- Free-Standing Range
- Microwave
- Dishwasher
- Laminate Countertops
Flooring
- Wood
- Carpet
- Vinyl
Bedrooms and Bathrooms
- 4 Bedrooms
- Primary bedroom located on second floor
- Walk-In Closet
- Primary Bathroom is a Full Bathroom
- Double Vanity
- Bathtub
- Garden Bath
- Separate Shower
Parking
- 2 Car Garage
- Parking Storage or Cabinetry
- Garage Door Opener
- Driveway
Outdoor Features
- Patio
- Front Porch
Schools
- River Ridge Elementary School
- Berry Shoals Middle School
- Byrnes High School
Utilities
- Zoned Cooling
- Cooling System Utilizes Natural Gas
- Heating System Uses Natural Gas
- Electric Water Heater
- Cable TV Available
Community Details
Overview
- Association fees include common area, pool, street lights
- Built by DR Horton - Regent Homes
- Bridle Path Subdivision
Recreation
- Community Pool
Ownership History
Purchase Details
Home Financials for this Owner
Home Financials are based on the most recent Mortgage that was taken out on this home.Similar Homes in Moore, SC
Home Values in the Area
Average Home Value in this Area
Purchase History
| Date | Type | Sale Price | Title Company |
|---|---|---|---|
| Deed | $275,000 | None Available |
Mortgage History
| Date | Status | Loan Amount | Loan Type |
|---|---|---|---|
| Open | $247,473 | New Conventional | |
| Previous Owner | $183,900 | VA |
Property History
| Date | Event | Price | Change | Sq Ft Price |
|---|---|---|---|---|
| 08/26/2025 08/26/25 | For Sale | $315,000 | +14.5% | $121 / Sq Ft |
| 06/18/2021 06/18/21 | Sold | $275,000 | +6.6% | $100 / Sq Ft |
| 05/15/2021 05/15/21 | Price Changed | $258,000 | +1.2% | $94 / Sq Ft |
| 03/26/2021 03/26/21 | For Sale | $255,000 | +42.0% | $93 / Sq Ft |
| 10/05/2015 10/05/15 | Sold | $179,590 | -1.9% | $64 / Sq Ft |
| 09/13/2015 09/13/15 | Pending | -- | -- | -- |
| 05/20/2015 05/20/15 | For Sale | $182,990 | -- | $65 / Sq Ft |
Tax History Compared to Growth
Tax History
| Year | Tax Paid | Tax Assessment Tax Assessment Total Assessment is a certain percentage of the fair market value that is determined by local assessors to be the total taxable value of land and additions on the property. | Land | Improvement |
|---|---|---|---|---|
| 2024 | $1,825 | $12,655 | $1,549 | $11,106 |
| 2023 | $1,825 | $12,655 | $1,549 | $11,106 |
| 2022 | $1,646 | $16,506 | $1,500 | $15,006 |
| 2021 | $1,125 | $7,380 | $1,000 | $6,380 |
| 2020 | $1,103 | $7,380 | $1,000 | $6,380 |
| 2019 | $1,103 | $7,380 | $1,000 | $6,380 |
| 2018 | $1,066 | $7,380 | $1,000 | $6,380 |
| 2017 | $1,005 | $7,184 | $1,000 | $6,184 |
| 2016 | $966 | $7,184 | $1,000 | $6,184 |
| 2015 | $137 | $402 | $402 | $0 |
| 2014 | $514 | $1,500 | $1,500 | $0 |
Agents Affiliated with this Home
-
Parker McGraw

Seller's Agent in 2025
Parker McGraw
Keller Williams Realty
(864) 580-0871
13 in this area
179 Total Sales
-
Rupesh Patel

Seller's Agent in 2021
Rupesh Patel
EXP REALTY, LLC
(864) 357-3886
12 in this area
346 Total Sales
-
A
Seller's Agent in 2015
AMANDA SHEVEY
OTHER
-
F
Buyer's Agent in 2015
FLORENCE WATSON
OTHER
Map
Source: Multiple Listing Service of Spartanburg
MLS Number: SPN227355
APN: 5-38-00-020.34
- 651 Willow Bank Landing
- 154 Poplar Knoll Dr
- 618 Bethany Church Rd
- 614 Bethany Church Rd
- 411 Blackwood Store Rd
- 1765 Lightwood Knot Rd
- 110 Miller Springs Dr
- 233 Summerfield Rd
- 00 Blackwood Store Rd
- 1043 Tyger Branch Dr
- 1079 Tyger Branch Dr
- 1099 Tyger Branch Dr
- 483 N Sweetwater Hills Dr
- 1170 Tyger Branch Dr
- 841 Sweetwater Springs Dr
- 361 Rexford Dr
- 844 Sweetwater Springs Dr
- 837 Sweetwater Springs Dr
- 907 Tyger Branch Dr
- 903 Tyger Branch Dr
