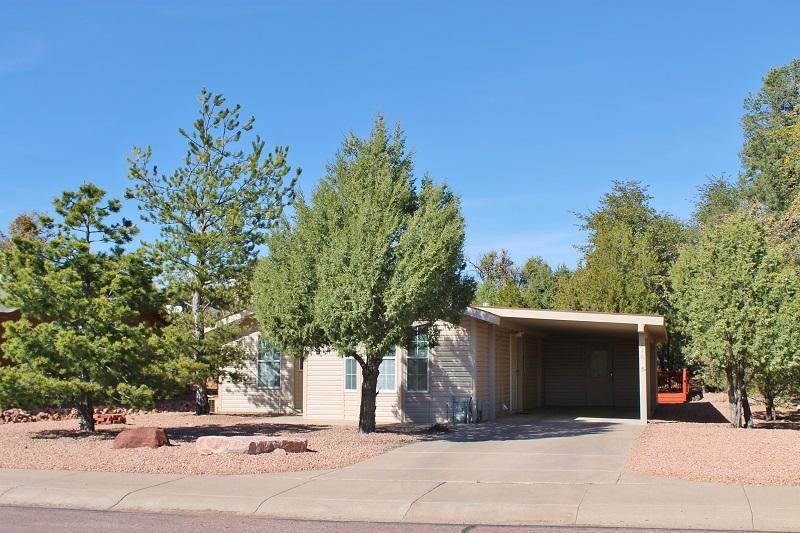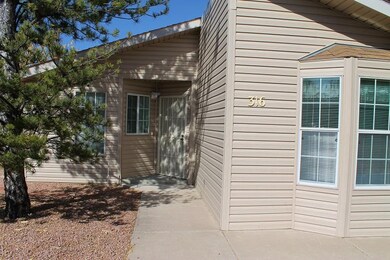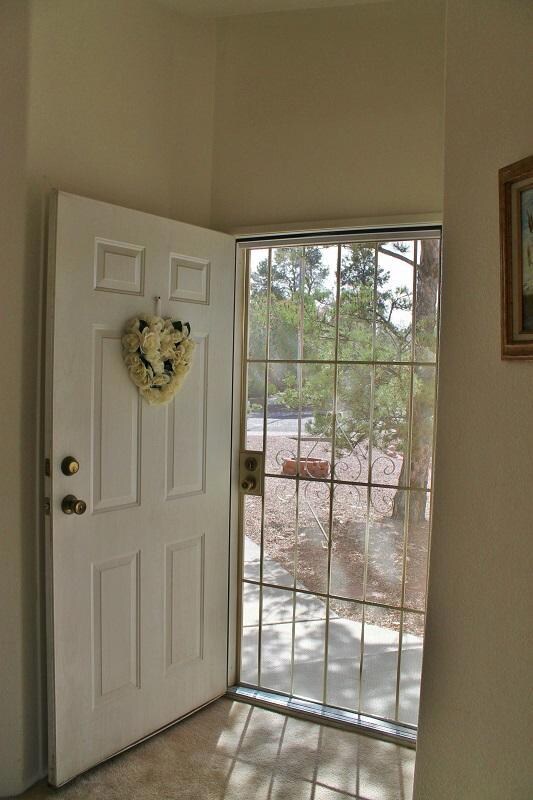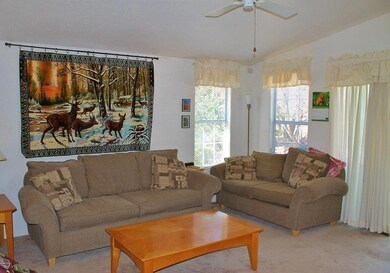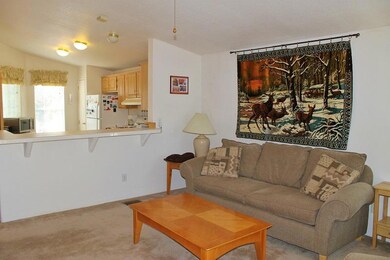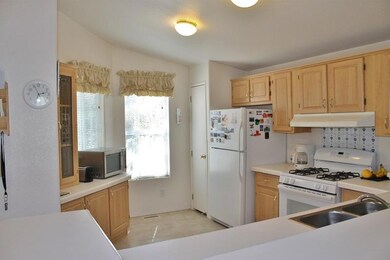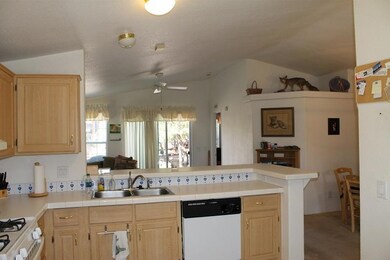
316 W Houston Mesa Rd Payson, AZ 85541
Highlights
- Pine Trees
- Porch
- Breakfast Bar
- Vaulted Ceiling
- Double Pane Windows
- Patio
About This Home
As of October 2020Ready to move in to home located in the popular Payson Pines subdivision. This two bedroom, two bath home has 1,352 square feet, large carport and storage shed/work shop. Interior features include a beautiful kitchen with breakfast bar, split floor plan, guest bedroom has a large bay window with storage, vaulted ceilings and all appliances are included. Outside you will enjoy all the seasons on the back patio and spacious deck. This home is on a wooded lot that has many mature trees for great shade.
Last Agent to Sell the Property
Kimberly Anderson
Berkshire Hathaway HomeServices Advantage Realty - PAYSON Listed on: 03/02/2016
Last Buyer's Agent
Kimberly Anderson
PAYSON HOMES & LAND
Property Details
Home Type
- Manufactured Home
Est. Annual Taxes
- $823
Year Built
- Built in 1999
Lot Details
- 6,098 Sq Ft Lot
- Lot Dimensions are 62 x 101 x 61 x 100
- West Facing Home
- Landscaped
- Pine Trees
HOA Fees
- $10 Monthly HOA Fees
Parking
- 1 Carport Space
Home Design
- Wood Frame Construction
- Asphalt Shingled Roof
- Wood Siding
Interior Spaces
- 1,352 Sq Ft Home
- 1-Story Property
- Vaulted Ceiling
- Ceiling Fan
- Double Pane Windows
- Entrance Foyer
Kitchen
- Breakfast Bar
- Gas Range
- Microwave
- Disposal
Flooring
- Carpet
- Vinyl
Bedrooms and Bathrooms
- 2 Bedrooms
- Split Bedroom Floorplan
Laundry
- Laundry in Utility Room
- Dryer
- Washer
Home Security
- Carbon Monoxide Detectors
- Fire and Smoke Detector
Outdoor Features
- Patio
- Shed
- Porch
Mobile Home
- Manufactured Home
Utilities
- Forced Air Heating and Cooling System
- Refrigerated Cooling System
- Heating System Uses Propane
- Propane Water Heater
- Internet Available
- Phone Available
- Satellite Dish
- Cable TV Available
Listing and Financial Details
- Tax Lot 5
- Assessor Parcel Number 302-35-105
Similar Homes in Payson, AZ
Home Values in the Area
Average Home Value in this Area
Property History
| Date | Event | Price | Change | Sq Ft Price |
|---|---|---|---|---|
| 10/07/2020 10/07/20 | Sold | $210,000 | -10.6% | $155 / Sq Ft |
| 09/14/2020 09/14/20 | For Sale | $235,000 | 0.0% | $174 / Sq Ft |
| 09/11/2020 09/11/20 | Pending | -- | -- | -- |
| 08/10/2020 08/10/20 | For Sale | $235,000 | +38.2% | $174 / Sq Ft |
| 07/26/2016 07/26/16 | Sold | $170,000 | -2.9% | $126 / Sq Ft |
| 07/20/2016 07/20/16 | Pending | -- | -- | -- |
| 03/02/2016 03/02/16 | For Sale | $175,000 | -- | $129 / Sq Ft |
Tax History Compared to Growth
Agents Affiliated with this Home
-
Kimberly Anderson

Seller's Agent in 2020
Kimberly Anderson
Realty Executives Arizona Territory
(928) 978-3913
270 Total Sales
-
Gary Cordell

Buyer's Agent in 2020
Gary Cordell
DeLex Realty
(928) 970-1584
43 Total Sales
Map
Source: Central Arizona Association of REALTORS®
MLS Number: 73208
- 303 W Ash Creek Ct
- 311 W Cody Cir
- 2105 Florence Rd
- 300 W Cody Cir
- 301 W Christopher Point
- 505 W Jones Dr
- 503 W Johnson Dr
- 319 W Corral Dr
- 1901 N Mclane Rd
- 402 W Arabian Way
- 330 W Roundup Rd
- 2010 N Fredanovich Cir
- 2007 N Murchison Cir Unit 4
- 0 Arizona 87 Unit 29
- 2007 N Rogers Cir
- 202 W Roundup Rd
- 312 W Saddle Ln
- 815 W Colt Dr
- 906 W Bridle Path Ln
- 1028 W Bridle Path Ln
