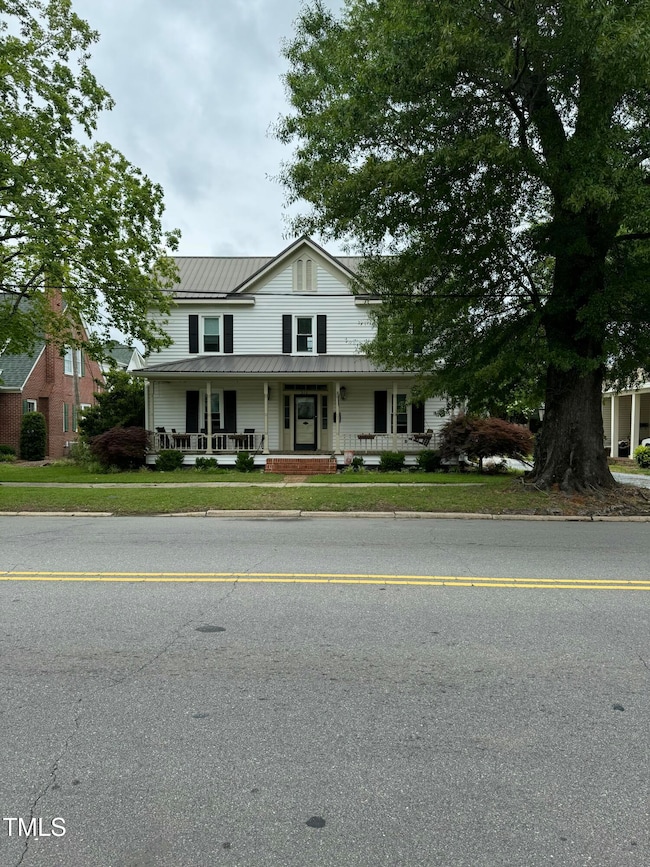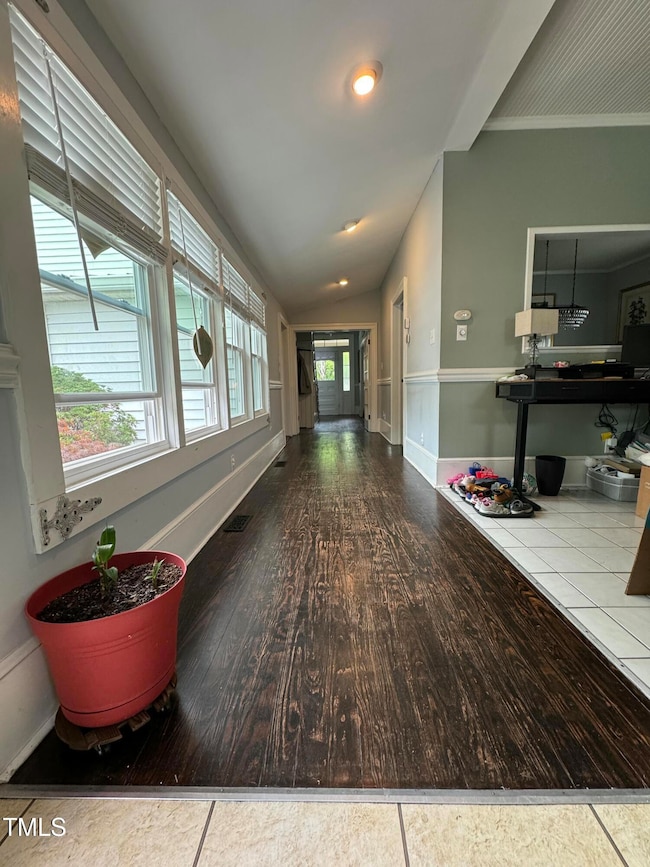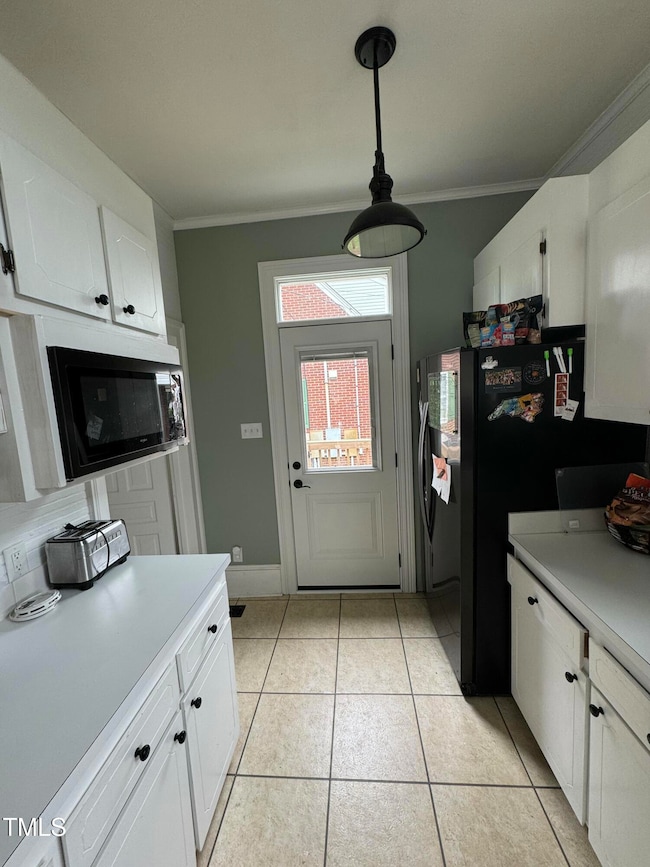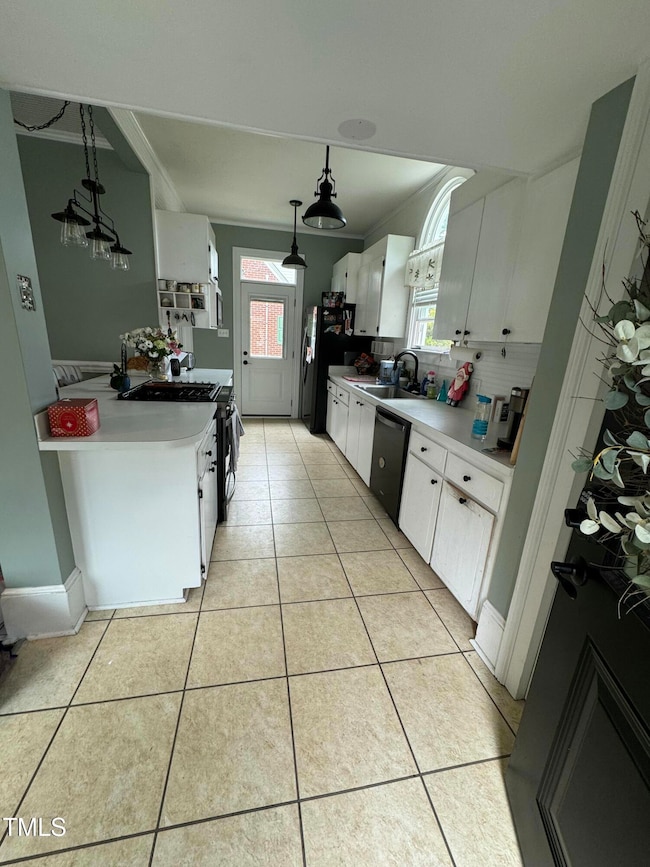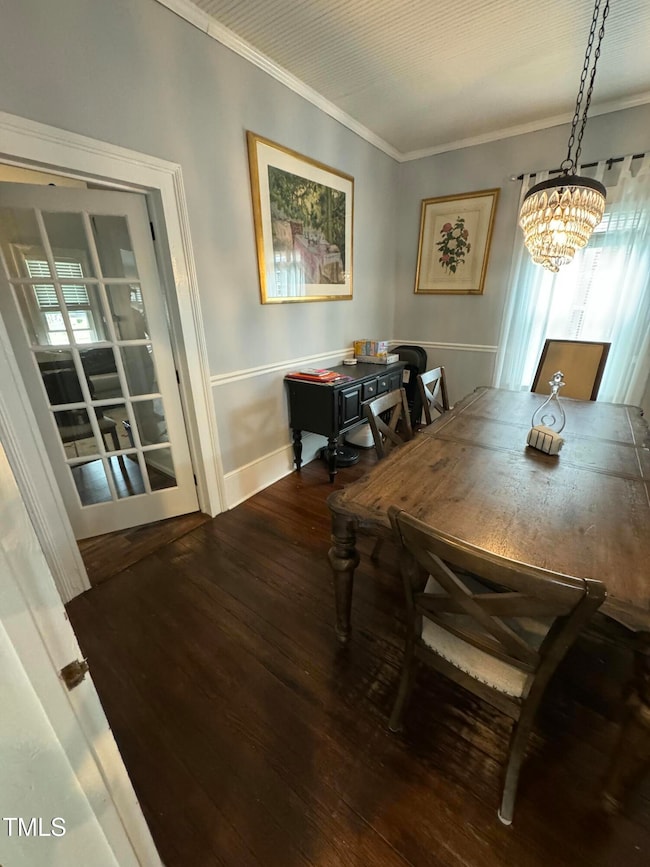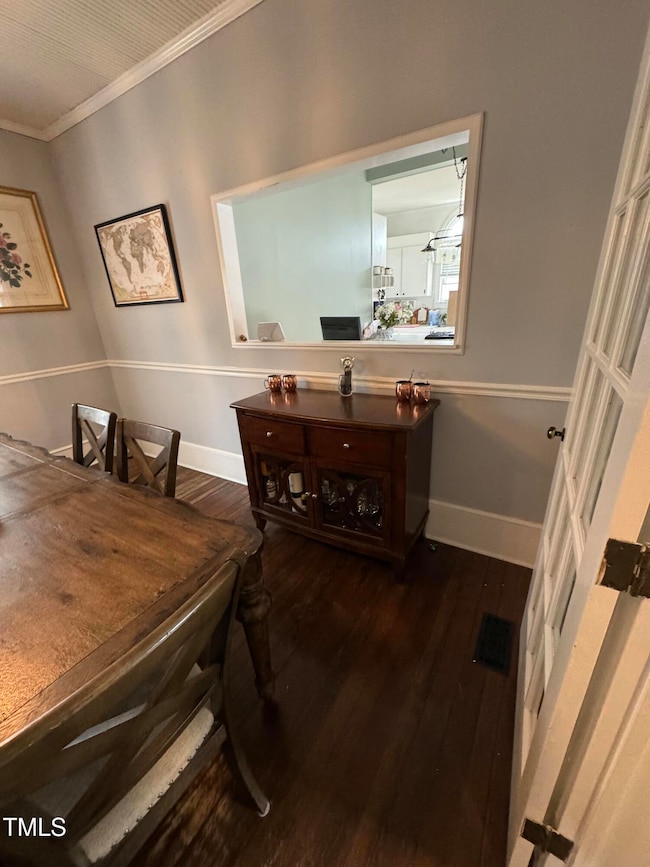316 W Main St Benson, NC 27504
Highlights
- Deck
- Main Floor Primary Bedroom
- Laundry Room
- Wood Flooring
- 1 Car Detached Garage
- Private Driveway
About This Home
Welcome home! Fall in love with this beautifully updated home just minutes from the heart of downtown Benson! Located on Main Street, this house has newly finished floors, stunningly remodeled bathrooms with dual vanities, and a classic rocking chair front porch made for morning coffee or evening sunsets. The spacious fenced-in backyard is perfect for pets, play, or backyard barbecues, and the detached garage adds extra storage and convenience. Modern updates meet small-town charm and it will all move-in ready! Don't miss out on this one!
Listing Agent
Keller Williams Elite Realty License #121569 Listed on: 05/28/2025

Home Details
Home Type
- Single Family
Est. Annual Taxes
- $2,350
Year Built
- Built in 1955
Lot Details
- 8,712 Sq Ft Lot
- Back Yard Fenced
Parking
- 1 Car Detached Garage
- Private Driveway
- 2 Open Parking Spaces
Kitchen
- Electric Oven
- Freezer
- Dishwasher
Flooring
- Wood
- Luxury Vinyl Tile
Bedrooms and Bathrooms
- 3 Bedrooms
- Primary Bedroom on Main
- 2 Full Bathrooms
Laundry
- Laundry Room
- Dryer
- Washer
Schools
- Benson Elementary And Middle School
- S Johnston High School
Additional Features
- 2-Story Property
- Deck
Community Details
- No Pets Allowed
Listing and Financial Details
- Security Deposit $1,895
- Property Available on 7/15/25
- Tenant pays for all utilities
- 12 Month Lease Term
- $75 Application Fee
Map
Source: Doorify MLS
MLS Number: 10099129
APN: 01020009
- 309 W Parrish Dr
- 204 W Hill St
- 609 W Main St
- 504 W Brocklyn St
- 520 S Lincoln St
- 302 S Pine St
- 300 S Pine St
- 104 N Buggy Dr Unit 71p
- 116 Colonade Ct
- 124 Boomer St
- 143 Benson Village Dr Unit 77p
- 105 S Mule Way Unit 89
- 517 W Brocklyn St Unit 63p
- 142 Benson Village Dr Unit 82
- 305 E Harnett St
- 305 E Holmes St
- 0 S Dunn St
- 00 N Johnson St
- 808 N Lincoln St
- 1284 N Carolina 50

