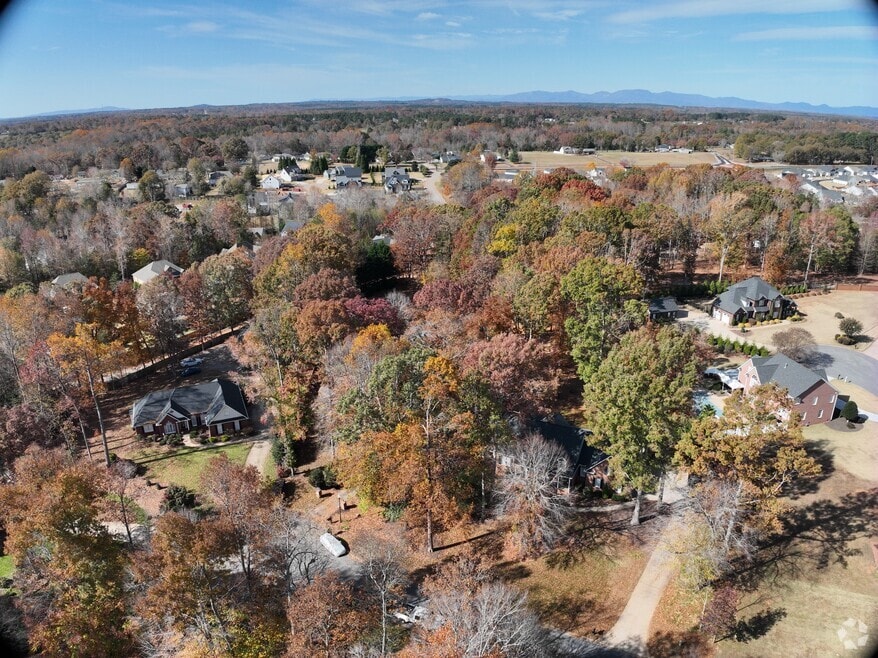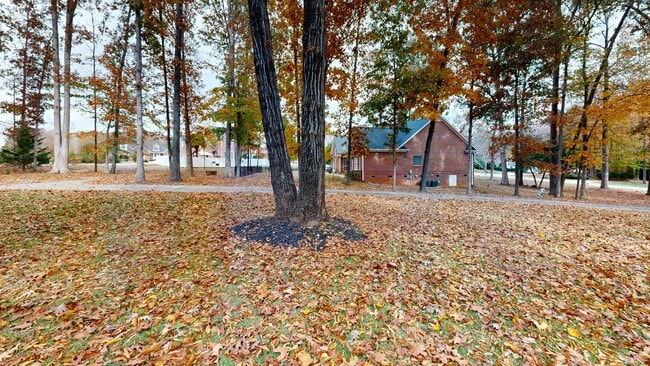
316 Whitfield Ln Boiling Springs, SC 29316
Estimated payment $3,413/month
Highlights
- 1.13 Acre Lot
- Open Floorplan
- Cathedral Ceiling
- Boiling Springs Middle School Rated A-
- Traditional Architecture
- Wood Flooring
About This Home
Welcome to this beautifully maintained all-brick residence nestled on a gorgeous 1.13-acre cul-de-sac lot. Enjoy neighborhood amenities including a pool, clubhouse, and tennis courts—conveniently located near shopping, dining, and, for outdoor enthusiasts, just a short drive to Lake Bowen and golf. This spacious home features 5 bedrooms and 3.5 baths, with an ideal layout featuring 3 bedrooms on the main level (including the primary suite), and 2 additional bedrooms plus a large flex room on the second level—perfect for guests, hobbies, or a home office. Designed for comfort and effortless flow, the open floor plan boasts a generous kitchen with abundant cabinetry (totally updated with a new oven / microwave combo, new cooktop, plus new quartz countertops), a bright breakfast area, a welcoming great room with a gas log fireplace, a separate dining room, a huge walk-in laundry with abundant storage and a sink, and a formal living room—all on the main level. Car enthusiasts or hobbyists will appreciate the side-entry 2-car garage, along with a detached single-car garage providing additional parking or workshop space. This exceptional property blends space, style, and convenience—an outstanding opportunity in one of the area’s most desirable neighborhoods. Schedule your tour today! THIS IS HOME!
Home Details
Home Type
- Single Family
Est. Annual Taxes
- $1,455
Year Built
- Built in 1999
Lot Details
- 1.13 Acre Lot
- Cul-De-Sac
- Level Lot
- Sprinkler System
HOA Fees
- $56 Monthly HOA Fees
Home Design
- Traditional Architecture
- Brick Exterior Construction
- Architectural Shingle Roof
- Aluminum Trim
Interior Spaces
- 2,800-2,999 Sq Ft Home
- 2-Story Property
- Open Floorplan
- Central Vacuum
- Bookcases
- Tray Ceiling
- Smooth Ceilings
- Cathedral Ceiling
- Ceiling Fan
- Gas Log Fireplace
- Tilt-In Windows
- Window Treatments
- Great Room
- Living Room
- Dining Room
- Bonus Room
- Screened Porch
- Crawl Space
- Storage In Attic
- Fire and Smoke Detector
Kitchen
- Breakfast Room
- Built-In Self-Cleaning Oven
- Electric Cooktop
- Range Hood
- Built-In Microwave
- Dishwasher
- Solid Surface Countertops
- Disposal
Flooring
- Wood
- Carpet
- Ceramic Tile
- Luxury Vinyl Plank Tile
Bedrooms and Bathrooms
- 5 Bedrooms | 3 Main Level Bedrooms
- Walk-In Closet
- 3.5 Bathrooms
- Hydromassage or Jetted Bathtub
Laundry
- Laundry Room
- Laundry on main level
- Sink Near Laundry
- Washer and Gas Dryer Hookup
Parking
- 3 Car Garage
- Workshop in Garage
- Side or Rear Entrance to Parking
- Garage Door Opener
Outdoor Features
- Patio
Schools
- Sugar Ridge Elementary School
- Boiling Springs Middle School
- Boiling Springs High School
Utilities
- Multiple cooling system units
- Forced Air Heating and Cooling System
- Multiple Heating Units
- Heat Pump System
- Hot Water Heating System
- Heating System Uses Natural Gas
- Gas Water Heater
- Septic Tank
- Cable TV Available
Community Details
- Hinson Management HOA
- Turtle Creek Subdivision
- Mandatory home owners association
Listing and Financial Details
- Tax Lot 94
- Assessor Parcel Number 2-36-00-253.00
3D Interior and Exterior Tours
Floorplans
Map
Home Values in the Area
Average Home Value in this Area
Tax History
| Year | Tax Paid | Tax Assessment Tax Assessment Total Assessment is a certain percentage of the fair market value that is determined by local assessors to be the total taxable value of land and additions on the property. | Land | Improvement |
|---|---|---|---|---|
| 2025 | $8,250 | $4,134 | $4,026 | $108 |
| 2024 | $8,250 | $23,198 | $3,339 | $19,859 |
| 2023 | $8,250 | $15,465 | $2,226 | $13,239 |
| 2022 | $2,278 | $13,448 | $1,800 | $11,648 |
| 2021 | $2,274 | $13,448 | $1,800 | $11,648 |
| 2020 | $2,247 | $13,448 | $1,800 | $11,648 |
| 2019 | $2,247 | $13,448 | $1,800 | $11,648 |
| 2018 | $2,193 | $13,448 | $1,800 | $11,648 |
| 2017 | $2,028 | $12,348 | $1,800 | $10,548 |
| 2016 | $2,042 | $12,348 | $1,800 | $10,548 |
| 2015 | $2,040 | $12,348 | $1,800 | $10,548 |
| 2014 | $2,018 | $12,348 | $1,800 | $10,548 |
Property History
| Date | Event | Price | List to Sale | Price per Sq Ft |
|---|---|---|---|---|
| 12/14/2025 12/14/25 | Pending | -- | -- | -- |
| 11/19/2025 11/19/25 | For Sale | $615,777 | -- | $220 / Sq Ft |
Purchase History
| Date | Type | Sale Price | Title Company |
|---|---|---|---|
| Interfamily Deed Transfer | -- | None Available | |
| Deed | $303,000 | -- |
About the Listing Agent

With over 30 years of experience in the real estate industry, Deborah Williams has built a reputation as a trusted leader and dedicated advocate for her clients. As the broker and owner of Agent Pros Realty, she has cultivated a business that thrives on repeat clients and personal referrals — a true testament to her exceptional service, deep industry knowledge, and unwavering commitment to client satisfaction.
Deborah's Other Listings
Source: Greater Greenville Association of REALTORS®
MLS Number: 1575302
APN: 2-36-00-253.00
- 225 Watersedge Dr
- 3031 English Cottage Way
- 3027 English Cottage Way
- 2028 Ivy Cottage Path
- 2032 Ivy Cottage Path
- 1007 Tudor Cottage Tr
- 1015 Tudor Cottage Tr
- 1019 Tudor Cottage Tr
- 804 Batten Cottage Ct
- 3008 English Cottage Way
- 3004 English Cottage Way
- 812 Batten Cottage Ct
- 813 Batten Cottage Ct
- 137 Clearcreek Dr
- 948 Bryden Ln
- 162 Clearcreek Dr
- 640 Hardwood Dr
- 610 Fawn Branch Trail
- 477 Waterford Point Dr
- 803 Shady Oak Ct





