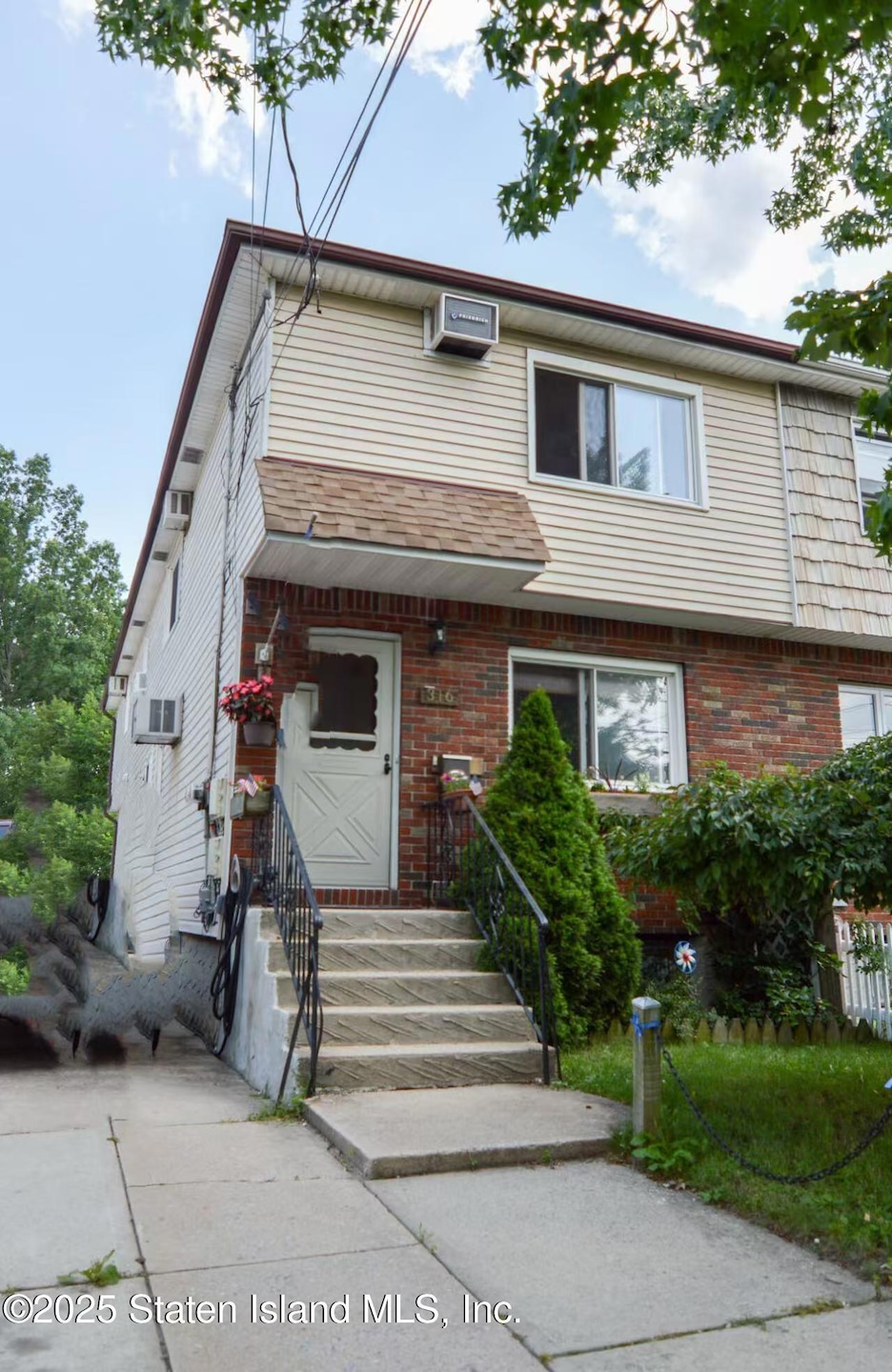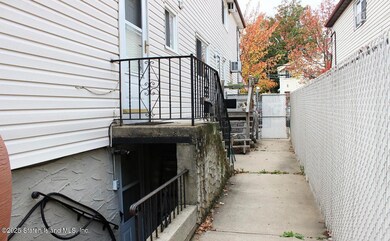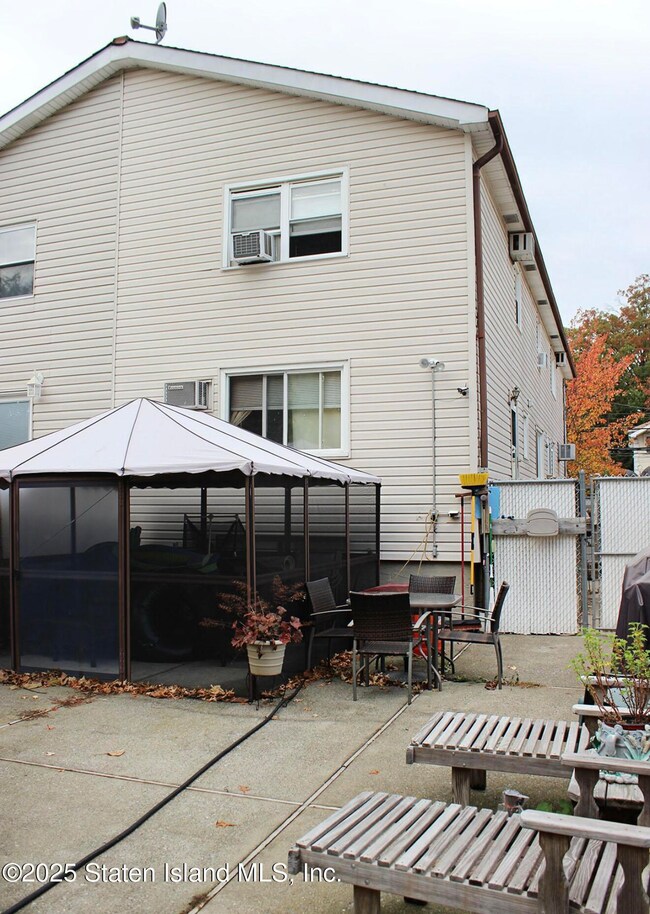
316 Wilson Ave Staten Island, NY 10312
Eltingville NeighborhoodEstimated payment $5,070/month
Total Views
2,437
5
Beds
2.5
Baths
1,650
Sq Ft
$484
Price per Sq Ft
Highlights
- Separate Formal Living Room
- Eat-In Kitchen
- Hot Water Baseboard Heater
- P.S. 42 The Eltingville School Rated A
- Cooling Available
About This Home
This expansive 2-family home offers endless possibilities! Frist apartment features 3 bedrooms, 1.5 baths, and hardwood floors. The 2nd duplex apartment has 2 bedrooms, 1 bath, and a washer/dryer. Includes a full basement with yard access, large yard, and sits on an extra-deep lot. Perfect for investors or multi-generational living. Close to everything! A must-see!
Property Details
Home Type
- Multi-Family
Est. Annual Taxes
- $7,431
Year Built
- Built in 1985
Lot Details
- 4,100 Sq Ft Lot
Parking
- 1 Car Garage
- Carport
Home Design
- Duplex
- Vinyl Siding
Interior Spaces
- 1,650 Sq Ft Home
- 2-Story Property
- Separate Formal Living Room
- Eat-In Kitchen
Bedrooms and Bathrooms
- 5 Bedrooms
- Primary Bathroom is a Full Bathroom
Utilities
- Cooling Available
- Heating System Uses Natural Gas
- Hot Water Baseboard Heater
- 110 Volts
Listing and Financial Details
- Legal Lot and Block 0212 / 05497
- Assessor Parcel Number 05497-0212
Map
Create a Home Valuation Report for This Property
The Home Valuation Report is an in-depth analysis detailing your home's value as well as a comparison with similar homes in the area
Home Values in the Area
Average Home Value in this Area
Tax History
| Year | Tax Paid | Tax Assessment Tax Assessment Total Assessment is a certain percentage of the fair market value that is determined by local assessors to be the total taxable value of land and additions on the property. | Land | Improvement |
|---|---|---|---|---|
| 2024 | $7,431 | $47,820 | $8,774 | $39,046 |
| 2023 | $6,805 | $34,906 | $7,734 | $27,172 |
| 2022 | $6,681 | $44,700 | $11,340 | $33,360 |
| 2021 | $6,985 | $47,160 | $11,340 | $35,820 |
| 2020 | $7,706 | $40,920 | $11,340 | $29,580 |
| 2019 | $7,228 | $40,380 | $11,340 | $29,040 |
| 2018 | $5,632 | $29,088 | $9,366 | $19,722 |
| 2017 | $5,630 | $29,088 | $10,452 | $18,636 |
| 2016 | $5,460 | $28,860 | $11,340 | $17,520 |
| 2015 | $4,626 | $27,235 | $9,478 | $17,757 |
| 2014 | $4,626 | $25,694 | $9,415 | $16,279 |
Source: Public Records
Property History
| Date | Event | Price | Change | Sq Ft Price |
|---|---|---|---|---|
| 05/14/2025 05/14/25 | Pending | -- | -- | -- |
| 03/18/2025 03/18/25 | Price Changed | $799,000 | +14.5% | $484 / Sq Ft |
| 03/18/2025 03/18/25 | Price Changed | $698,000 | -12.6% | $423 / Sq Ft |
| 03/12/2025 03/12/25 | For Sale | $799,000 | +18.4% | $484 / Sq Ft |
| 02/20/2018 02/20/18 | Sold | $675,000 | 0.0% | $422 / Sq Ft |
| 01/21/2018 01/21/18 | Pending | -- | -- | -- |
| 11/06/2017 11/06/17 | For Sale | $675,000 | -- | $422 / Sq Ft |
Source: Staten Island Multiple Listing Service
Purchase History
| Date | Type | Sale Price | Title Company |
|---|---|---|---|
| Bargain Sale Deed | $675,000 | None Available | |
| Bargain Sale Deed | $279,000 | -- |
Source: Public Records
Mortgage History
| Date | Status | Loan Amount | Loan Type |
|---|---|---|---|
| Open | $405,000 | New Conventional | |
| Previous Owner | $44,000 | Credit Line Revolving | |
| Previous Owner | $300,000 | New Conventional | |
| Previous Owner | $260,000 | Unknown | |
| Previous Owner | $223,250 | New Conventional | |
| Previous Owner | $221,000 | Unknown | |
| Previous Owner | $20,897 | Unknown | |
| Previous Owner | $172,000 | Unknown | |
| Previous Owner | $164,000 | Purchase Money Mortgage |
Source: Public Records
Similar Homes in the area
Source: Staten Island Multiple Listing Service
MLS Number: 2501310
APN: 05497-0212
Nearby Homes
- 455 Cortelyou Ave
- 39 Eltingville Blvd
- 156 Wilson Ave
- 145 Eltingville Blvd
- 96 Ridgewood Ave
- 411 Ridgecrest Ave
- 486 Armstrong Ave
- 475 Armstrong Ave Unit G3
- 475 Armstrong Ave Unit 1f
- 475 Armstrong Ave
- 475 Armstrong Ave Unit F2
- 179 Eltingville Blvd
- 485 Armstrong Ave Unit C4
- 485 Armstrong Ave Unit E1
- 0 Oakdale St
- 15 Petrus Ave
- 10 Lyndale Ln
- 75 Chesebrough St
- 4219 Amboy Rd Unit 4A
- 42 Sylvia St


