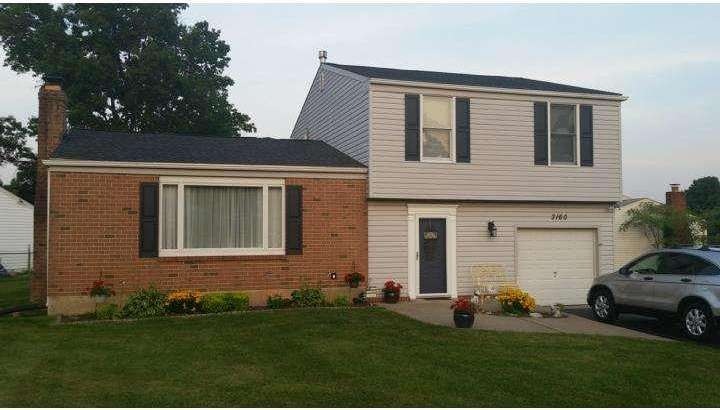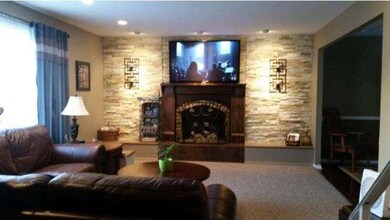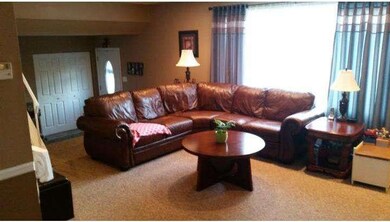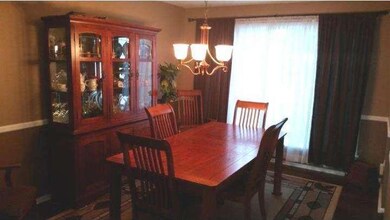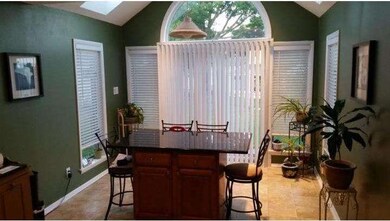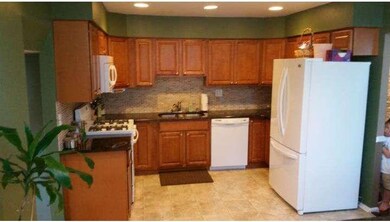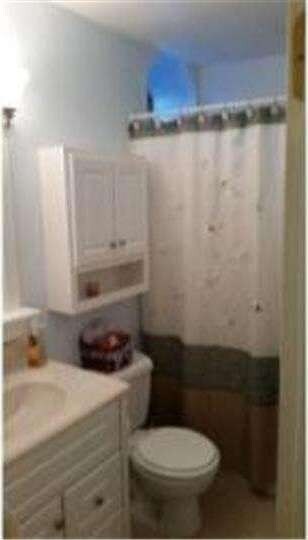
3160 Bogle Rd Bensalem, PA 19020
Neshaminy Valley NeighborhoodHighlights
- Colonial Architecture
- Wood Flooring
- Corner Lot
- Cathedral Ceiling
- Attic
- No HOA
About This Home
As of July 2021Welcome home! This expanded split boasts a new roof and many other beautiful updates throughout! When you enter the foyer, step up into the open-plan living/dining rooms that showcases a natural stone wall and gas fireplace. Step into the expanded kitchen with vaulted ceilings, skylights and large palladian windows in the sun-filled breakfast area. The newly remodeled kitchen has medium-toned cherry cabinets with granite countertops, a tumbled stone backsplash and a new Whirlpool appliance package. Off of the kitchen there is a family room with a remodeled powder room and a large laundry room with over-flow pantry storage. Upstairs you will find 3 generously sized bedrooms, and 2 remodeled baths. There is also a single car garage and a partially finished immaculately clean basement with a Humidex humidity control system and a brand new hot water heater (May 2014). Don't let the opportunity to own one of the largest and nicest homes in the Neshaminy Valley pass you by!
Last Agent to Sell the Property
Michael Mancini
CENTURY 21 Ramagli Real Estate-Fairless Hills Listed on: 06/19/2014
Home Details
Home Type
- Single Family
Est. Annual Taxes
- $5,612
Year Built
- Built in 1972
Lot Details
- 8,600 Sq Ft Lot
- Lot Dimensions are 86x100
- Corner Lot
- Level Lot
- Property is in good condition
- Property is zoned R2
Parking
- 1 Car Attached Garage
- 2 Open Parking Spaces
- Driveway
- On-Street Parking
Home Design
- Colonial Architecture
- Split Level Home
- Brick Exterior Construction
- Pitched Roof
- Shingle Roof
- Vinyl Siding
- Concrete Perimeter Foundation
Interior Spaces
- 1,850 Sq Ft Home
- Cathedral Ceiling
- Ceiling Fan
- Skylights
- Stone Fireplace
- Gas Fireplace
- Replacement Windows
- Family Room
- Living Room
- Dining Room
- Basement Fills Entire Space Under The House
- Attic
Kitchen
- Eat-In Kitchen
- Self-Cleaning Oven
- Built-In Microwave
- Dishwasher
- Kitchen Island
- Disposal
Flooring
- Wood
- Wall to Wall Carpet
- Tile or Brick
- Vinyl
Bedrooms and Bathrooms
- 3 Bedrooms
- En-Suite Primary Bedroom
- En-Suite Bathroom
- 2.5 Bathrooms
Laundry
- Laundry Room
- Laundry on main level
Eco-Friendly Details
- Energy-Efficient Appliances
- Energy-Efficient Windows
Outdoor Features
- Exterior Lighting
Schools
- Belmont Hills Elementary School
- Cecelia Snyder Middle School
- Bensalem Township High School
Utilities
- Forced Air Heating and Cooling System
- Air Filtration System
- Heating System Uses Gas
- 100 Amp Service
- Natural Gas Water Heater
- Cable TV Available
Community Details
- No Home Owners Association
- Built by KORMAN
Listing and Financial Details
- Tax Lot 001
- Assessor Parcel Number 02-089-001
Ownership History
Purchase Details
Home Financials for this Owner
Home Financials are based on the most recent Mortgage that was taken out on this home.Purchase Details
Home Financials for this Owner
Home Financials are based on the most recent Mortgage that was taken out on this home.Purchase Details
Home Financials for this Owner
Home Financials are based on the most recent Mortgage that was taken out on this home.Purchase Details
Home Financials for this Owner
Home Financials are based on the most recent Mortgage that was taken out on this home.Purchase Details
Home Financials for this Owner
Home Financials are based on the most recent Mortgage that was taken out on this home.Purchase Details
Home Financials for this Owner
Home Financials are based on the most recent Mortgage that was taken out on this home.Similar Homes in the area
Home Values in the Area
Average Home Value in this Area
Purchase History
| Date | Type | Sale Price | Title Company |
|---|---|---|---|
| Deed | $420,000 | Equity One Abstract Llc | |
| Deed | $305,000 | None Available | |
| Deed | $269,900 | None Available | |
| Deed | $299,900 | Old Republic National Title | |
| Deed | $199,000 | -- | |
| Deed | $170,100 | Fidelity National Title Ins |
Mortgage History
| Date | Status | Loan Amount | Loan Type |
|---|---|---|---|
| Open | $378,510 | FHA | |
| Closed | $336,000 | New Conventional | |
| Previous Owner | $244,000 | New Conventional | |
| Previous Owner | $25,000 | Unknown | |
| Previous Owner | $240,200 | Purchase Money Mortgage | |
| Previous Owner | $280,901 | FHA | |
| Previous Owner | $202,950 | VA | |
| Previous Owner | $153,050 | No Value Available |
Property History
| Date | Event | Price | Change | Sq Ft Price |
|---|---|---|---|---|
| 07/20/2021 07/20/21 | Sold | $420,000 | +12.0% | $305 / Sq Ft |
| 06/14/2021 06/14/21 | Pending | -- | -- | -- |
| 06/11/2021 06/11/21 | For Sale | $375,000 | +23.0% | $272 / Sq Ft |
| 08/19/2014 08/19/14 | Sold | $305,000 | -0.8% | $165 / Sq Ft |
| 07/07/2014 07/07/14 | Pending | -- | -- | -- |
| 06/19/2014 06/19/14 | For Sale | $307,500 | -- | $166 / Sq Ft |
Tax History Compared to Growth
Tax History
| Year | Tax Paid | Tax Assessment Tax Assessment Total Assessment is a certain percentage of the fair market value that is determined by local assessors to be the total taxable value of land and additions on the property. | Land | Improvement |
|---|---|---|---|---|
| 2024 | $6,549 | $30,000 | $8,360 | $21,640 |
| 2023 | $6,364 | $30,000 | $8,360 | $21,640 |
| 2022 | $6,327 | $30,000 | $8,360 | $21,640 |
| 2021 | $6,327 | $30,000 | $8,360 | $21,640 |
| 2020 | $6,264 | $30,000 | $8,360 | $21,640 |
| 2019 | $6,124 | $30,000 | $8,360 | $21,640 |
| 2018 | $5,982 | $30,000 | $8,360 | $21,640 |
| 2017 | $5,944 | $30,000 | $8,360 | $21,640 |
| 2016 | $5,944 | $30,000 | $8,360 | $21,640 |
| 2015 | -- | $30,000 | $8,360 | $21,640 |
| 2014 | -- | $30,000 | $8,360 | $21,640 |
Agents Affiliated with this Home
-
Margaret Velek

Seller's Agent in 2021
Margaret Velek
RE/MAX
(215) 805-1611
13 in this area
58 Total Sales
-
Raymond Jones

Buyer's Agent in 2021
Raymond Jones
EXP Realty, LLC
(215) 431-7653
1 in this area
76 Total Sales
-
M
Seller's Agent in 2014
Michael Mancini
CENTURY 21 Ramagli Real Estate-Fairless Hills
-
John Krapf
J
Buyer's Agent in 2014
John Krapf
Opus Elite Real Estate
19 Total Sales
Map
Source: Bright MLS
MLS Number: 1002978022
APN: 02-089-001
- 4826 Oxford Ct
- 4902 Oxford Ct
- 3225 Adams Ct
- 3255 Independence Ct
- 3390 1st Ave
- 3782 Grandview Ave
- 6305 Powder Horn Ct
- 5736 Cavalier Ct
- 6325 Militia Ct
- 3208 Farragut Ct
- 3013 Alcott Ct
- 5734 Arcadia Ct
- 4546 Summit Ln
- 6529 Jefferson Ct
- 2737 Woodsview Dr
- 3112 Victoria Ct
- 6569 Senator Ln
- 3118 Victoria Ct
- 3124 Victoria Ct
- 3200 Ellington Ct
