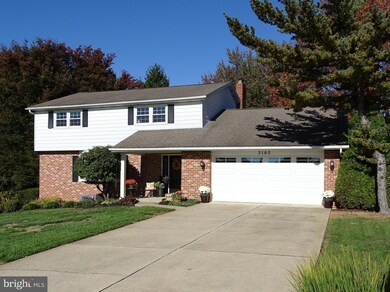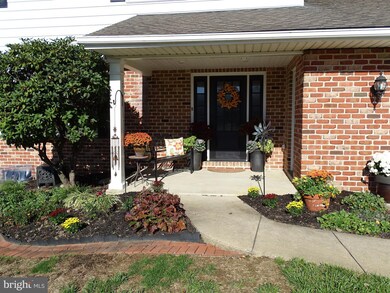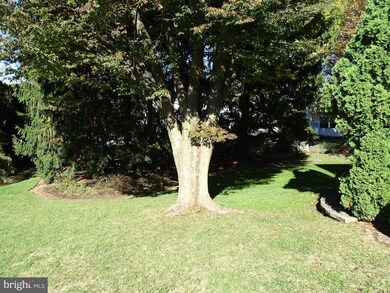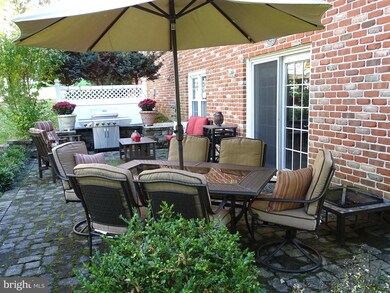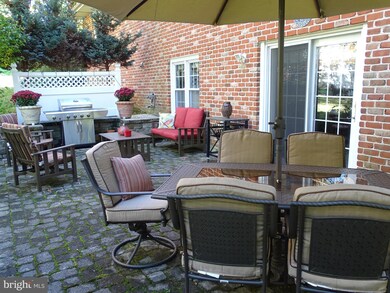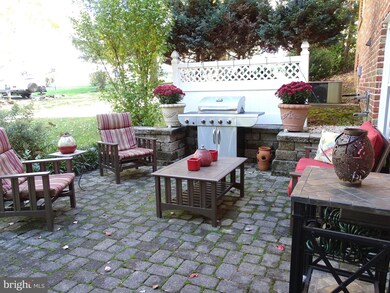
Highlights
- Second Kitchen
- Colonial Architecture
- Bamboo Flooring
- Dallastown Area Senior High School Rated A-
- Traditional Floor Plan
- Attic
About This Home
As of March 2025Beautiful 2336 SQ FT 2 story home with fully finished walk-out lower level. Located in Dallastown School District, this home is pristine and move in ready. Enter the home through new partial glass doors into stunning foyer W/ 1/2 bath. The formal living room has Brazilian Cherry floors and crown molding. The Dining room and kitchen share scraped maple floors. Eat-in Kitchen with updated appliances. The large Family room features a brick wood burning fireplace. On the second floor there are 2 large bedrooms and full bath with double vanity as well as a master bedroom with separate bathroom with walk in shower and walk in closet. The Lower level has Ceramic Tile floors, window and French doors that lead to a beautiful private patio. There is a second Kitchen (no appliances) in the lower level family room. Adjacent to the lower level family room is the third full bathroom and laundry / utility room.
Last Agent to Sell the Property
Berkshire Hathaway HomeServices Homesale Realty License #AB065038 Listed on: 10/28/2019

Home Details
Home Type
- Single Family
Est. Annual Taxes
- $5,549
Year Built
- Built in 1979
Lot Details
- 0.34 Acre Lot
- South Facing Home
- Stone Retaining Walls
- Property is in very good condition
- Property is zoned RS
Parking
- 2 Car Attached Garage
- Parking Storage or Cabinetry
- Driveway
Home Design
- Colonial Architecture
- Brick Exterior Construction
- Block Foundation
- Architectural Shingle Roof
- Aluminum Siding
Interior Spaces
- 2,336 Sq Ft Home
- Property has 2 Levels
- Traditional Floor Plan
- Chair Railings
- Crown Molding
- Wainscoting
- Ceiling Fan
- Wood Burning Fireplace
- Brick Fireplace
- Double Pane Windows
- Replacement Windows
- Insulated Windows
- Double Hung Windows
- Bay Window
- Window Screens
- Entrance Foyer
- Family Room
- Living Room
- Formal Dining Room
- Flood Lights
- Laundry Room
- Attic
Kitchen
- Second Kitchen
- Eat-In Kitchen
- Self-Cleaning Oven
- Built-In Range
- Stove
- Built-In Microwave
- Dishwasher
- Disposal
Flooring
- Bamboo
- Wood
- Carpet
- Concrete
- Ceramic Tile
Bedrooms and Bathrooms
- 3 Bedrooms
- En-Suite Primary Bedroom
- En-Suite Bathroom
- Bathtub with Shower
- Walk-in Shower
Basement
- Basement Fills Entire Space Under The House
- Laundry in Basement
Schools
- Ore Valley Elementary School
- Dallastown Area Middle School
- Dallastown Area High School
Utilities
- Forced Air Heating and Cooling System
- 150 Amp Service
- High-Efficiency Water Heater
- Natural Gas Water Heater
- Municipal Trash
- Phone Available
- Satellite Dish
- Cable TV Available
Additional Features
- Energy-Efficient Windows
- Brick Porch or Patio
- Suburban Location
Community Details
- No Home Owners Association
- York Twp Subdivision
Listing and Financial Details
- Tax Lot 0166
- Assessor Parcel Number 54-000-16-0166-00-00000
Ownership History
Purchase Details
Home Financials for this Owner
Home Financials are based on the most recent Mortgage that was taken out on this home.Purchase Details
Home Financials for this Owner
Home Financials are based on the most recent Mortgage that was taken out on this home.Purchase Details
Purchase Details
Similar Homes in York, PA
Home Values in the Area
Average Home Value in this Area
Purchase History
| Date | Type | Sale Price | Title Company |
|---|---|---|---|
| Deed | $370,000 | None Listed On Document | |
| Deed | $370,000 | None Listed On Document | |
| Deed | $264,900 | White Rose Setmnt Svcs Inc | |
| Interfamily Deed Transfer | -- | None Available | |
| Deed | $155,000 | -- |
Mortgage History
| Date | Status | Loan Amount | Loan Type |
|---|---|---|---|
| Open | $64,000 | New Conventional | |
| Closed | $64,000 | New Conventional | |
| Open | $296,000 | New Conventional | |
| Closed | $296,000 | New Conventional | |
| Previous Owner | $264,900 | VA | |
| Previous Owner | $50,000 | Credit Line Revolving |
Property History
| Date | Event | Price | Change | Sq Ft Price |
|---|---|---|---|---|
| 03/14/2025 03/14/25 | Sold | $370,000 | +1.4% | $158 / Sq Ft |
| 02/21/2025 02/21/25 | Pending | -- | -- | -- |
| 02/15/2025 02/15/25 | For Sale | $364,900 | +37.8% | $156 / Sq Ft |
| 12/11/2019 12/11/19 | Sold | $264,900 | +1.9% | $113 / Sq Ft |
| 11/06/2019 11/06/19 | Pending | -- | -- | -- |
| 11/04/2019 11/04/19 | Price Changed | $259,900 | -1.9% | $111 / Sq Ft |
| 10/28/2019 10/28/19 | For Sale | $264,900 | -- | $113 / Sq Ft |
Tax History Compared to Growth
Tax History
| Year | Tax Paid | Tax Assessment Tax Assessment Total Assessment is a certain percentage of the fair market value that is determined by local assessors to be the total taxable value of land and additions on the property. | Land | Improvement |
|---|---|---|---|---|
| 2025 | $6,131 | $178,610 | $45,770 | $132,840 |
| 2024 | $6,042 | $178,610 | $45,770 | $132,840 |
| 2023 | $6,042 | $178,610 | $45,770 | $132,840 |
| 2022 | $5,844 | $178,610 | $45,770 | $132,840 |
| 2021 | $5,567 | $178,610 | $45,770 | $132,840 |
| 2020 | $5,567 | $178,610 | $45,770 | $132,840 |
| 2019 | $5,549 | $178,610 | $45,770 | $132,840 |
| 2018 | $5,512 | $178,610 | $45,770 | $132,840 |
| 2017 | $5,292 | $178,610 | $45,770 | $132,840 |
| 2016 | $0 | $178,610 | $45,770 | $132,840 |
| 2015 | -- | $178,610 | $45,770 | $132,840 |
| 2014 | -- | $178,610 | $45,770 | $132,840 |
Agents Affiliated with this Home
-
Belinda Messimer

Seller's Agent in 2025
Belinda Messimer
Coldwell Banker Realty
(717) 825-8504
85 Total Sales
-
Christen Tribbitt

Buyer's Agent in 2025
Christen Tribbitt
Keller Williams Elite
(717) 621-8404
130 Total Sales
-
Michael Hackenberger

Seller's Agent in 2019
Michael Hackenberger
Berkshire Hathaway HomeServices Homesale Realty
(717) 309-2740
204 Total Sales
-
Scott Morehouse
S
Seller Co-Listing Agent in 2019
Scott Morehouse
RE/MAX
(717) 881-9465
48 Total Sales
Map
Source: Bright MLS
MLS Number: PAYK127648
APN: 54-000-16-0166.00-00000
- 3180 Starlight Dr
- 308 Kensington Ct
- 702 Chambers Ridge Unit 702
- 890 Cape Horn Rd
- 3184 Old Dutch Ln
- 2745 Mount Rose Ave
- 1745 Stone Hill Dr
- 129 Fountain Dr Unit 16
- 111 Fountain Dr Unit 7
- 2648 Cambridge Rd
- 680 Cortleigh Dr
- 3251 Lynwood Ln
- 704 Goddard Dr
- 2769 Meadow Cross Way
- 1061 Sundale Dr
- 2474 Eastwood Dr
- 2555 Durham Rd
- 2410 Cape Horn Rd
- 540 Cortleigh Dr
- 2475 Wharton Rd

