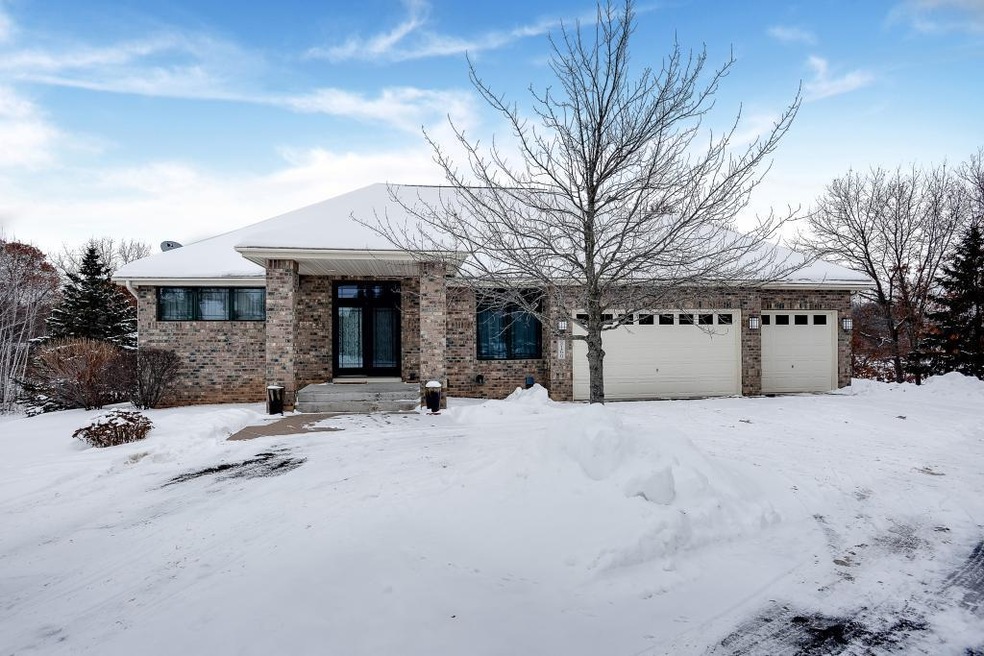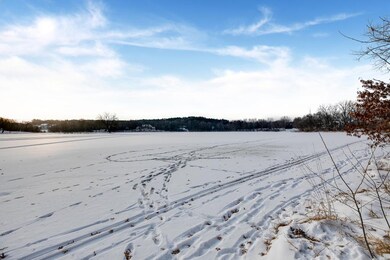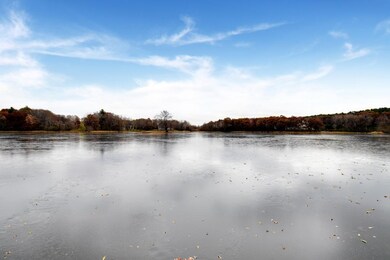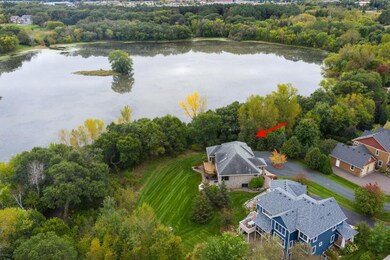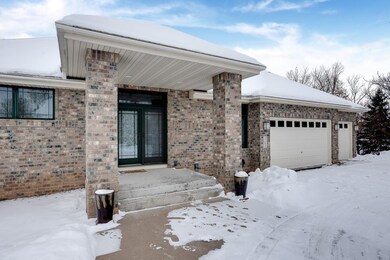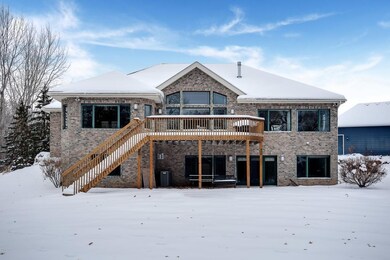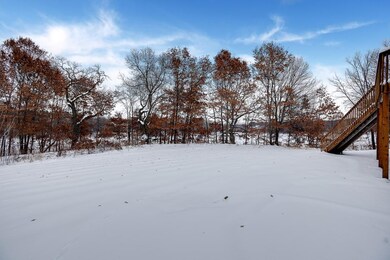
3160 Ilo Way Stillwater, MN 55082
Highlights
- Lake Front
- Beach View
- Deck
- Stillwater Middle School Rated A-
- Heated Floors
- Family Room with Fireplace
About This Home
As of March 2025"SUNRISE POINT" East facing with approx 300+ on Long Lake! Expansive views from most main and walkout level rooms. Meticulously maintained original owner all brick walkout rambler! This McDonald built rambler has hardwood floors throughout most of the main floor and a two-story great room with open main floor plan. Spacious deck overlooking the lake with walking path. Immediate possession available.
Home Details
Home Type
- Single Family
Est. Annual Taxes
- $7,231
Year Built
- Built in 2003
Lot Details
- 1.04 Acre Lot
- Lot Dimensions are 191x266x387x219
- Lake Front
- Street terminates at a dead end
- Irregular Lot
- Sprinkler System
HOA Fees
- $31 Monthly HOA Fees
Parking
- 3 Car Attached Garage
- Garage Door Opener
Property Views
- Beach
- Lake
- Panoramic
Home Design
- Pitched Roof
- Asphalt Shingled Roof
- Stone Siding
Interior Spaces
- 1-Story Property
- Wet Bar
- Central Vacuum
- Woodwork
- Vaulted Ceiling
- Ceiling Fan
- Wood Burning Fireplace
- Gas Fireplace
- Panel Doors
- Family Room with Fireplace
- 2 Fireplaces
- Great Room
- Living Room with Fireplace
- Home Security System
Kitchen
- Built-In Oven
- Range
- Microwave
- Dishwasher
- Kitchen Island
Flooring
- Wood
- Heated Floors
- Tile
Bedrooms and Bathrooms
- 3 Bedrooms
Laundry
- Dryer
- Washer
Basement
- Walk-Out Basement
- Basement Fills Entire Space Under The House
- Drainage System
- Sump Pump
- Natural lighting in basement
Eco-Friendly Details
- Air Exchanger
Outdoor Features
- Deck
- Patio
Utilities
- Forced Air Heating and Cooling System
- Water Softener is Owned
Community Details
- Association fees include professional mgmt, shared amenities
- Cities Management Association
- The Legends Of Stillwater Subdivision
Listing and Financial Details
- Assessor Parcel Number 3103020420009
Ownership History
Purchase Details
Home Financials for this Owner
Home Financials are based on the most recent Mortgage that was taken out on this home.Purchase Details
Home Financials for this Owner
Home Financials are based on the most recent Mortgage that was taken out on this home.Purchase Details
Purchase Details
Purchase Details
Purchase Details
Map
Similar Homes in Stillwater, MN
Home Values in the Area
Average Home Value in this Area
Purchase History
| Date | Type | Sale Price | Title Company |
|---|---|---|---|
| Warranty Deed | $757,500 | Fsa Title | |
| Warranty Deed | $635,000 | Edina Realty Title Inc | |
| Quit Claim Deed | -- | Attorney | |
| Warranty Deed | $180,000 | Signature Title Midwest Serv | |
| Warranty Deed | $612,724 | -- | |
| Deed | -- | Attorney |
Mortgage History
| Date | Status | Loan Amount | Loan Type |
|---|---|---|---|
| Previous Owner | $158,750 | New Conventional | |
| Previous Owner | $417,000 | New Conventional | |
| Previous Owner | $415,000 | New Conventional |
Property History
| Date | Event | Price | Change | Sq Ft Price |
|---|---|---|---|---|
| 03/10/2025 03/10/25 | Sold | $757,000 | -5.4% | $250 / Sq Ft |
| 12/15/2024 12/15/24 | Pending | -- | -- | -- |
| 11/12/2024 11/12/24 | For Sale | $799,900 | +5.7% | $264 / Sq Ft |
| 11/01/2024 11/01/24 | Off Market | $757,000 | -- | -- |
| 09/13/2024 09/13/24 | For Sale | $799,900 | +26.0% | $264 / Sq Ft |
| 04/13/2020 04/13/20 | Sold | $635,000 | -2.2% | $415 / Sq Ft |
| 02/11/2020 02/11/20 | Price Changed | $649,500 | -3.8% | $424 / Sq Ft |
| 12/24/2019 12/24/19 | Price Changed | $675,000 | -3.4% | $441 / Sq Ft |
| 12/20/2019 12/20/19 | For Sale | $698,500 | -- | $456 / Sq Ft |
Tax History
| Year | Tax Paid | Tax Assessment Tax Assessment Total Assessment is a certain percentage of the fair market value that is determined by local assessors to be the total taxable value of land and additions on the property. | Land | Improvement |
|---|---|---|---|---|
| 2023 | $10,320 | $800,900 | $337,600 | $463,300 |
| 2022 | $7,698 | $720,700 | $299,600 | $421,100 |
| 2021 | $7,072 | $602,000 | $255,000 | $347,000 |
| 2020 | $7,158 | $573,000 | $230,000 | $343,000 |
| 2019 | $7,234 | $572,800 | $230,000 | $342,800 |
| 2018 | $7,380 | $551,200 | $225,000 | $326,200 |
| 2017 | $7,676 | $560,900 | $230,000 | $330,900 |
| 2016 | $7,634 | $557,700 | $215,000 | $342,700 |
| 2015 | $7,526 | $554,800 | $210,000 | $344,800 |
| 2013 | -- | $511,500 | $171,600 | $339,900 |
Source: NorthstarMLS
MLS Number: NST5349729
APN: 31-030-20-42-0009
- 3190 Ilo Way
- 3145 Ilo Way
- 1025 Legend Blvd
- 1024 Legend Blvd
- 1105 Timber Way
- 2876 Brewers Ln
- 630 Newman Trail
- 2635 Greenmeadow Ct
- 614 Eben Ct
- 3354 Pioneer Place
- 27XX Neal Ave N
- 519 Edgewood Ave
- 310 Liberty Pkwy
- 3702 Planting Green
- 237 Rutherford Rd
- 207 Pine Hollow Green
- 1342 Cottage Dr
- 2245 Pinehurst St
- 2356 Driftwood Ln
- 420 Laurie Ln
