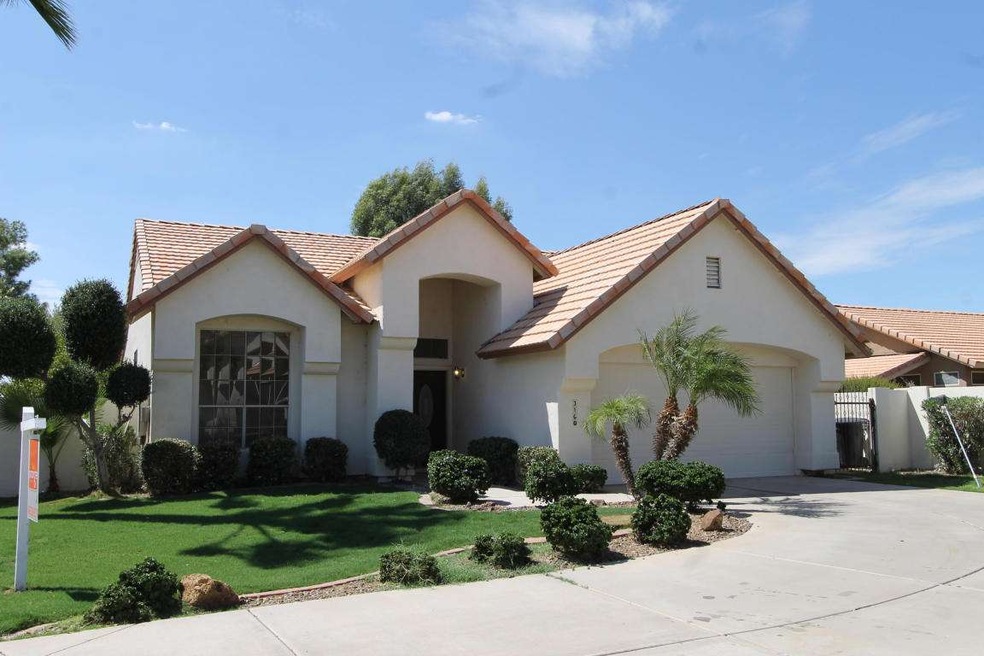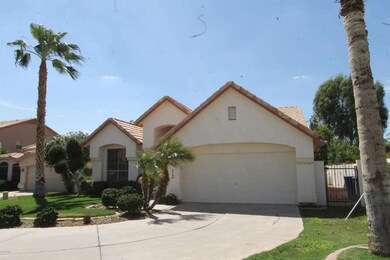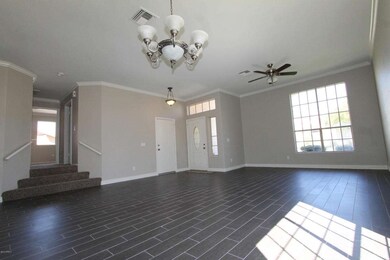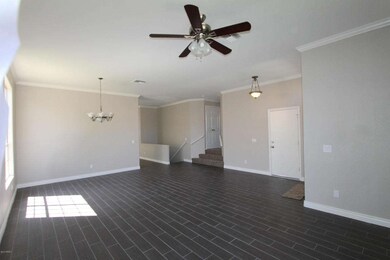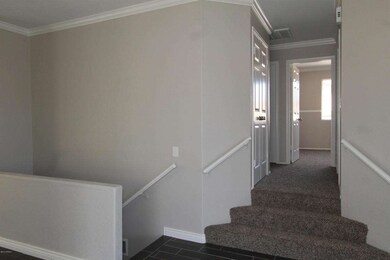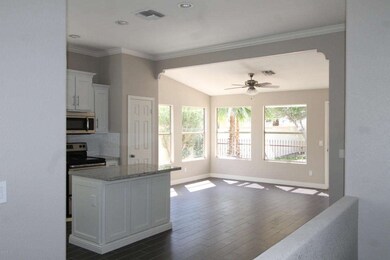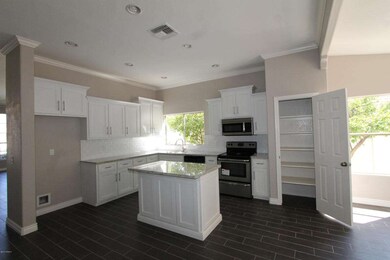
3160 S Cascade Place Chandler, AZ 85248
Ocotillo NeighborhoodHighlights
- Heated Spa
- Community Lake
- Cul-De-Sac
- Jacobson Elementary School Rated A
- Covered patio or porch
- Eat-In Kitchen
About This Home
As of July 2021Beautifully remodeled 4 bedroom home with a basement! Nestled snuggly in the highly desirable Ocotillo lake and Golf Community. Oversized lot, gorgeous pool, newly remodeled kitchen, paint and flooring - this one won't last!!
Last Agent to Sell the Property
NextHome Alliance License #BR104174000 Listed on: 08/18/2014

Home Details
Home Type
- Single Family
Est. Annual Taxes
- $2,132
Year Built
- Built in 1989
Lot Details
- 9,344 Sq Ft Lot
- Cul-De-Sac
- Block Wall Fence
- Front and Back Yard Sprinklers
- Grass Covered Lot
HOA Fees
- $67 Monthly HOA Fees
Parking
- 2 Car Garage
- Garage Door Opener
Home Design
- Wood Frame Construction
- Tile Roof
- Stucco
Interior Spaces
- 2,645 Sq Ft Home
- 1-Story Property
- Ceiling Fan
- Finished Basement
Kitchen
- Eat-In Kitchen
- Breakfast Bar
- <<builtInMicrowave>>
- Kitchen Island
Flooring
- Carpet
- Tile
Bedrooms and Bathrooms
- 4 Bedrooms
- Primary Bathroom is a Full Bathroom
- 3 Bathrooms
- Dual Vanity Sinks in Primary Bathroom
- Bathtub With Separate Shower Stall
Pool
- Heated Spa
- Private Pool
- Diving Board
Outdoor Features
- Covered patio or porch
Schools
- Anna Marie Jacobson Elementary School
- Bogle Junior High School
- Hamilton High School
Utilities
- Refrigerated Cooling System
- Heating Available
- Cable TV Available
Community Details
- Association fees include ground maintenance
- Ocotillo Association, Phone Number (602) 618-9241
- Built by Coventry Homes
- Harbour Club At Ocotillo Subdivision
- Community Lake
Listing and Financial Details
- Tax Lot 83
- Assessor Parcel Number 303-37-087
Ownership History
Purchase Details
Home Financials for this Owner
Home Financials are based on the most recent Mortgage that was taken out on this home.Purchase Details
Home Financials for this Owner
Home Financials are based on the most recent Mortgage that was taken out on this home.Purchase Details
Home Financials for this Owner
Home Financials are based on the most recent Mortgage that was taken out on this home.Purchase Details
Home Financials for this Owner
Home Financials are based on the most recent Mortgage that was taken out on this home.Purchase Details
Purchase Details
Purchase Details
Purchase Details
Home Financials for this Owner
Home Financials are based on the most recent Mortgage that was taken out on this home.Similar Homes in the area
Home Values in the Area
Average Home Value in this Area
Purchase History
| Date | Type | Sale Price | Title Company |
|---|---|---|---|
| Warranty Deed | $685,000 | Security Title Agency | |
| Warranty Deed | $330,000 | Old Republic Title Agency | |
| Trustee Deed | $287,500 | None Available | |
| Warranty Deed | $295,000 | Camelback Title Agency Llc | |
| Interfamily Deed Transfer | -- | Camelback Title Agency Llc | |
| Cash Sale Deed | $220,000 | First American Title Ins Co | |
| Warranty Deed | -- | -- | |
| Interfamily Deed Transfer | -- | First American Title | |
| Warranty Deed | $219,900 | First American Title | |
| Warranty Deed | $210,000 | First American Title |
Mortgage History
| Date | Status | Loan Amount | Loan Type |
|---|---|---|---|
| Open | $60,000 | Stand Alone Second | |
| Open | $536,000 | New Conventional | |
| Previous Owner | $307,060 | New Conventional | |
| Previous Owner | $313,500 | New Conventional | |
| Previous Owner | $230,000 | Stand Alone Refi Refinance Of Original Loan | |
| Previous Owner | $125,000 | Credit Line Revolving | |
| Previous Owner | $236,000 | Purchase Money Mortgage | |
| Previous Owner | $230,000 | Seller Take Back | |
| Previous Owner | $189,000 | New Conventional | |
| Closed | $59,000 | No Value Available |
Property History
| Date | Event | Price | Change | Sq Ft Price |
|---|---|---|---|---|
| 07/16/2021 07/16/21 | Sold | $685,000 | +5.4% | $259 / Sq Ft |
| 06/08/2021 06/08/21 | For Sale | $650,000 | +97.0% | $246 / Sq Ft |
| 02/25/2015 02/25/15 | Sold | $330,000 | 0.0% | $125 / Sq Ft |
| 01/22/2015 01/22/15 | Pending | -- | -- | -- |
| 12/19/2014 12/19/14 | Price Changed | $330,000 | -2.9% | $125 / Sq Ft |
| 10/23/2014 10/23/14 | Price Changed | $340,000 | -2.3% | $129 / Sq Ft |
| 10/01/2014 10/01/14 | Price Changed | $348,000 | -1.1% | $132 / Sq Ft |
| 09/19/2014 09/19/14 | Price Changed | $352,000 | -2.2% | $133 / Sq Ft |
| 09/10/2014 09/10/14 | Price Changed | $360,000 | -4.0% | $136 / Sq Ft |
| 08/18/2014 08/18/14 | For Sale | $375,000 | -- | $142 / Sq Ft |
Tax History Compared to Growth
Tax History
| Year | Tax Paid | Tax Assessment Tax Assessment Total Assessment is a certain percentage of the fair market value that is determined by local assessors to be the total taxable value of land and additions on the property. | Land | Improvement |
|---|---|---|---|---|
| 2025 | $2,451 | $33,967 | -- | -- |
| 2024 | $2,556 | $32,350 | -- | -- |
| 2023 | $2,556 | $49,430 | $9,880 | $39,550 |
| 2022 | $2,466 | $36,970 | $7,390 | $29,580 |
| 2021 | $2,585 | $34,120 | $6,820 | $27,300 |
| 2020 | $2,573 | $32,950 | $6,590 | $26,360 |
| 2019 | $2,475 | $30,210 | $6,040 | $24,170 |
| 2018 | $2,396 | $28,400 | $5,680 | $22,720 |
| 2017 | $2,233 | $26,400 | $5,280 | $21,120 |
| 2016 | $2,141 | $27,400 | $5,480 | $21,920 |
| 2015 | $2,085 | $25,430 | $5,080 | $20,350 |
Agents Affiliated with this Home
-
Kyle Sorrell

Seller's Agent in 2021
Kyle Sorrell
My Home Group
(480) 332-4155
1 in this area
13 Total Sales
-
Gloria Handley

Buyer's Agent in 2021
Gloria Handley
Homelight Realty and Management
(480) 216-9229
1 in this area
8 Total Sales
-
Sharon Kaiser

Seller's Agent in 2015
Sharon Kaiser
NextHome Alliance
(602) 432-4663
28 Total Sales
-
Antoinette Johnson

Buyer's Agent in 2015
Antoinette Johnson
Premier Edge Realty, LLC
(602) 541-9948
14 Total Sales
Map
Source: Arizona Regional Multiple Listing Service (ARMLS)
MLS Number: 5159615
APN: 303-37-087
- 2134 W Peninsula Cir
- 2169 W Peninsula Cir
- 2454 W Hope Cir
- 1807 W Canary Way
- 2477 W Market Place Unit 18
- 2781 S Santa Anna St
- 1590 W Desert Broom Dr
- 2421 W Indigo Dr
- 3631 S Greythorne Way
- 2511 W Queen Creek Rd Unit 166
- 2511 W Queen Creek Rd Unit 325
- 2511 W Queen Creek Rd Unit 258
- 2511 W Queen Creek Rd Unit 174
- 2511 W Queen Creek Rd Unit 374
- 2511 W Queen Creek Rd Unit 337
- 2511 W Queen Creek Rd Unit 262
- 2511 W Queen Creek Rd Unit 266
- 2511 W Queen Creek Rd Unit 474
- 2511 W Queen Creek Rd Unit 271
- 2511 W Queen Creek Rd Unit 479
