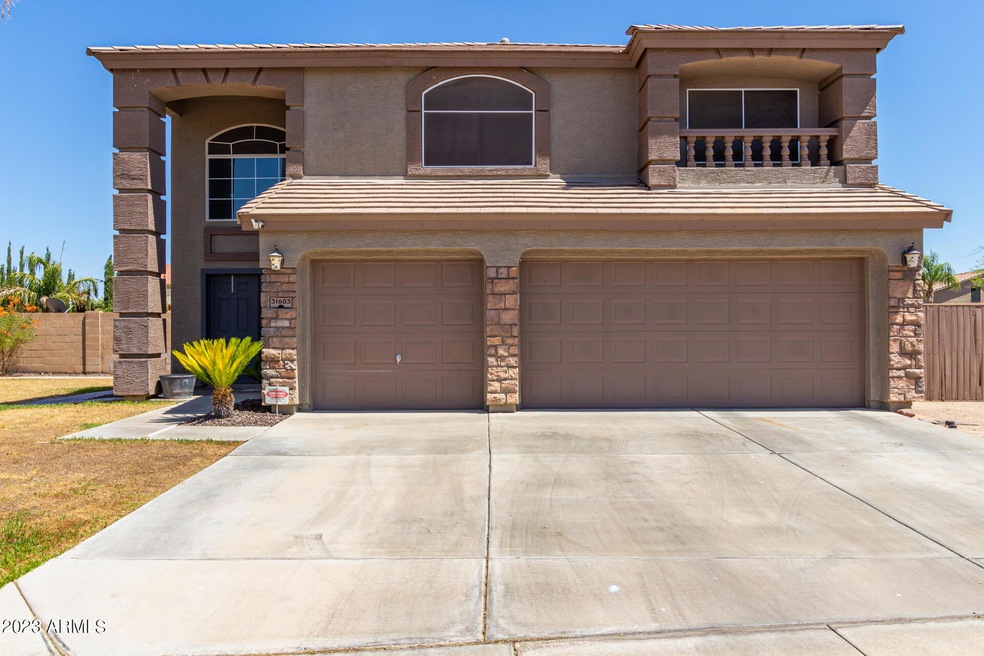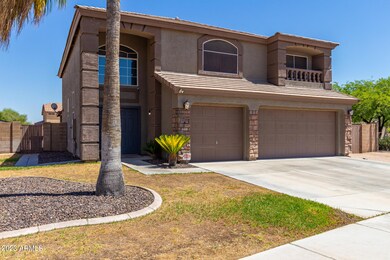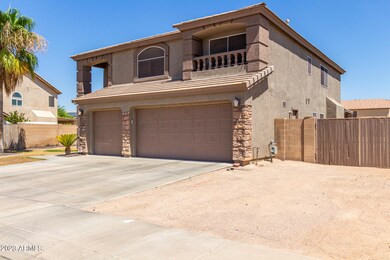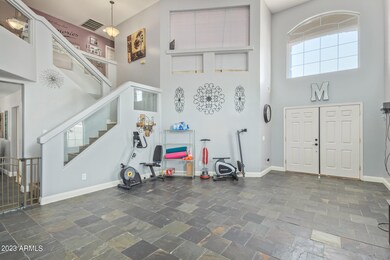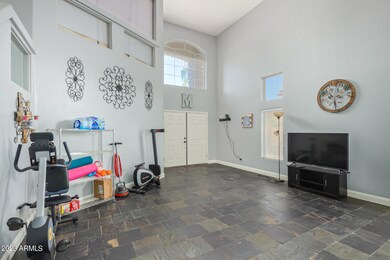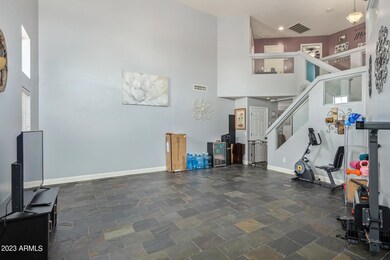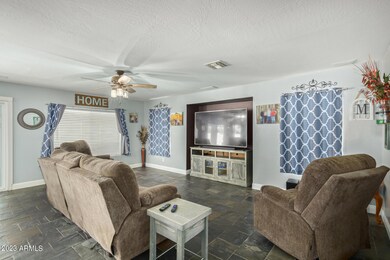
31603 N Royal Oak Way Unit 2 San Tan Valley, AZ 85143
Estimated Value: $456,117 - $492,000
Highlights
- RV Gated
- Vaulted Ceiling
- Corner Lot
- Mountain View
- Santa Barbara Architecture
- Private Yard
About This Home
As of July 2023We know we are listed LOW!!-Bring your best offer!This is an AMAZING opportunity to get into this wonderful subdivision! OVER 1/4 acre lot, 3 car garage (with upgraded 220V panel and 2 drops in the garage) and a useable RV Gate ~you know, a real one that ALLOWS RV parking as long as you follow HOA guidelines !!(buyer to confirm) This awesome 4 bedroom floor plan, rarely comes available- especially one with tasteful, designer update throughout- including the elaborate Chef's Kitchen!! Unfortunately, this is a drive by to view only at this time but take a look at the walkthrough video!
Last Agent to Sell the Property
HomeSmart Lifestyles License #SA644902000 Listed on: 07/06/2023

Home Details
Home Type
- Single Family
Est. Annual Taxes
- $1,420
Year Built
- Built in 2005
Lot Details
- 0.28 Acre Lot
- Block Wall Fence
- Corner Lot
- Front Yard Sprinklers
- Private Yard
- Grass Covered Lot
HOA Fees
- $61 Monthly HOA Fees
Parking
- 3 Car Garage
- RV Gated
Home Design
- Santa Barbara Architecture
- Wood Frame Construction
- Tile Roof
- Stucco
Interior Spaces
- 2,603 Sq Ft Home
- 2-Story Property
- Vaulted Ceiling
- Ceiling Fan
- Solar Screens
- Mountain Views
- Washer and Dryer Hookup
Kitchen
- Eat-In Kitchen
- Built-In Microwave
- Kitchen Island
Flooring
- Laminate
- Stone
- Tile
Bedrooms and Bathrooms
- 4 Bedrooms
- Remodeled Bathroom
- Primary Bathroom is a Full Bathroom
- 2.5 Bathrooms
- Dual Vanity Sinks in Primary Bathroom
Outdoor Features
- Covered patio or porch
Schools
- Walker Butte K-8 Elementary School
- Skyline Ranch Elementary Middle School
- Poston Butte High School
Utilities
- Central Air
- Heating System Uses Natural Gas
- Water Softener
- High Speed Internet
- Cable TV Available
Listing and Financial Details
- Tax Lot 311
- Assessor Parcel Number 210-71-311
Community Details
Overview
- Association fees include ground maintenance
- Premier Management Association, Phone Number (480) 704-2900
- Built by Mertitage
- Rancho Bella Vista Unit 2 Subdivision
- FHA/VA Approved Complex
Recreation
- Community Playground
Ownership History
Purchase Details
Home Financials for this Owner
Home Financials are based on the most recent Mortgage that was taken out on this home.Purchase Details
Purchase Details
Purchase Details
Purchase Details
Home Financials for this Owner
Home Financials are based on the most recent Mortgage that was taken out on this home.Purchase Details
Home Financials for this Owner
Home Financials are based on the most recent Mortgage that was taken out on this home.Purchase Details
Home Financials for this Owner
Home Financials are based on the most recent Mortgage that was taken out on this home.Purchase Details
Home Financials for this Owner
Home Financials are based on the most recent Mortgage that was taken out on this home.Purchase Details
Similar Homes in the area
Home Values in the Area
Average Home Value in this Area
Purchase History
| Date | Buyer | Sale Price | Title Company |
|---|---|---|---|
| Marsh-Metesser Devin | $450,000 | Empire Title | |
| Mefford Stephen | $150,000 | Chicago Title | |
| Tomes Debra N | -- | First American Title Ins Co | |
| Tomes Debra N | $91,100 | First American Title Ins Co | |
| Bac Home Loans Servicing Lp | $94,500 | First American Title | |
| Necochea Amishka B | -- | Transnation Title | |
| Necochea Amishka B | -- | None Available | |
| Hughes Donald D | -- | None Available | |
| Necochea Amishka B | $221,921 | First American Title Ins Co | |
| Meritage Homes Of Arizona Inc | -- | First American Title Ins Co | |
| Meritage Homes Construction Inc | $1,443,300 | -- |
Mortgage History
| Date | Status | Borrower | Loan Amount |
|---|---|---|---|
| Open | Marsh-Metesser Devin | $441,849 | |
| Previous Owner | Mefford Stephen | $196,377 | |
| Previous Owner | Mefford Stephen | $25,000 | |
| Previous Owner | Necochea Amishka B | $248,500 | |
| Previous Owner | Hughes Donald D | $234,000 | |
| Previous Owner | Hughes Donald | $225,000 | |
| Previous Owner | Hughes Donald | $10,000 | |
| Closed | Necochea Amishka B | $88,750 |
Property History
| Date | Event | Price | Change | Sq Ft Price |
|---|---|---|---|---|
| 07/27/2023 07/27/23 | Sold | $450,000 | +5.9% | $173 / Sq Ft |
| 07/06/2023 07/06/23 | Price Changed | $425,000 | 0.0% | $163 / Sq Ft |
| 07/06/2023 07/06/23 | For Sale | $425,000 | -- | $163 / Sq Ft |
Tax History Compared to Growth
Tax History
| Year | Tax Paid | Tax Assessment Tax Assessment Total Assessment is a certain percentage of the fair market value that is determined by local assessors to be the total taxable value of land and additions on the property. | Land | Improvement |
|---|---|---|---|---|
| 2025 | $1,440 | $38,782 | -- | -- |
| 2024 | $1,578 | $48,176 | -- | -- |
| 2023 | $1,444 | $38,842 | $12,197 | $26,645 |
| 2022 | $1,420 | $21,465 | $1,250 | $20,215 |
| 2021 | $1,578 | $19,254 | $0 | $0 |
| 2020 | $1,421 | $18,723 | $0 | $0 |
| 2019 | $1,423 | $17,733 | $0 | $0 |
| 2018 | $1,362 | $15,448 | $0 | $0 |
| 2017 | $1,280 | $15,387 | $0 | $0 |
| 2016 | $1,299 | $15,305 | $1,250 | $14,055 |
| 2014 | $1,271 | $10,479 | $1,000 | $9,479 |
Agents Affiliated with this Home
-
Terra McCormick

Seller's Agent in 2023
Terra McCormick
HomeSmart Lifestyles
(480) 406-0262
28 in this area
123 Total Sales
-
Karen Nielsen

Buyer's Agent in 2023
Karen Nielsen
Keller Williams Realty Sonoran Living
(602) 775-6425
1 in this area
3 Total Sales
Map
Source: Arizona Regional Multiple Listing Service (ARMLS)
MLS Number: 6574190
APN: 210-71-311
- 31670 N Desert Willow Rd
- 31511 N Shale Dr
- 31487 N Blackfoot Dr
- 31453 N Blackfoot Dr
- 835 E Stirrup Ln
- 31689 N Blackfoot Dr
- 565 E Rosebud Dr
- 31446 N Candlewood Dr
- 988 E Poncho Ln
- 31292 N Candlewood Dr
- 1096 E Rolls Rd
- 31301 N Sunflower Way Unit 6
- 1078 E Poncho Ln
- 1061 E Poncho Ln
- 1135 E Desert Holly Dr
- 427 E Mayfield Dr
- 31918 N Caspian Way
- 1142 E Mayfield Dr
- 31442 N Cheyenne Dr
- 29891 N Desert Angel Dr Unit 36
- 31603 N Royal Oak Way Unit 2
- 31623 N Royal Oak Way
- 31570 N Desert Willow Rd
- 31590 N Desert Willow Rd
- 31645 N Royal Oak Way
- 31610 N Desert Willow Rd
- 31640 N Royal Oak Way
- 31558 N Shale Dr
- 31576 N Shale Dr
- 31660 N Royal Oak Way
- 31542 N Shale Dr Unit 3
- 31630 N Desert Willow Rd
- 31665 N Royal Oak Way Unit 2
- 31682 N Royal Oak Way
- 31526 N Shale Dr
- 31650 N Desert Willow Rd
- 31531 N Shale Dr
- 31510 N Shale Dr
- 759 E Rolls Cir
- 31687 N Royal Oak Way Unit 2
